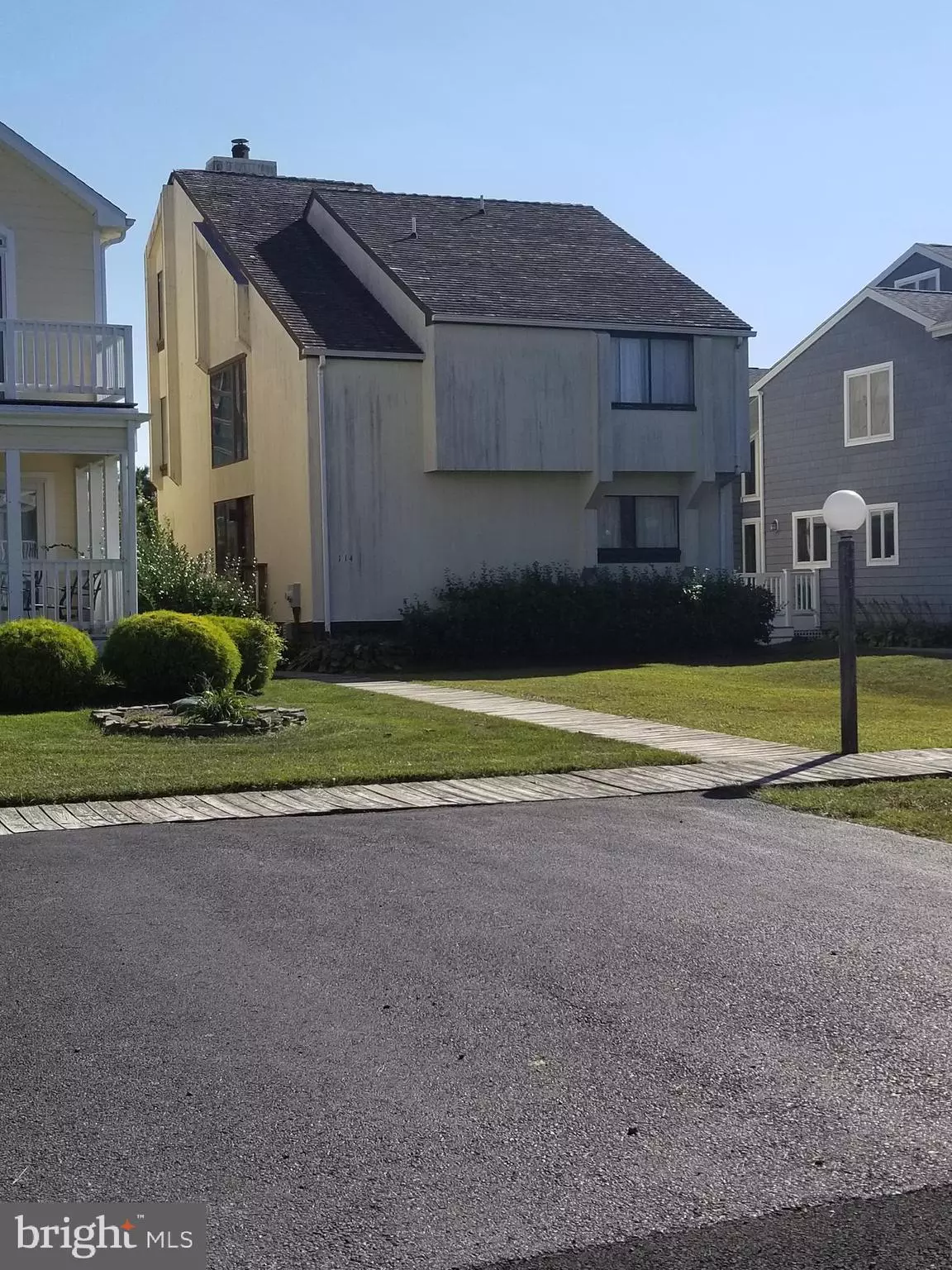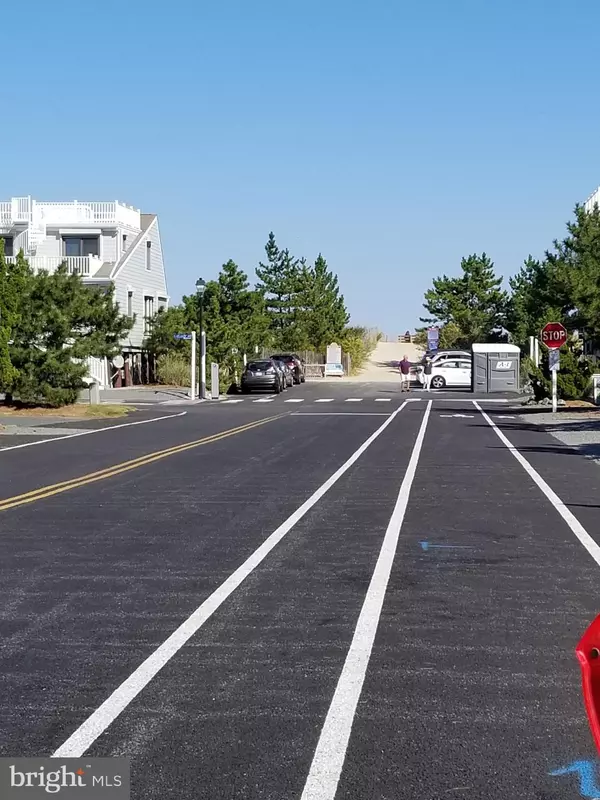$924,900
$924,900
For more information regarding the value of a property, please contact us for a free consultation.
114 CEDARWOOD ST Bethany Beach, DE 19930
4 Beds
3 Baths
2,500 SqFt
Key Details
Sold Price $924,900
Property Type Condo
Sub Type Condo/Co-op
Listing Status Sold
Purchase Type For Sale
Square Footage 2,500 sqft
Price per Sqft $369
Subdivision Sea Villa
MLS Listing ID DESU148768
Sold Date 10/25/19
Style Coastal
Bedrooms 4
Full Baths 2
Half Baths 1
Condo Fees $423/ann
HOA Y/N N
Abv Grd Liv Area 2,500
Originating Board BRIGHT
Year Built 1982
Annual Tax Amount $1,286
Tax Year 2019
Lot Size 5,663 Sqft
Acres 0.13
Lot Dimensions 40.00 x 142.00
Property Description
Location, location, location! Oceanblock just steps from the dune crossing and your toes in the sand, within walking distance to the Sea Colony amenities, and within walking distance to the shops, restaurants, and boardwalk of Bethany Beach. This charming beach house boasts an open floor plan, screened porch where you can enjoy the ocean breeze, a fireplace to cozy up during chilly fall evenings, and an updated kitchen perfect for hosting beach meals. All four bedrooms are spacious with plenty of room to spread out and relax. The master suite is on the second level and offers nice closet space and an en-suite bath. Relax on the side deck or play some beach games in the back yard. The Sea Villa community has the ability to buy into the Sea Colony amenities, so you can have indoor and outdoor pools, tennis courts, fitness centers, walking paths, beach shuttles, and so much more all within an easy walking distance of your home. If you re looking for a beach investment property, this home has been an exceptional rental over the years. If you re looking for a private beach get-away, this home is the perfect place to get away and enjoy the beach lifestyle.
Location
State DE
County Sussex
Area Baltimore Hundred (31001)
Zoning TN
Interior
Interior Features Breakfast Area, Carpet, Combination Kitchen/Living, Family Room Off Kitchen, Floor Plan - Open, Primary Bath(s), Tub Shower, Window Treatments
Heating Central
Cooling Heat Pump(s)
Flooring Carpet, Vinyl
Fireplaces Number 1
Fireplaces Type Wood
Equipment Dishwasher, Disposal, Dryer, Exhaust Fan, Microwave, Oven/Range - Electric, Refrigerator, Washer, Water Heater
Fireplace Y
Appliance Dishwasher, Disposal, Dryer, Exhaust Fan, Microwave, Oven/Range - Electric, Refrigerator, Washer, Water Heater
Heat Source Electric
Laundry Has Laundry, Main Floor
Exterior
Exterior Feature Deck(s), Porch(es), Screened
Fence Partially, Rear, Wood
Water Access N
Accessibility None
Porch Deck(s), Porch(es), Screened
Garage N
Building
Story 3+
Foundation Crawl Space
Sewer Public Sewer
Water Public
Architectural Style Coastal
Level or Stories 3+
Additional Building Above Grade, Below Grade
New Construction N
Schools
School District Indian River
Others
Senior Community No
Tax ID 134-17.08-117.00
Ownership Fee Simple
SqFt Source Estimated
Acceptable Financing Cash, Conventional
Listing Terms Cash, Conventional
Financing Cash,Conventional
Special Listing Condition Standard
Read Less
Want to know what your home might be worth? Contact us for a FREE valuation!

Our team is ready to help you sell your home for the highest possible price ASAP

Bought with Mark D'ambrogi • Crowley Associates Realty
GET MORE INFORMATION


