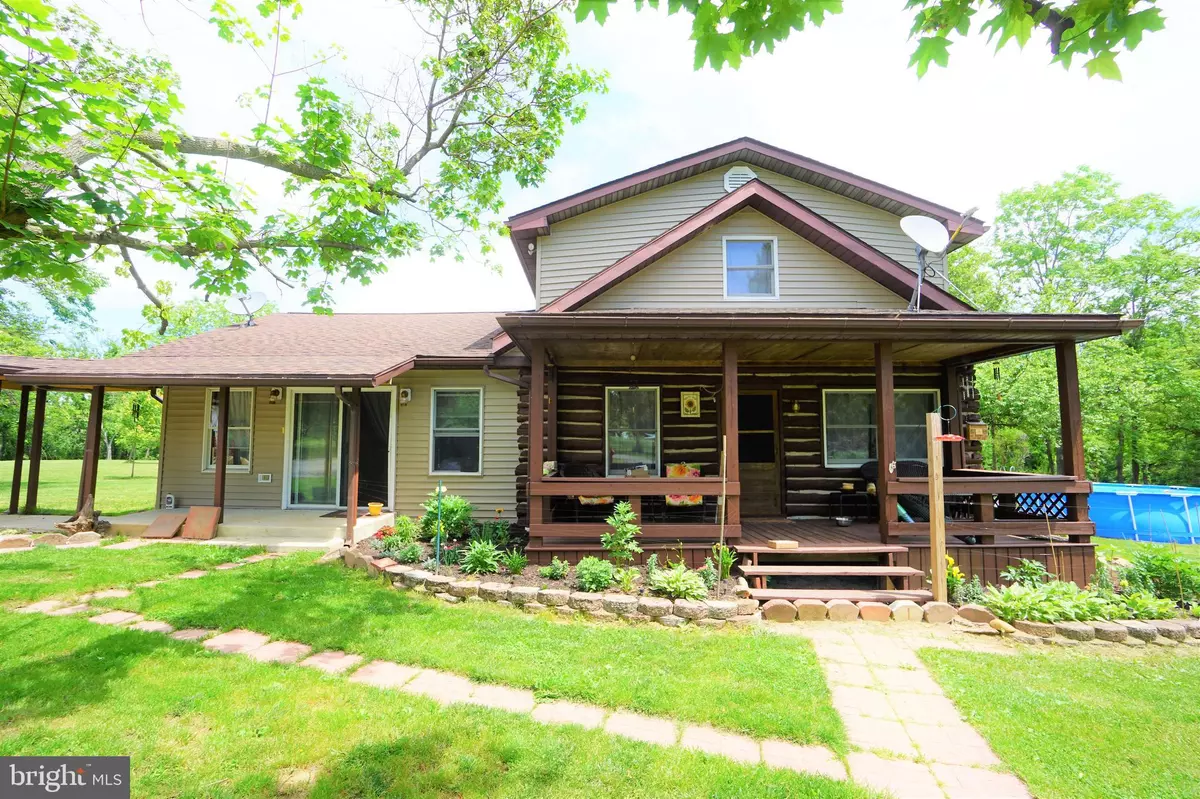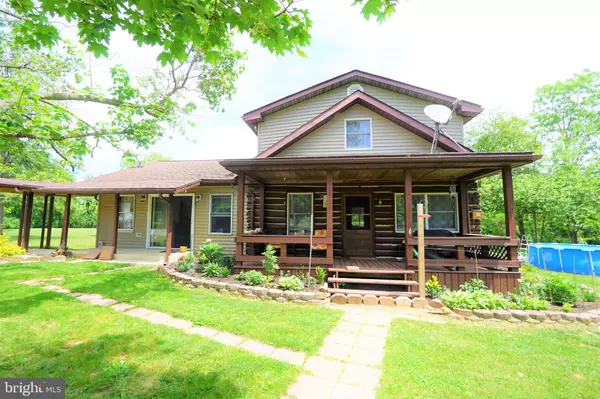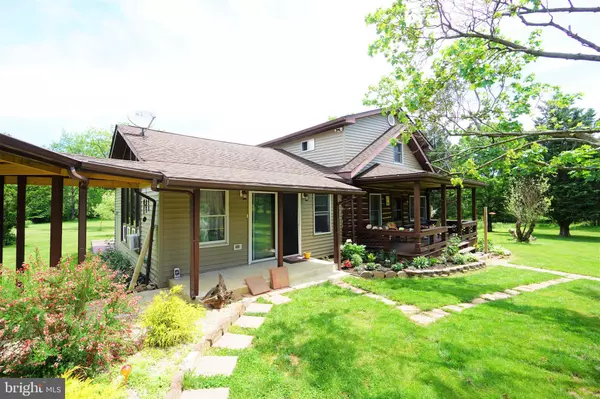$285,000
$300,000
5.0%For more information regarding the value of a property, please contact us for a free consultation.
1117 MOUNT HAMMOND Charles Town, WV 25414
3 Beds
2 Baths
2,800 SqFt
Key Details
Sold Price $285,000
Property Type Single Family Home
Sub Type Detached
Listing Status Sold
Purchase Type For Sale
Square Footage 2,800 sqft
Price per Sqft $101
Subdivision None Available
MLS Listing ID WVJF131998
Sold Date 10/23/19
Style Log Home
Bedrooms 3
Full Baths 2
HOA Y/N N
Abv Grd Liv Area 2,800
Originating Board BRIGHT
Year Built 1980
Annual Tax Amount $1,718
Tax Year 2019
Lot Size 2.100 Acres
Acres 2.1
Property Description
Move in Ready! Absolutely Beautiful. A warm and inviting original log cabin remodeled in 1989 and 2017. Three floors offer Boasting 2800+ sq. ft of living space, You will be welcomed by a peaceful front porch overlooking nature , beautiful bamboo flooring though-out, a formal Living Room, Remodeled over-sized Kitchen w/ Stainless Steel Appliances,granite counter tops, custom tile backsplash and large breakfast area. Gorgeous Sun Filled Family Room w/ vaulted ceilings, exposed beams & floor to ceiling windows! Main level bedroom suite complete with waterproof flooring, private bath and walk in closet. Located on the Upper level, are two additional Bedrooms, a full bath w/charming clawfoot soaking tub, and spacious sitting room area. 2 car detached garage connects through a covered walkway as well as a circular driveway. New Roof with 25+ year warranty, New Siding with a 10 yr warranty! Located in historic Charles Town on 2+ private acres, enjoy this beautifully landscaped property from your multiple porches/decks where you can enjoy the deer that visit, take a swim on a hot day in the pool and end your day gazing at the stars. Mature Weeping Willow, Maple, Pine and Apple trees, as well as a campfire area for friends and family finish off the beauty of this home! Truly a MUST SEE!
Location
State WV
County Jefferson
Zoning 101
Rooms
Other Rooms Living Room, Primary Bedroom, Sitting Room, Bedroom 2, Bedroom 3, Kitchen, Family Room, Basement, Breakfast Room, Laundry, Bathroom 1, Bathroom 2
Basement Daylight, Partial, Interior Access, Outside Entrance, Walkout Stairs, Unfinished
Main Level Bedrooms 1
Interior
Interior Features Breakfast Area, Built-Ins, Ceiling Fan(s), Chair Railings, Combination Kitchen/Dining, Dining Area, Entry Level Bedroom, Exposed Beams, Floor Plan - Traditional, Kitchen - Gourmet, Kitchen - Table Space, Recessed Lighting, Stall Shower, Upgraded Countertops, Wainscotting, Wood Floors, Stove - Wood
Hot Water Electric
Heating Baseboard - Electric, Wood Burn Stove
Cooling Window Unit(s)
Flooring Hardwood, Wood, Ceramic Tile
Fireplaces Number 2
Fireplaces Type Flue for Stove, Wood, Gas/Propane
Equipment Cooktop - Down Draft, Dishwasher, Disposal, Dryer, Icemaker, Oven - Self Cleaning, Oven/Range - Electric, Refrigerator, Stainless Steel Appliances, Washer, Water Conditioner - Owned, Extra Refrigerator/Freezer
Fireplace Y
Appliance Cooktop - Down Draft, Dishwasher, Disposal, Dryer, Icemaker, Oven - Self Cleaning, Oven/Range - Electric, Refrigerator, Stainless Steel Appliances, Washer, Water Conditioner - Owned, Extra Refrigerator/Freezer
Heat Source Electric, Wood
Laundry Has Laundry
Exterior
Exterior Feature Porch(es), Deck(s), Breezeway
Parking Features Garage Door Opener, Garage - Front Entry
Garage Spaces 2.0
Pool Above Ground
Water Access N
View Trees/Woods, Mountain
Accessibility Ramp - Main Level
Porch Porch(es), Deck(s), Breezeway
Total Parking Spaces 2
Garage Y
Building
Lot Description Backs to Trees, Front Yard, Landscaping, Partly Wooded, Private, Rear Yard, Rural
Story 3+
Sewer Septic = # of BR
Water Private, Well
Architectural Style Log Home
Level or Stories 3+
Additional Building Above Grade, Below Grade
Structure Type 2 Story Ceilings,Beamed Ceilings,Vaulted Ceilings
New Construction N
Schools
School District Jefferson County Schools
Others
Senior Community No
Tax ID 0222000400040000
Ownership Fee Simple
SqFt Source Estimated
Special Listing Condition Standard
Read Less
Want to know what your home might be worth? Contact us for a FREE valuation!

Our team is ready to help you sell your home for the highest possible price ASAP

Bought with Christopher T Payne • Shultz Realty
GET MORE INFORMATION





