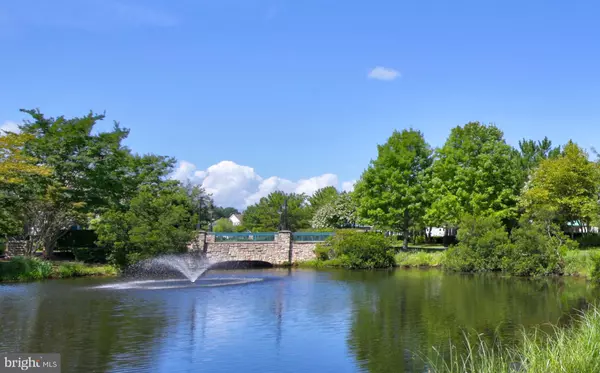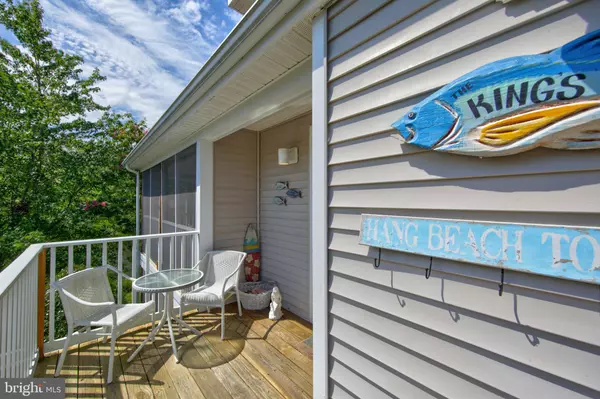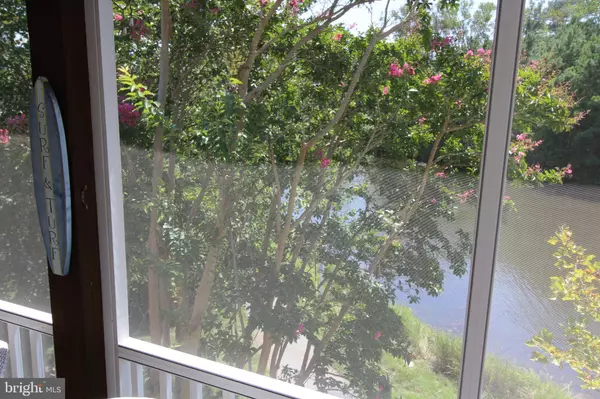$481,000
$499,000
3.6%For more information regarding the value of a property, please contact us for a free consultation.
39160 PINE LAKE DR #55023 Bethany Beach, DE 19930
4 Beds
3 Baths
1,638 SqFt
Key Details
Sold Price $481,000
Property Type Condo
Sub Type Condo/Co-op
Listing Status Sold
Purchase Type For Sale
Square Footage 1,638 sqft
Price per Sqft $293
Subdivision Sea Colony West
MLS Listing ID DESU146896
Sold Date 10/25/19
Style Coastal
Bedrooms 4
Full Baths 3
Condo Fees $1,113/qua
HOA Fees $206/qua
HOA Y/N Y
Abv Grd Liv Area 1,638
Originating Board BRIGHT
Year Built 1998
Annual Tax Amount $1,087
Tax Year 2018
Lot Size 19.370 Acres
Acres 19.37
Lot Dimensions 0.00 x 0.00
Property Description
Not often does such a beautifully updated lake view home in Sea Colony become available! Take in the sumptuous water views from almost every room, but don't miss the custom touches throughout inside! This Upper Vista is a popular open floor plan made even better with the opened kitchen and gorgeous thick stone countertops, deep stainless sink, stainless appliances and tile backsplash. The Master offers an unmatched en suite bath with enlarged tiled shower with glass door, separate soaking tub, and timeless marble floors and counters. The main level guest bedroom offers unique custom built-in beds and storage, decked out in wainscoting. The guest bath on the main level has fully tiled tub/shower and upscale vanity. Upstairs your guests will love that the large loft has been enclosed for privacy and the smaller side is still open and perfect for a daybed! A 3rd full bath upstairs has also been immaculately renovated. In a premium location overlooking the lake with a breeze you can enjoy from the wraparound screened porch or open deck. You will come and never want to leave! Sold mostly furnished and beautifully decorated. Sea Colony's amenities are second to none - including 1/2 mile of private guarded beach on the atlantic ocean, walk to Bethany boardwalk, restaurants, in-season beach shuttle, indoor/outdoor pools, indoor/outdoor tennis, two fitness facilities, jog/walk path, playgrounds, kayak, SUP storage/launch. and a host of activities!
Location
State DE
County Sussex
Area Baltimore Hundred (31001)
Zoning HR-1
Direction East
Rooms
Other Rooms Loft
Main Level Bedrooms 3
Interior
Interior Features Entry Level Bedroom, Floor Plan - Open, Primary Bath(s), Soaking Tub, Stall Shower, Upgraded Countertops, Window Treatments
Hot Water Electric
Heating Central
Cooling Central A/C
Flooring Ceramic Tile, Carpet
Fireplaces Number 1
Fireplaces Type Fireplace - Glass Doors, Gas/Propane
Equipment Disposal, Dishwasher, Dryer, Microwave, Oven/Range - Electric, Refrigerator, Stainless Steel Appliances, Washer, Water Heater
Fireplace Y
Window Features Vinyl Clad
Appliance Disposal, Dishwasher, Dryer, Microwave, Oven/Range - Electric, Refrigerator, Stainless Steel Appliances, Washer, Water Heater
Heat Source Electric
Laundry Dryer In Unit, Washer In Unit
Exterior
Exterior Feature Deck(s), Screened, Porch(es), Wrap Around, Balconies- Multiple
Utilities Available Cable TV, Phone Available, Propane
Amenities Available Beach, Bike Trail, Cable, Exercise Room, Fitness Center, Jog/Walk Path, Hot tub, Lake, Pier/Dock, Pool - Indoor, Pool - Outdoor, Reserved/Assigned Parking, Security, Sauna, Tennis - Indoor, Tennis Courts, Swimming Pool, Tot Lots/Playground, Transportation Service
Water Access Y
Water Access Desc Fishing Allowed
Roof Type Architectural Shingle
Accessibility None
Porch Deck(s), Screened, Porch(es), Wrap Around, Balconies- Multiple
Garage N
Building
Story 2
Unit Features Garden 1 - 4 Floors
Foundation Crawl Space
Sewer Public Sewer
Water Private/Community Water
Architectural Style Coastal
Level or Stories 2
Additional Building Above Grade, Below Grade
Structure Type Cathedral Ceilings
New Construction N
Schools
Elementary Schools Lord Baltimore
Middle Schools Selbyville
High Schools Indian River
School District Indian River
Others
Pets Allowed Y
HOA Fee Include Cable TV,Ext Bldg Maint,High Speed Internet,Lawn Maintenance,Management,Pool(s),Recreation Facility,Road Maintenance,Water,Trash
Senior Community No
Tax ID 134-17.00-41.00-55023
Ownership Condominium
Special Listing Condition Standard
Pets Allowed Cats OK, Dogs OK
Read Less
Want to know what your home might be worth? Contact us for a FREE valuation!

Our team is ready to help you sell your home for the highest possible price ASAP

Bought with LESLIE KOPP • Long & Foster Real Estate, Inc.

GET MORE INFORMATION





