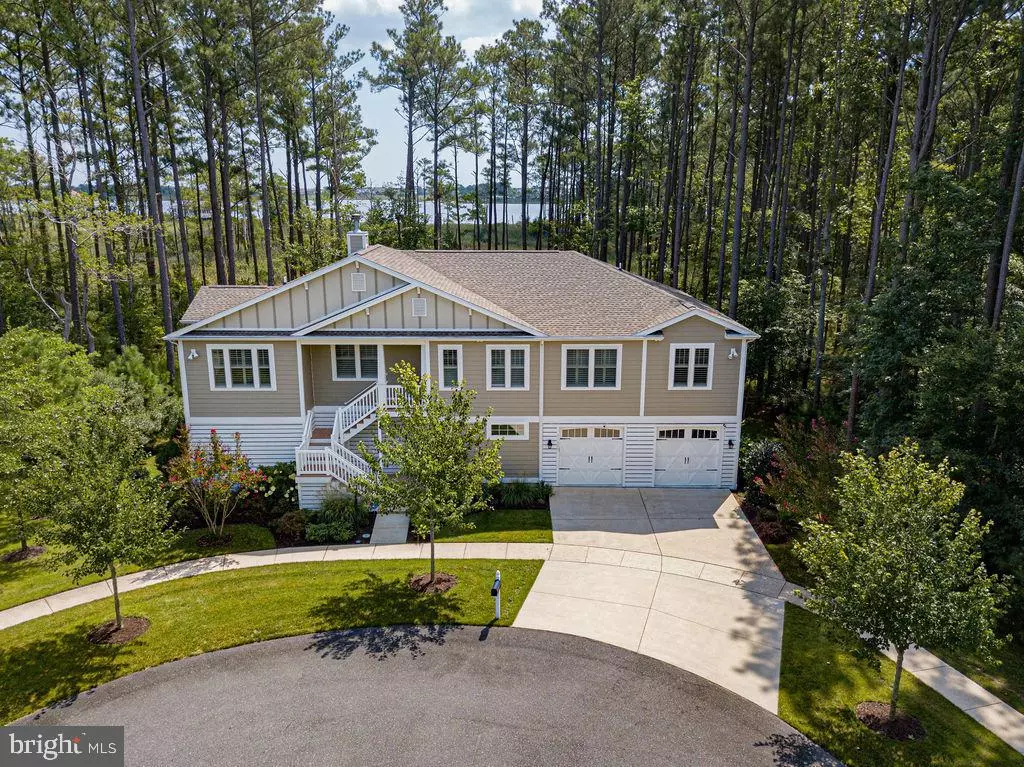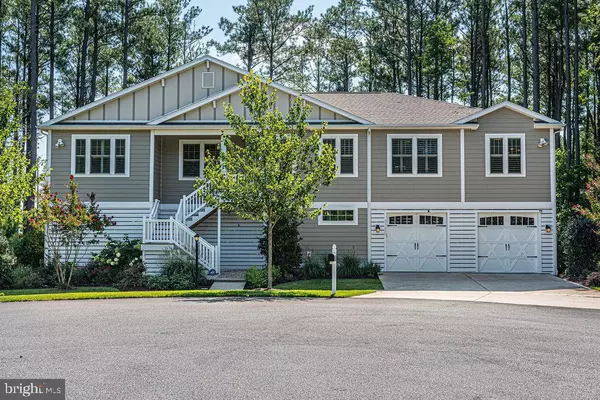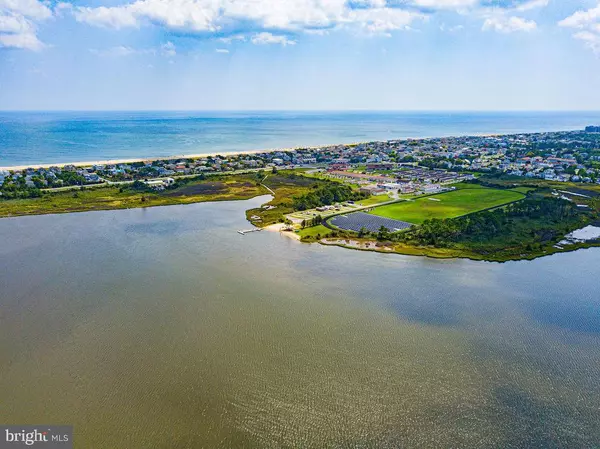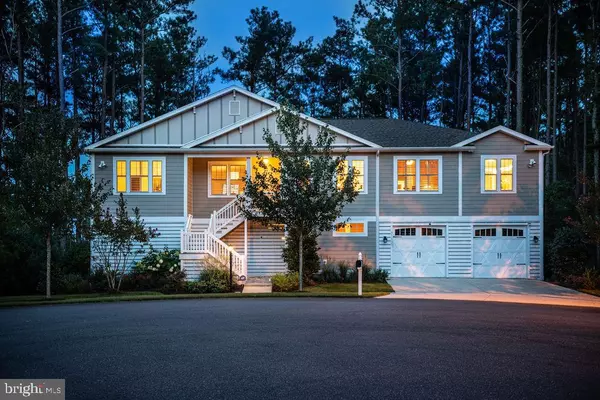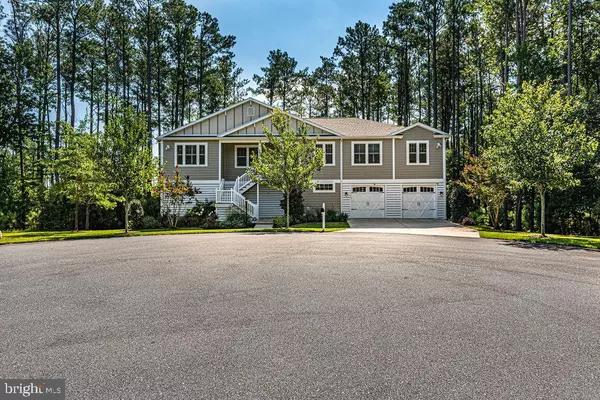$825,000
$849,900
2.9%For more information regarding the value of a property, please contact us for a free consultation.
31607 CHARLEYS RUN Bethany Beach, DE 19930
4 Beds
4 Baths
2,833 SqFt
Key Details
Sold Price $825,000
Property Type Single Family Home
Sub Type Detached
Listing Status Sold
Purchase Type For Sale
Square Footage 2,833 sqft
Price per Sqft $291
Subdivision Bethany Woods
MLS Listing ID DESU146806
Sold Date 10/25/19
Style Coastal,Craftsman
Bedrooms 4
Full Baths 3
Half Baths 1
HOA Fees $103/ann
HOA Y/N Y
Abv Grd Liv Area 2,833
Originating Board BRIGHT
Year Built 2014
Annual Tax Amount $1,435
Tax Year 2018
Lot Size 10,890 Sqft
Acres 0.25
Lot Dimensions 0.00 x 0.00
Property Description
Serene & Pristine is this luxurious custom built marsh and Salt Pond front retreat. Private oversized location on a cul de sac with panoramic views less than 1 mile from award winning beaches of Bethany. Only 19 homes in this sought after low hoa community with architectural guidelines and quality standards. Decadent designer features include Santos Mahogany wood flooring, Custom built in cabinetry, Gourmet Granite kitchen with stainless appliances, double ovens, high end gas stove, wine cooler and wet bar. Solid interior doors, Custom window treatments and plantation shutters, Viwinco Oceanview Storm High Impact Windows and Doors with hardiplank exterior fiber cement siding, Vaulted ceilings with beautiful moldings throughout. Just 5 years new this beautiful one floor living is host to a myriad of outdoor areas. Screen porch, open deck top deck with gas grill hook up, bottom deck, extensive landscaping, irrigation all while enjoying wildlife and water. Wood burning fireplace open to kitchen, living and dining. approx 2000 sq foot of additional covered concrete space below. With oversized four car garage and area for storage, ping pong, gaming etc. - including a cedar outdoor shower. A must see to believe both inside and out. Begin your beach memories today.
Location
State DE
County Sussex
Area Baltimore Hundred (31001)
Zoning 737
Rooms
Main Level Bedrooms 4
Interior
Interior Features Built-Ins, Breakfast Area, Bar, Ceiling Fan(s), Combination Dining/Living, Crown Moldings, Entry Level Bedroom, Floor Plan - Open, Kitchen - Gourmet, Kitchen - Island, Soaking Tub, Upgraded Countertops, Walk-in Closet(s), Window Treatments, Wood Floors
Hot Water Propane, Tankless
Heating Heat Pump(s)
Cooling Central A/C
Flooring Hardwood, Ceramic Tile
Fireplaces Number 1
Fireplaces Type Wood
Equipment Built-In Microwave, Built-In Range, Dishwasher, Disposal, Dryer, Water Heater - Tankless
Fireplace Y
Window Features ENERGY STAR Qualified,Insulated,Low-E,Screens,Storm
Appliance Built-In Microwave, Built-In Range, Dishwasher, Disposal, Dryer, Water Heater - Tankless
Heat Source Electric
Exterior
Exterior Feature Enclosed, Deck(s), Porch(es), Screened
Parking Features Garage - Front Entry, Garage Door Opener, Oversized
Garage Spaces 4.0
Water Access N
View Pond, Scenic Vista
Roof Type Architectural Shingle
Accessibility None
Porch Enclosed, Deck(s), Porch(es), Screened
Road Frontage Private
Attached Garage 4
Total Parking Spaces 4
Garage Y
Building
Lot Description Cul-de-sac, Landscaping, Marshy, Private, Stream/Creek, Tidal Wetland
Story 1
Foundation Pilings
Sewer Public Septic
Water Private/Community Water
Architectural Style Coastal, Craftsman
Level or Stories 1
Additional Building Above Grade, Below Grade
New Construction N
Schools
School District Indian River
Others
Pets Allowed Y
HOA Fee Include Road Maintenance
Senior Community No
Tax ID 134-13.00-2178.00
Ownership Fee Simple
SqFt Source Assessor
Acceptable Financing Conventional, Cash
Listing Terms Conventional, Cash
Financing Conventional,Cash
Special Listing Condition Standard
Pets Allowed Cats OK, Dogs OK
Read Less
Want to know what your home might be worth? Contact us for a FREE valuation!

Our team is ready to help you sell your home for the highest possible price ASAP

Bought with JOYCE HENDERSON • Coldwell Banker Realty

GET MORE INFORMATION

