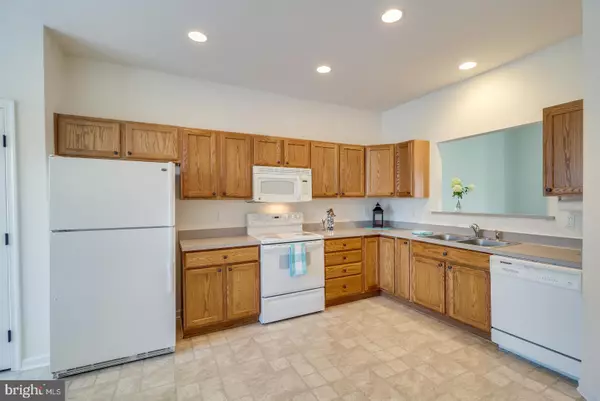$375,000
$377,900
0.8%For more information regarding the value of a property, please contact us for a free consultation.
36827 WINNER CIR Rehoboth Beach, DE 19971
3 Beds
2 Baths
1,852 SqFt
Key Details
Sold Price $375,000
Property Type Single Family Home
Sub Type Detached
Listing Status Sold
Purchase Type For Sale
Square Footage 1,852 sqft
Price per Sqft $202
Subdivision Stable Farm
MLS Listing ID DESU145998
Sold Date 10/25/19
Style Ranch/Rambler
Bedrooms 3
Full Baths 2
HOA Fees $58/ann
HOA Y/N Y
Abv Grd Liv Area 1,852
Originating Board BRIGHT
Year Built 2003
Annual Tax Amount $1,098
Tax Year 2018
Lot Size 10,019 Sqft
Acres 0.23
Lot Dimensions 190.00 x 103.00
Property Description
They say location is key in real estate -- and this one has just that! This property is convenient to all that Rehoboth has to offer with a very reasonable price point. The sellers have taken meticulous care of the house. In addition, the new owners will enjoy brand new carpeting, freshly and professionally painted throughout, Heat Pump System new in 2019, Water Heater is just one year old. All appliances convey with the property. Enter through the large foyer with eat in kitchen to the side then into the fully open great room with adjoining sun room. The master suite is private on one side of the house with the 2 secondary bedrooms to the other side. The sellers are ready to move on and have priced the property accordingly. Easy to tour with minimal notice required. Come visit and see how convenient it is for the shuttle, shopping, and awesome beach amenities
Location
State DE
County Sussex
Area Lewes Rehoboth Hundred (31009)
Zoning MR
Rooms
Other Rooms Primary Bedroom, Bedroom 3, Kitchen, Foyer, Sun/Florida Room, Great Room, Other, Bathroom 2
Main Level Bedrooms 3
Interior
Interior Features Floor Plan - Open, Kitchen - Eat-In, Primary Bath(s), Pantry, Recessed Lighting, Walk-in Closet(s)
Heating Heat Pump - Electric BackUp
Cooling Central A/C
Equipment Dishwasher, Disposal, Dryer, Microwave, Oven/Range - Electric, Refrigerator, Washer
Furnishings No
Fireplace N
Appliance Dishwasher, Disposal, Dryer, Microwave, Oven/Range - Electric, Refrigerator, Washer
Heat Source Electric
Laundry Main Floor
Exterior
Parking Features Garage - Front Entry, Garage Door Opener
Garage Spaces 2.0
Water Access N
Accessibility No Stairs
Attached Garage 2
Total Parking Spaces 2
Garage Y
Building
Story 1
Foundation Crawl Space
Sewer Public Sewer
Water Public
Architectural Style Ranch/Rambler
Level or Stories 1
Additional Building Above Grade, Below Grade
New Construction N
Schools
School District Cape Henlopen
Others
Senior Community No
Tax ID 334-19.00-1341.00
Ownership Fee Simple
SqFt Source Assessor
Acceptable Financing FHA, Cash, Conventional, VA
Listing Terms FHA, Cash, Conventional, VA
Financing FHA,Cash,Conventional,VA
Special Listing Condition Standard
Read Less
Want to know what your home might be worth? Contact us for a FREE valuation!

Our team is ready to help you sell your home for the highest possible price ASAP

Bought with Peter Zabowski • Monument Sotheby's International Realty

GET MORE INFORMATION





