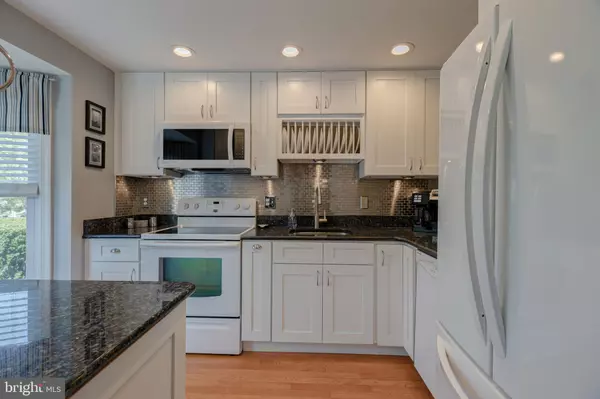$428,045
$400,000
7.0%For more information regarding the value of a property, please contact us for a free consultation.
5816 WESCOTT HILLS WAY Alexandria, VA 22315
3 Beds
3 Baths
1,656 SqFt
Key Details
Sold Price $428,045
Property Type Townhouse
Sub Type Interior Row/Townhouse
Listing Status Sold
Purchase Type For Sale
Square Footage 1,656 sqft
Price per Sqft $258
Subdivision Kingstowne
MLS Listing ID VAFX1089352
Sold Date 10/24/19
Style Victorian
Bedrooms 3
Full Baths 2
Half Baths 1
HOA Fees $104/mo
HOA Y/N Y
Abv Grd Liv Area 1,104
Originating Board BRIGHT
Year Built 1991
Annual Tax Amount $4,554
Tax Year 2019
Lot Size 952 Sqft
Acres 0.02
Property Description
Welcome to 5816 Wescott Hills Way. This exceptional Victoria model packed with chic and impressive upgrades backs to nothing but trees in the heart of always desirable Kingstowne. The stunning kitchen has been completely re-imagined and features granite counters, a unique stainless-steel backsplash, tasteful white cabinetry, premium appliances and brushed nickel details. There are dazzling hardwood floors on the main and upper levels, and many stylish lighting fixtures throughout the home. The luxurious spa-like bath upstairs offers the ultimate retreat with its exquisite Italian porcelain tile, deep tub, separate glass-enclosed shower, large vessel sink, quartz counters and modern hardware and fixtures. Other important big-ticket recent updates include the roof, windows, HVAC unit and water heater. Bright and airy, the master bedroom has a soaring vaulted ceiling with a contemporary fan, two closets and extra storage space. The lower level features updated flooring, spacious third bedroom with large double window, full bath and laundry/storage space. Effortlessly entertain or relax on the fabulous deck overlooking a picturesque wooded backdrop. The floored attic with pull-down stairs offers additional storage space. All this, and so close to all Kingstowne amenities, Wegmans, Metro, two town centers and more!
Location
State VA
County Fairfax
Zoning 304
Rooms
Other Rooms Living Room, Dining Room, Primary Bedroom, Bedroom 2, Bedroom 3, Kitchen
Basement Daylight, Full, Connecting Stairway
Interior
Interior Features Crown Moldings, Floor Plan - Open, Kitchen - Gourmet, Recessed Lighting, Soaking Tub, Upgraded Countertops, Wood Floors
Heating Heat Pump(s)
Cooling Central A/C, Ceiling Fan(s), Heat Pump(s)
Flooring Hardwood
Fireplaces Number 1
Equipment Built-In Microwave, Dryer, Washer, Dishwasher, Disposal, Icemaker, Refrigerator, Stove
Fireplace Y
Window Features Bay/Bow
Appliance Built-In Microwave, Dryer, Washer, Dishwasher, Disposal, Icemaker, Refrigerator, Stove
Heat Source Electric
Laundry Basement
Exterior
Exterior Feature Deck(s)
Amenities Available Basketball Courts, Common Grounds, Fitness Center, Jog/Walk Path, Party Room, Pool - Outdoor, Swimming Pool, Tennis Courts, Tot Lots/Playground, Volleyball Courts
Water Access N
View Trees/Woods
Accessibility None
Porch Deck(s)
Garage N
Building
Lot Description Backs to Trees
Story 3+
Sewer Public Sewer
Water Public
Architectural Style Victorian
Level or Stories 3+
Additional Building Above Grade, Below Grade
Structure Type Vaulted Ceilings
New Construction N
Schools
Elementary Schools Hayfield
Middle Schools Hayfield Secondary School
High Schools Hayfield
School District Fairfax County Public Schools
Others
HOA Fee Include Common Area Maintenance,Pool(s),Snow Removal,Trash
Senior Community No
Tax ID 0914 09260188
Ownership Fee Simple
SqFt Source Assessor
Security Features Electric Alarm
Special Listing Condition Standard
Read Less
Want to know what your home might be worth? Contact us for a FREE valuation!

Our team is ready to help you sell your home for the highest possible price ASAP

Bought with Ning Zeng • Samson Properties
GET MORE INFORMATION





