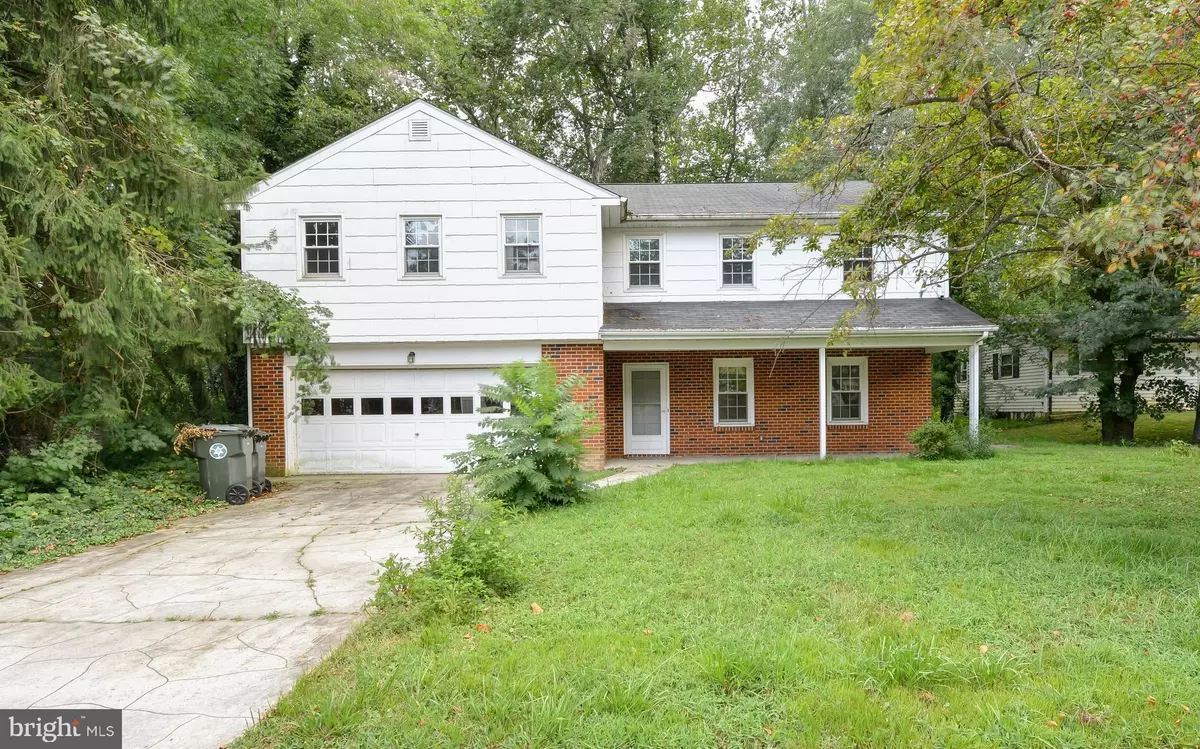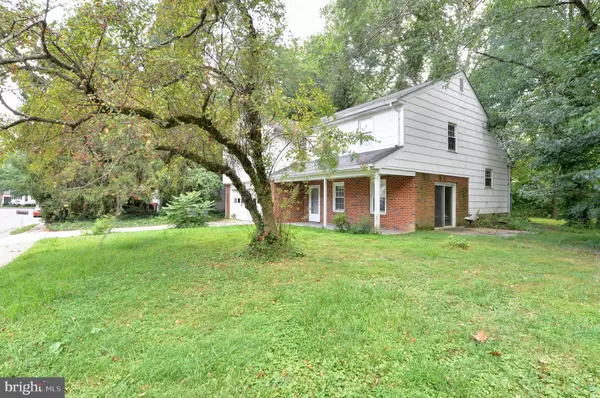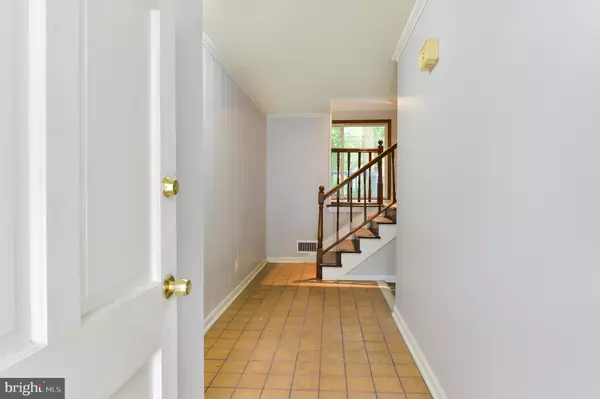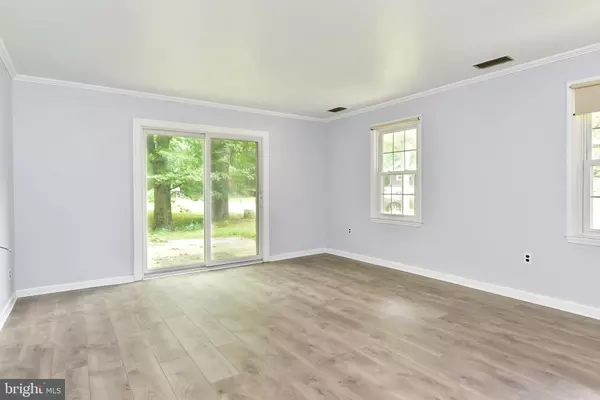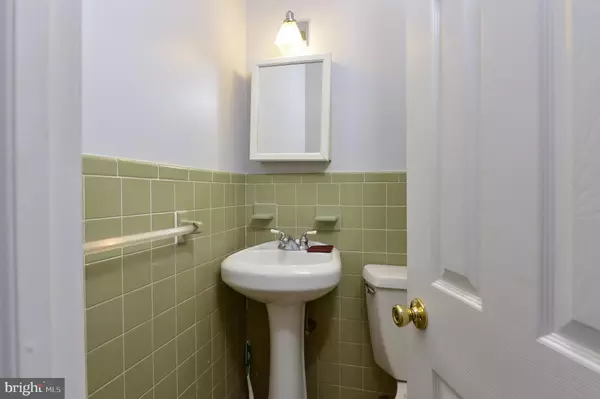$249,000
$249,900
0.4%For more information regarding the value of a property, please contact us for a free consultation.
674 BROOK DR Newark, DE 19713
4 Beds
3 Baths
1,600 SqFt
Key Details
Sold Price $249,000
Property Type Single Family Home
Sub Type Detached
Listing Status Sold
Purchase Type For Sale
Square Footage 1,600 sqft
Price per Sqft $155
Subdivision Silverbrook
MLS Listing ID DENC485268
Sold Date 10/22/19
Style Split Level
Bedrooms 4
Full Baths 2
Half Baths 1
HOA Y/N N
Abv Grd Liv Area 1,600
Originating Board BRIGHT
Year Built 1956
Annual Tax Amount $2,226
Tax Year 2018
Lot Size 10,890 Sqft
Acres 0.25
Lot Dimensions 61.60 x 188.20
Property Description
IMAGINE THE POSSIBILITIES! Partial brick-front home on a CUL-DE-SAC, offering 3 floors of living space! Enter into the foyer on the first level of this home and you will find tile floors that lead to the first-floor bedroom, complete with its own entrance. This bedroom features brand new laminate hardwood floors, fresh paint & crown molding. Also, on this level is a powder room & interior access to the 2-CAR GARAGE. Head up to the main level of the home, featuring BRAND NEW LAMINATE HARDWOOD FLOORS & a beautiful pitched wood-plank ceiling with exposed wooden beams. The kitchen boasts GRANITE countertops, BRAND NEW SS STOVE, NEW Dishwasher, tile backsplash, & lovely white cabinets with crown molding. A laundry closet is located in the kitchen as well. Also on this level you will find spacious dining room & living room areas that are open to each other. A unique brick wall is the focal point of the living room, where the wood-burning fireplace and a stone front hearth exist. Windows surround this room and look out to the trees, providing a tranquil ambiance. Sliders from the kitchen & from the dining room lead to the back deck, overlooking the partially wooded yard. The upper level features 3 bedrooms and 2 full baths. The spacious master bedroom has 2 closets and a private master bathroom. The remaining two bedrooms are of good size and the 2nd full bathroom is located in the hall. With FRESH PAINT THROUGHOUT & ALL APPLIANCES INCLUDED, this place is ready for you to move right in. With just a few updates & your personal touch...this could be your dream home in no time. PRIME LOCATION! Located in a central Newark location, just minutes from the University of Delaware & within the 5-Mile Radius of the highly acclaimed NEWARK CHARTER SCHOOL. Don't wait, call to setup your tour today!
Location
State DE
County New Castle
Area Newark/Glasgow (30905)
Zoning 18OFD
Rooms
Other Rooms Living Room, Dining Room, Primary Bedroom, Bedroom 2, Bedroom 3, Bedroom 4, Kitchen
Interior
Interior Features Ceiling Fan(s), Combination Dining/Living, Crown Moldings, Entry Level Bedroom, Exposed Beams, Kitchen - Eat-In, Primary Bath(s), Upgraded Countertops
Heating Hot Water
Cooling Central A/C
Fireplaces Number 1
Fireplaces Type Wood, Brick
Fireplace Y
Heat Source Natural Gas
Laundry Main Floor
Exterior
Exterior Feature Deck(s)
Parking Features Built In, Garage - Front Entry, Inside Access
Garage Spaces 4.0
Water Access N
View Trees/Woods
Accessibility None
Porch Deck(s)
Attached Garage 2
Total Parking Spaces 4
Garage Y
Building
Lot Description Backs to Trees, Cul-de-sac, Trees/Wooded
Story 2.5
Sewer Public Sewer
Water Public
Architectural Style Split Level
Level or Stories 2.5
Additional Building Above Grade, Below Grade
New Construction N
Schools
School District Christina
Others
Senior Community No
Tax ID 18-044.00-026
Ownership Fee Simple
SqFt Source Assessor
Special Listing Condition Standard
Read Less
Want to know what your home might be worth? Contact us for a FREE valuation!

Our team is ready to help you sell your home for the highest possible price ASAP

Bought with Theodore C Fugee • Patterson-Schwartz-Hockessin

GET MORE INFORMATION

