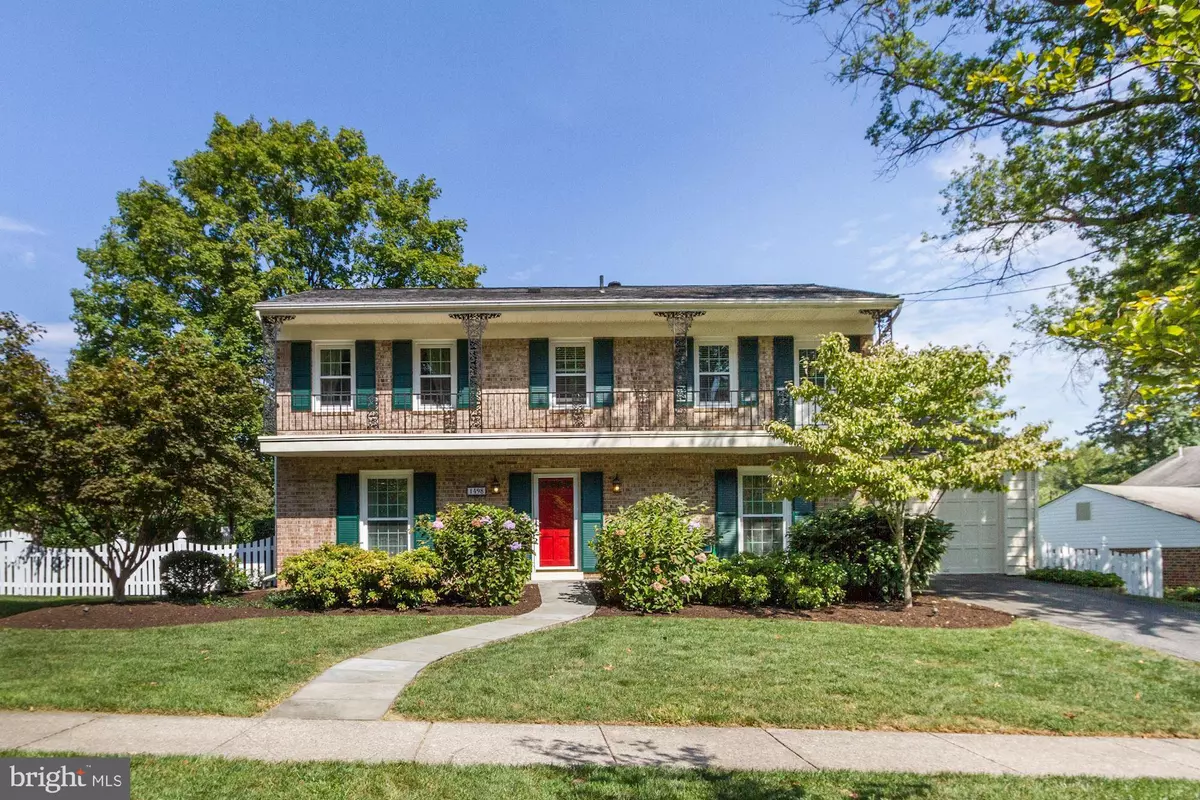$729,000
$729,000
For more information regarding the value of a property, please contact us for a free consultation.
1498 DUNSTER LN Potomac, MD 20854
5 Beds
4 Baths
2,000 SqFt
Key Details
Sold Price $729,000
Property Type Single Family Home
Sub Type Detached
Listing Status Sold
Purchase Type For Sale
Square Footage 2,000 sqft
Price per Sqft $364
Subdivision Potomac Woods
MLS Listing ID MDMC678934
Sold Date 10/23/19
Style Colonial
Bedrooms 5
Full Baths 2
Half Baths 2
HOA Y/N N
Abv Grd Liv Area 2,000
Originating Board BRIGHT
Year Built 1963
Annual Tax Amount $7,974
Tax Year 2019
Lot Size 10,450 Sqft
Acres 0.24
Property Description
Welcome to this impeccably maintained 4 bedroom, 2 full and 2 half bath colonial in Potomac Woods. This home is sited on a large corner lot with a charming picket fence, a beautiful flagstone patio for back yard entertaining, and an in-ground sprinkler system to keep the beautiful gardens and lawn well-cared for. The first floor features a gracious entry foyer with access to the spacious light-filled living room and formal dining room. The gourmet table-spaced kitchen has a gas fireplace, was renovated 2013/14, and features granite counters and top-of-the-line stainless steel appliances. The upper level includes a master bedroom suite with private bath and 3 additional generously sized bedrooms and a beautiful hall bath. The lower level has a great recreation room, office, utility closet and laundry room. Enjoy the convenient location close to area schools and playgrounds, the community pool, easy access to I-270 and Red Line metro, shops, restaurants and much more!
Location
State MD
County Montgomery
Zoning R90
Rooms
Basement Other, Connecting Stairway, Daylight, Partial, Heated, Improved
Interior
Interior Features Breakfast Area, Built-Ins, Carpet, Chair Railings, Crown Moldings, Dining Area, Floor Plan - Traditional, Kitchen - Eat-In, Kitchen - Gourmet, Kitchen - Island, Kitchen - Table Space, Primary Bath(s), Recessed Lighting, Soaking Tub, Upgraded Countertops, Wood Floors
Hot Water Natural Gas
Heating Central, Programmable Thermostat
Cooling Central A/C, Programmable Thermostat
Flooring Carpet, Ceramic Tile, Hardwood
Fireplaces Number 1
Fireplaces Type Gas/Propane, Mantel(s), Brick
Equipment Dishwasher, Disposal, Dryer, Energy Efficient Appliances, ENERGY STAR Clothes Washer, ENERGY STAR Dishwasher, ENERGY STAR Refrigerator, Exhaust Fan, Microwave, Oven - Single, Oven - Self Cleaning, Oven/Range - Gas, Range Hood, Refrigerator, Stainless Steel Appliances, Washer, Water Heater
Fireplace Y
Window Features Double Hung,Energy Efficient,Low-E,Insulated,Screens
Appliance Dishwasher, Disposal, Dryer, Energy Efficient Appliances, ENERGY STAR Clothes Washer, ENERGY STAR Dishwasher, ENERGY STAR Refrigerator, Exhaust Fan, Microwave, Oven - Single, Oven - Self Cleaning, Oven/Range - Gas, Range Hood, Refrigerator, Stainless Steel Appliances, Washer, Water Heater
Heat Source Natural Gas
Laundry Basement, Dryer In Unit, Washer In Unit
Exterior
Exterior Feature Patio(s), Terrace
Fence Picket, Partially
Water Access N
Roof Type Architectural Shingle
Street Surface Black Top
Accessibility None
Porch Patio(s), Terrace
Road Frontage City/County
Garage N
Building
Story 2
Sewer Public Sewer
Water Public
Architectural Style Colonial
Level or Stories 2
Additional Building Above Grade, Below Grade
Structure Type 9'+ Ceilings,Dry Wall
New Construction N
Schools
School District Montgomery County Public Schools
Others
Senior Community No
Tax ID 160400189624
Ownership Fee Simple
SqFt Source Assessor
Acceptable Financing Cash, Conventional, FHA, VA
Listing Terms Cash, Conventional, FHA, VA
Financing Cash,Conventional,FHA,VA
Special Listing Condition Standard
Read Less
Want to know what your home might be worth? Contact us for a FREE valuation!

Our team is ready to help you sell your home for the highest possible price ASAP

Bought with Wendy I Banner • Long & Foster Real Estate, Inc.

GET MORE INFORMATION





