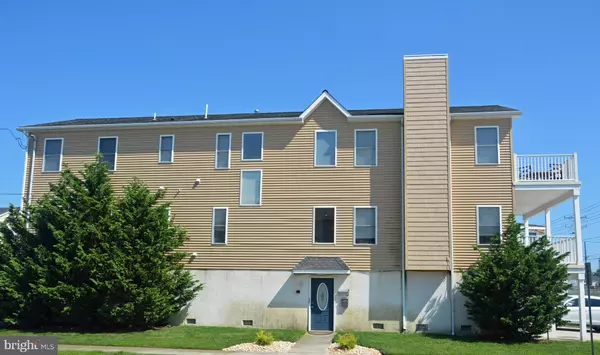$240,000
$264,900
9.4%For more information regarding the value of a property, please contact us for a free consultation.
341 W SPICER AVE #200 Wildwood, NJ 08260
4 Beds
2 Baths
1,600 SqFt
Key Details
Sold Price $240,000
Property Type Single Family Home
Sub Type Unit/Flat/Apartment
Listing Status Sold
Purchase Type For Sale
Square Footage 1,600 sqft
Price per Sqft $150
Subdivision Wildwood City
MLS Listing ID 1009705432
Sold Date 10/15/19
Style Other
Bedrooms 4
Full Baths 2
HOA Y/N N
Abv Grd Liv Area 1,600
Originating Board TREND
Year Built 2006
Annual Tax Amount $6,156
Tax Year 2019
Lot Size 4,000 Sqft
Acres 0.03
Lot Dimensions 40X100
Property Description
NOW OFFERING A $500 BUYER'S CREDIT FOR PAINTING. PRICE REDUCTION: Attention Sports Fans; this is your opportunity to own a large condo across the street from the Byrne Community Center and Warrior Stadium Sports Complex. Watch high school football and baseball games from the privacy of your elevated oversized deck on a corner lot. The property is close to everything and you can enjoy wonderful sunsets just two blocks from the bay. A four bedroom, two bath home with 1,600 sq. ft. of interior living space in like new condition. The property has newly installed ceramic plank tile throughout the common living areas. The open floor plan includes a center island kitchen with double sliding glass doors in the living room and dining room that access a large deck, which spans the width of the condo. Other amenities include a gas fireplace, outside shower, main floor laundry, a one-car garage and a large storage area for your beach equipment. Located on a corner lot with ample parking. The property was professionally decorated and is being sold completely furnished and decorated. Property is easy to show. The lock box is located on the back storage door.
Location
State NJ
County Cape May
Area Wildwood City (20514)
Zoning R-2
Direction West
Rooms
Other Rooms Living Room, Dining Room, Primary Bedroom, Bedroom 2, Bedroom 3, Kitchen, Bedroom 1, Laundry, Storage Room, Attic
Main Level Bedrooms 4
Interior
Interior Features Primary Bath(s), Kitchen - Island, Butlers Pantry, Ceiling Fan(s), Sprinkler System, Breakfast Area, Attic, Carpet, Combination Dining/Living, Dining Area, Family Room Off Kitchen, Floor Plan - Open, Pantry, Recessed Lighting, Window Treatments
Hot Water Natural Gas
Heating Forced Air, Programmable Thermostat
Cooling Central A/C
Flooring Fully Carpeted, Tile/Brick
Fireplaces Number 1
Fireplaces Type Gas/Propane
Equipment Oven - Self Cleaning, Dishwasher, Disposal, Built-In Microwave, Built-In Range, Exhaust Fan, Icemaker, Oven/Range - Gas, Range Hood, Refrigerator, Stainless Steel Appliances, Stove, Washer, Water Heater, Dryer - Electric
Furnishings Yes
Fireplace Y
Appliance Oven - Self Cleaning, Dishwasher, Disposal, Built-In Microwave, Built-In Range, Exhaust Fan, Icemaker, Oven/Range - Gas, Range Hood, Refrigerator, Stainless Steel Appliances, Stove, Washer, Water Heater, Dryer - Electric
Heat Source Natural Gas
Laundry Main Floor
Exterior
Exterior Feature Deck(s)
Parking Features Inside Access, Garage - Front Entry
Garage Spaces 2.0
Utilities Available Cable TV, Electric Available, Phone Available, Water Available, Sewer Available, Natural Gas Available
Amenities Available None
Water Access N
View Panoramic, Other
Roof Type Shingle
Accessibility None
Porch Deck(s)
Attached Garage 1
Total Parking Spaces 2
Garage Y
Building
Lot Description Corner, Level, Rear Yard, SideYard(s), Flood Plain, Landscaping
Story 2
Unit Features Garden 1 - 4 Floors
Foundation Concrete Perimeter
Sewer Public Sewer
Water Public
Architectural Style Other
Level or Stories 2
Additional Building Above Grade
Structure Type Dry Wall,Cathedral Ceilings
New Construction N
Schools
High Schools Wildwood
School District Wildwood City Schools
Others
HOA Fee Include Common Area Maintenance,Lawn Maintenance,Insurance
Senior Community No
Tax ID 14-00152-00001-C0200
Ownership Condominium
Acceptable Financing Conventional, VA, FHA 203(b)
Horse Property N
Listing Terms Conventional, VA, FHA 203(b)
Financing Conventional,VA,FHA 203(b)
Special Listing Condition Standard
Read Less
Want to know what your home might be worth? Contact us for a FREE valuation!

Our team is ready to help you sell your home for the highest possible price ASAP

Bought with Non Member • Non Subscribing Office
GET MORE INFORMATION





