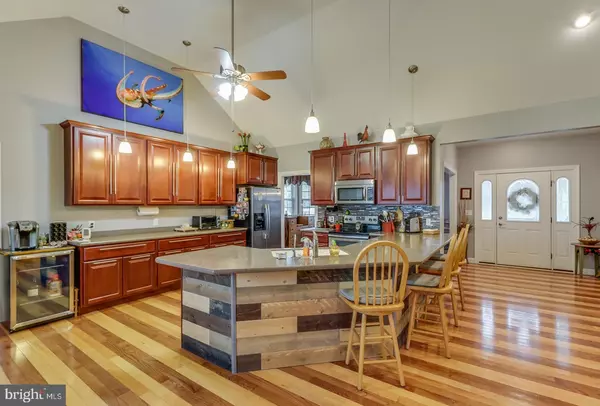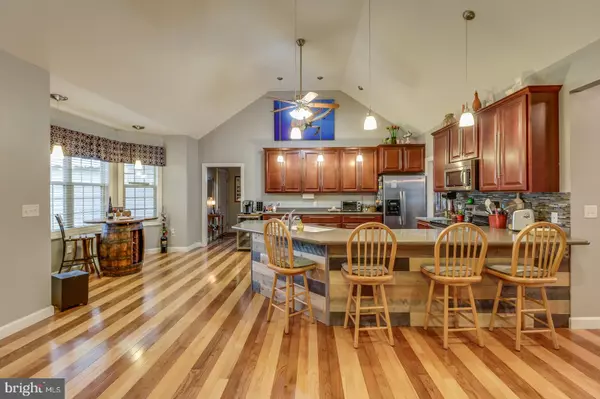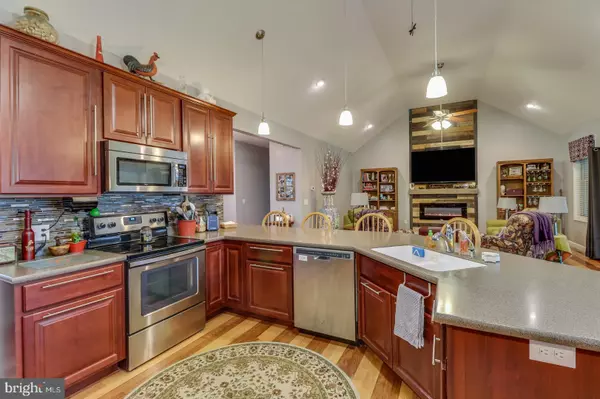$330,000
$334,900
1.5%For more information regarding the value of a property, please contact us for a free consultation.
8407 CANTERBURY RD Felton, DE 19943
3 Beds
3 Baths
2,350 SqFt
Key Details
Sold Price $330,000
Property Type Single Family Home
Sub Type Detached
Listing Status Sold
Purchase Type For Sale
Square Footage 2,350 sqft
Price per Sqft $140
Subdivision None Available
MLS Listing ID DEKT232394
Sold Date 10/22/19
Style Ranch/Rambler
Bedrooms 3
Full Baths 3
HOA Y/N N
Abv Grd Liv Area 2,350
Originating Board BRIGHT
Year Built 2012
Annual Tax Amount $1,425
Tax Year 2018
Lot Size 1.000 Acres
Acres 1.0
Lot Dimensions 1.00 x 0.00
Property Description
D-9344 Bring your boat, RV or add a building as there is no HOA on this private 1 acre property. One word to describe this property, exquisite. You will immediately be impressed with the large porch and country setting. Upon entry you will be blown away with the beautiful hardwood floors throughout! From the stunning vaulted ceilings and fireplace in the family room to the cherry wood cabinets and stainless steel appliances in the kitchen. You will fall in love with the generous size of the master bedroom, as well as the huge master closet, and dream master bath! Enjoy the outdoors with the comfort of the indoors on the gorgeous attached 3 Season Room with views of the rear yard on this 1 acre parcel! With 3 bedrooms and 3 baths there is plenty of living space in this almost 2,400 sq ft ranch, and you will never run out of storage between the closet space, basement, and 2 car attached garage! Also, the basement would be a perfect spot for your home theater or game room project. Conveniently located between Camden and Harrington, this home is within minutes to shopping and restaurants, Dover and Dover Air Force Base. Schedule your tour before this one of a kind home is sold!
Location
State DE
County Kent
Area Lake Forest (30804)
Zoning AC
Rooms
Other Rooms Dining Room, Primary Bedroom, Bedroom 2, Bedroom 3, Kitchen, Family Room, Laundry, Screened Porch
Basement Full, Walkout Stairs
Main Level Bedrooms 3
Interior
Hot Water Electric
Heating Heat Pump - Electric BackUp
Cooling Central A/C
Flooring Hardwood
Fireplaces Number 1
Fireplaces Type Electric
Equipment Stainless Steel Appliances
Furnishings No
Fireplace Y
Appliance Stainless Steel Appliances
Heat Source Electric
Laundry Main Floor
Exterior
Parking Features Built In
Garage Spaces 2.0
Fence Vinyl, Privacy
Water Access N
Roof Type Architectural Shingle
Street Surface Black Top
Accessibility None
Attached Garage 2
Total Parking Spaces 2
Garage Y
Building
Story 1
Sewer On Site Septic
Water Well
Architectural Style Ranch/Rambler
Level or Stories 1
Additional Building Above Grade, Below Grade
Structure Type Cathedral Ceilings
New Construction N
Schools
School District Lake Forest
Others
Senior Community No
Tax ID 8-00-12900-02-3302-00001
Ownership Fee Simple
SqFt Source Estimated
Acceptable Financing Cash, Conventional, FHA, VA
Listing Terms Cash, Conventional, FHA, VA
Financing Cash,Conventional,FHA,VA
Special Listing Condition Standard
Read Less
Want to know what your home might be worth? Contact us for a FREE valuation!

Our team is ready to help you sell your home for the highest possible price ASAP

Bought with Margaret Poisson • Century 21 Gold Key-Dover

GET MORE INFORMATION





