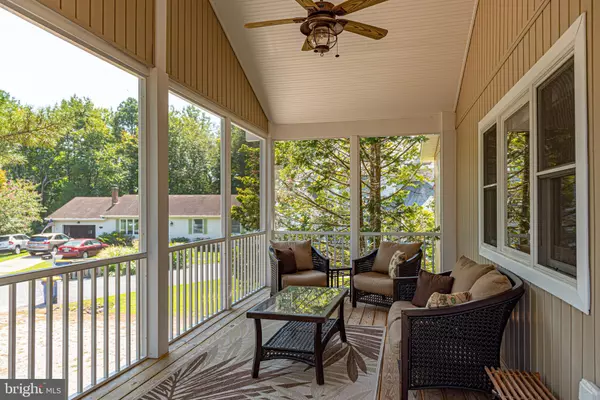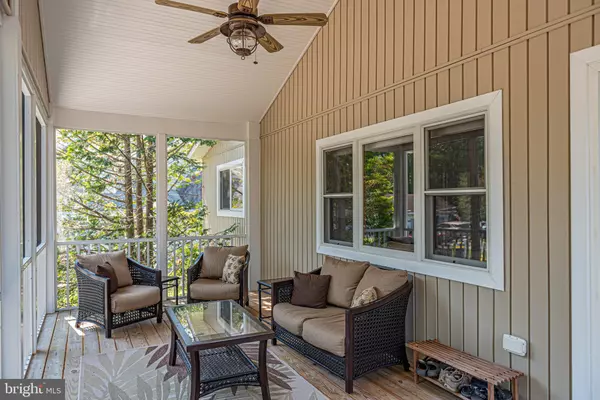$500,000
$499,900
For more information regarding the value of a property, please contact us for a free consultation.
608 LINWOOD CT Bethany Beach, DE 19930
4 Beds
2 Baths
1,316 SqFt
Key Details
Sold Price $500,000
Property Type Single Family Home
Sub Type Detached
Listing Status Sold
Purchase Type For Sale
Square Footage 1,316 sqft
Price per Sqft $379
Subdivision Bethany West
MLS Listing ID DESU147592
Sold Date 10/22/19
Style Coastal,Contemporary
Bedrooms 4
Full Baths 2
HOA Fees $50/ann
HOA Y/N Y
Abv Grd Liv Area 1,316
Originating Board BRIGHT
Year Built 1983
Annual Tax Amount $1,645
Tax Year 2018
Lot Size 8,276 Sqft
Acres 0.19
Lot Dimensions 71.00 x 118.00
Property Description
You will enjoy this stylish and sophisticated windjammer on pilings located on a lushly landscaped cul de sac lot in the popular resort community of Bethany West. This home reflects the pride of ownership with many upgrades and improvements. Offering beautiful sun filled living space, remodeled kitchen with granite and breakfast bar, dining area, 4 bedrooms, 2 full baths, front and back screened porches for those relaxing mornings or evening dinners, outdoor shower, storage and plenty of parking. This house has so much to offer, never been rented and is one of the best in Bethany West!
Location
State DE
County Sussex
Area Baltimore Hundred (31001)
Zoning TN
Rooms
Other Rooms Living Room, Dining Room, Kitchen, Screened Porch
Main Level Bedrooms 4
Interior
Interior Features Attic, Breakfast Area, Ceiling Fan(s), Combination Kitchen/Dining, Exposed Beams, Floor Plan - Open, Kitchen - Galley, Kitchen - Gourmet, Pantry, Upgraded Countertops, Window Treatments
Hot Water Electric
Heating Heat Pump(s)
Cooling Central A/C, Ceiling Fan(s), Heat Pump(s)
Flooring Carpet, Vinyl, Ceramic Tile
Equipment Dishwasher, Disposal, Dryer - Electric, Icemaker, Oven - Self Cleaning, Refrigerator, Washer, Water Heater, Built-In Microwave, Oven/Range - Gas
Furnishings Yes
Fireplace N
Window Features Insulated,Screens
Appliance Dishwasher, Disposal, Dryer - Electric, Icemaker, Oven - Self Cleaning, Refrigerator, Washer, Water Heater, Built-In Microwave, Oven/Range - Gas
Heat Source Electric
Exterior
Exterior Feature Screened, Porch(es)
Parking Features Garage - Front Entry, Garage Door Opener
Garage Spaces 6.0
Utilities Available Cable TV, Phone
Amenities Available Club House, Exercise Room, Pool - Outdoor, Tennis Courts, Tot Lots/Playground, Water/Lake Privileges
Water Access N
View Trees/Woods
Roof Type Asphalt
Street Surface Black Top
Accessibility None
Porch Screened, Porch(es)
Road Frontage City/County
Attached Garage 1
Total Parking Spaces 6
Garage Y
Building
Lot Description Front Yard, Landscaping, Rear Yard, SideYard(s)
Story 1
Foundation Pilings
Sewer Public Sewer
Water Public
Architectural Style Coastal, Contemporary
Level or Stories 1
Additional Building Above Grade, Below Grade
Structure Type Vaulted Ceilings,Beamed Ceilings,Paneled Walls
New Construction N
Schools
School District Indian River
Others
Senior Community No
Tax ID 134-13.00-544.00
Ownership Fee Simple
SqFt Source Assessor
Security Features Smoke Detector
Acceptable Financing Cash, Conventional
Listing Terms Cash, Conventional
Financing Cash,Conventional
Special Listing Condition Standard
Read Less
Want to know what your home might be worth? Contact us for a FREE valuation!

Our team is ready to help you sell your home for the highest possible price ASAP

Bought with JENNIFER SMITH • Keller Williams Realty

GET MORE INFORMATION





