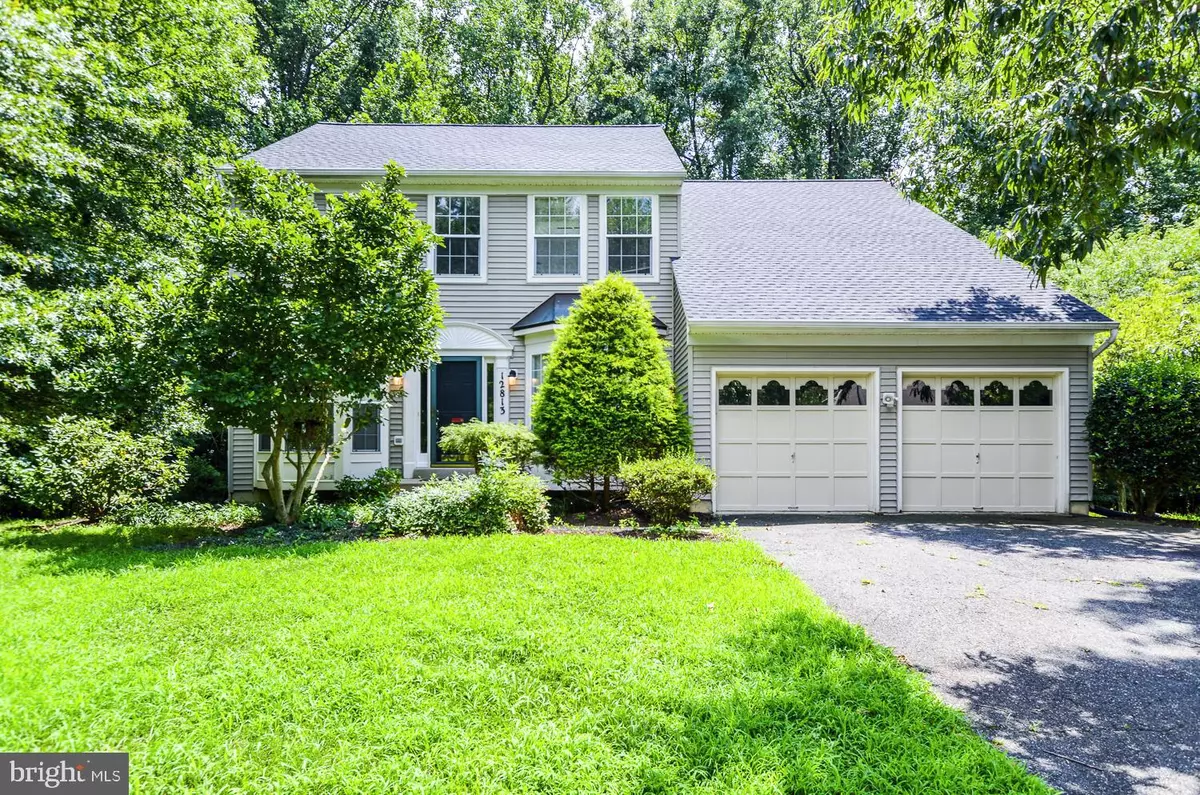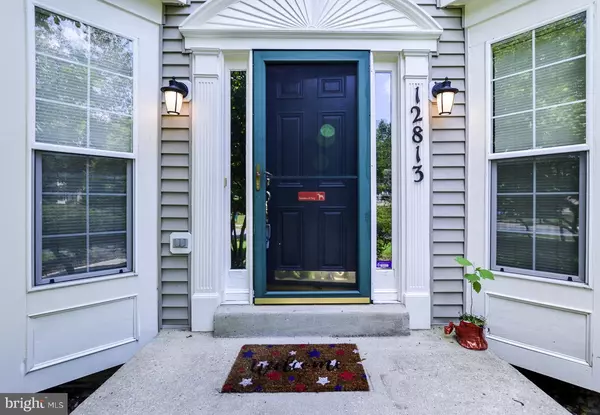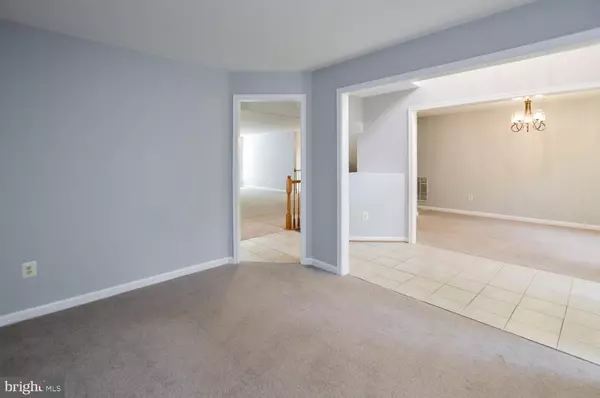$440,000
$439,900
For more information regarding the value of a property, please contact us for a free consultation.
12813 DUNKIRK DR Upper Marlboro, MD 20772
5 Beds
4 Baths
3,744 SqFt
Key Details
Sold Price $440,000
Property Type Single Family Home
Sub Type Detached
Listing Status Sold
Purchase Type For Sale
Square Footage 3,744 sqft
Price per Sqft $117
Subdivision Foxchase
MLS Listing ID MDPG538200
Sold Date 10/18/19
Style Colonial
Bedrooms 5
Full Baths 3
Half Baths 1
HOA Fees $36/qua
HOA Y/N Y
Abv Grd Liv Area 2,544
Originating Board BRIGHT
Year Built 1999
Annual Tax Amount $5,841
Tax Year 2019
Lot Size 0.280 Acres
Acres 0.28
Property Description
Incredible Opportunity Awaits! This masterpiece has over a Quarter Acre Walk Out lot that is nestled in a suburban paradise. Gorgeous 2 Car Garaged Colonial on .28 acre lot that is nestled in a picturesque rural setting but close to everything. The inside will amaze you with new carpets, new paint, new appliances and more. The outside enjoys a new roof (vintage July 2019), a deck and a shed for storage. Enjoy the big MBR with 2 Walk ins & Super Bath - Separate shower, Soaking Tub & Dual sinks. Gourmet Eat In Kitchen has Center Island, cooktop and adjoins a massively sized family room with one of two fireplaces in the home. Two Story Foyer, Fully Finished Basement with Media Room and another Gas Fireplace, Exercise Room, Full Bar for Entertaining! Rear Deck overlooking spacious, private and serene backyard. Within 20 mins to DC, within 5-10 minutes of the NEW upcoming UofMD Regional Hospital, Largo Metro Town Center station, Ritchie Station shopping center, restaurants, Woodmore Town Center, PGCC, National Harbor and more. Walking trail within 75 feet from home to a playground and basketball court as well a community fields for soccer, football, baseball, tennis, etc.
Location
State MD
County Prince Georges
Zoning RR
Rooms
Basement Connecting Stairway, Daylight, Full, Fully Finished, Heated, Improved, Interior Access, Outside Entrance, Rear Entrance, Sump Pump, Walkout Level
Interior
Interior Features 2nd Kitchen, Bar, Breakfast Area, Ceiling Fan(s), Family Room Off Kitchen, Floor Plan - Open, Floor Plan - Traditional, Formal/Separate Dining Room, Kitchen - Eat-In, Kitchen - Country, Kitchen - Island, Kitchen - Table Space, Soaking Tub, Stall Shower, Tub Shower, Upgraded Countertops, Walk-in Closet(s)
Hot Water Natural Gas
Heating Heat Pump(s)
Cooling Central A/C
Flooring Carpet, Ceramic Tile
Fireplaces Number 2
Fireplaces Type Gas/Propane
Equipment Cooktop - Down Draft, Dishwasher, Disposal, Exhaust Fan, Oven - Double, Refrigerator, Water Heater
Fireplace Y
Appliance Cooktop - Down Draft, Dishwasher, Disposal, Exhaust Fan, Oven - Double, Refrigerator, Water Heater
Heat Source Natural Gas
Laundry Main Floor, Hookup
Exterior
Parking Features Garage - Front Entry
Garage Spaces 2.0
Water Access N
Roof Type Asphalt
Accessibility None
Attached Garage 2
Total Parking Spaces 2
Garage Y
Building
Story 3+
Sewer Public Sewer
Water Public
Architectural Style Colonial
Level or Stories 3+
Additional Building Above Grade, Below Grade
Structure Type Dry Wall
New Construction N
Schools
Elementary Schools Barack Obama
High Schools Dr. Henry A. Wise, Jr.
School District Prince George'S County Public Schools
Others
Senior Community No
Tax ID 17151758242
Ownership Fee Simple
SqFt Source Assessor
Acceptable Financing FHA, VA, USDA, Conventional
Listing Terms FHA, VA, USDA, Conventional
Financing FHA,VA,USDA,Conventional
Special Listing Condition Standard
Read Less
Want to know what your home might be worth? Contact us for a FREE valuation!

Our team is ready to help you sell your home for the highest possible price ASAP

Bought with Stephanie L Terry • Realinvestors Real Estate Services, LLC

GET MORE INFORMATION





