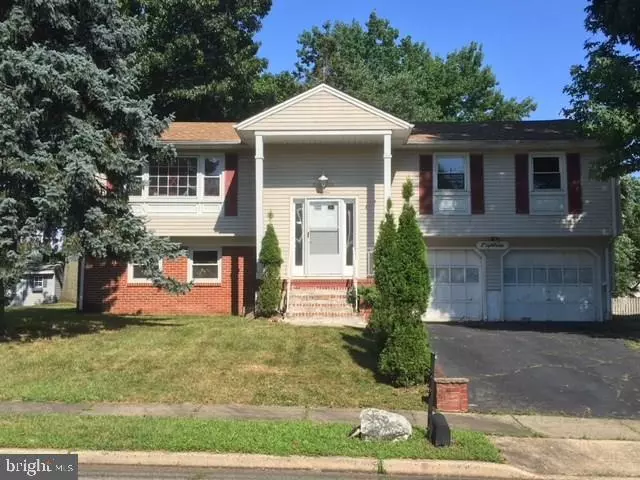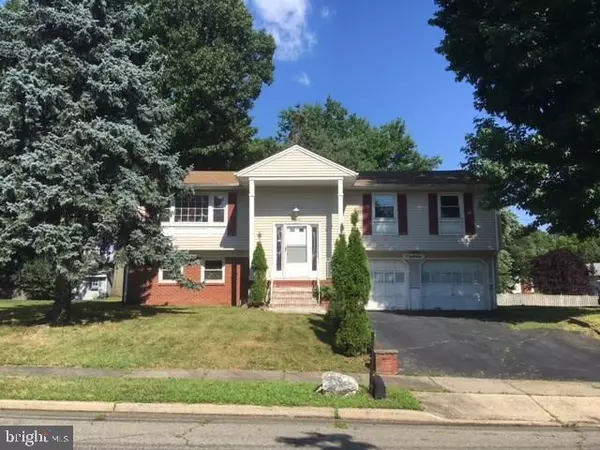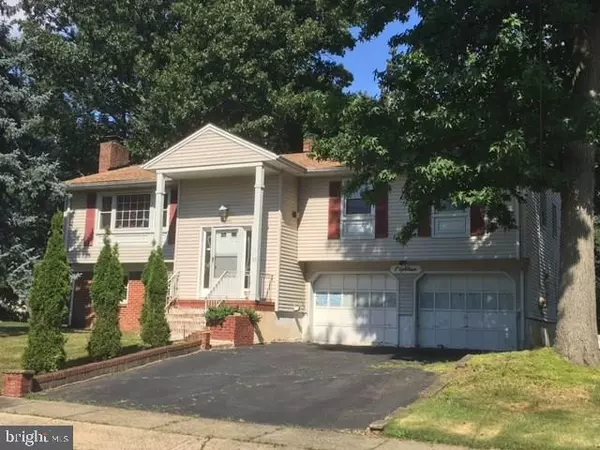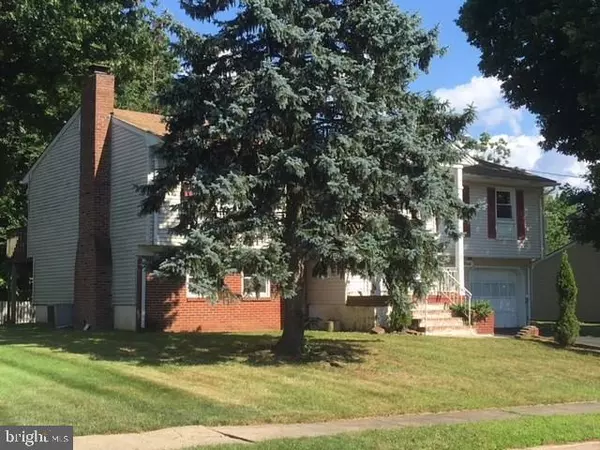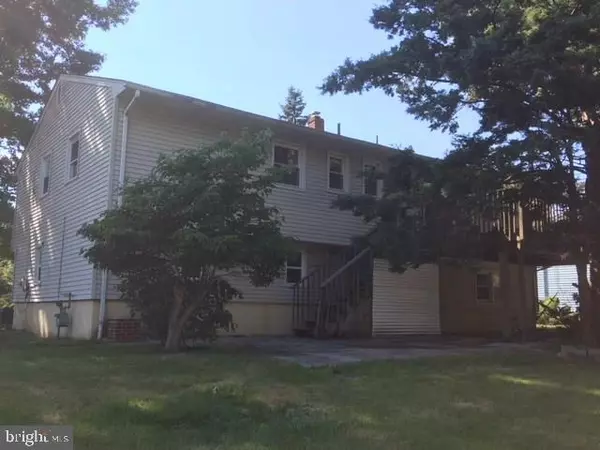$360,000
$390,000
7.7%For more information regarding the value of a property, please contact us for a free consultation.
18 LIBRARY PL Edison, NJ 08820
3 Beds
3 Baths
1,433 SqFt
Key Details
Sold Price $360,000
Property Type Single Family Home
Sub Type Detached
Listing Status Sold
Purchase Type For Sale
Square Footage 1,433 sqft
Price per Sqft $251
Subdivision Edison
MLS Listing ID NJMX121512
Sold Date 03/15/19
Style Bi-level
Bedrooms 3
Full Baths 3
HOA Y/N N
Abv Grd Liv Area 1,433
Originating Board JSMLS
Year Built 1971
Annual Tax Amount $11,204
Tax Year 2017
Lot Size 10,018 Sqft
Acres 0.23
Lot Dimensions 89x113
Property Description
Desireable North Edison! Spacious Bi-Level with an inviting open foyer offers an abundance of potential! Lower Level Features: HUGE Family Room which boasts a woodburning fireplace, built in shelves, & cabinets-Full Bath-Laundry/Utility Room-Converted Garage with 2nd kitchen/bonus room/unfinished room. Ample Closet Space!Rmrks 2: Upper Level Features: Large Living Room opens to formal Dining Room which has a wall cut out to overlook the Eat-In Kitchen. Sliders in Kitchen lead to rear wood deck/balcony with grill. Main Full Bath with double sinks & jetted bath tub. Master bedroom with standard & walk in closet-plus a full bath w/oversized shower stall. 2 additional bedrooms with hardwood flooring. Ideal location for NYC/North Jersey commuters in close proximity to train stations! Buyer responsible for any township requirements/inspections to close such as Smoke Cert/Transfer of Title CO/etc. Sq Ft was obtained from online tax records-Buyer may measure for accuracy. AS IS Sale.,Buyer to do own Due Diligence on all counts.,Converted Garage
Location
State NJ
County Middlesex
Area Edison Twp (21205)
Zoning RBB
Rooms
Other Rooms Living Room, Dining Room, Primary Bedroom, Kitchen, Family Room, Laundry, Other, Additional Bedroom
Interior
Interior Features Ceiling Fan(s), WhirlPool/HotTub, Floor Plan - Open, Pantry, Recessed Lighting, Primary Bath(s), Stall Shower, Walk-in Closet(s)
Hot Water Natural Gas
Heating Baseboard - Hot Water
Cooling Central A/C
Flooring Tile/Brick, Vinyl, Fully Carpeted, Wood
Fireplaces Number 1
Fireplaces Type Wood
Equipment Dishwasher, Dryer, Oven/Range - Gas, Refrigerator, Stove, Oven - Wall, Washer
Furnishings No
Fireplace Y
Appliance Dishwasher, Dryer, Oven/Range - Gas, Refrigerator, Stove, Oven - Wall, Washer
Heat Source Natural Gas
Exterior
Exterior Feature Deck(s), Patio(s), Porch(es)
Garage Spaces 2.0
Water Access N
Roof Type Shingle
Accessibility None
Porch Deck(s), Patio(s), Porch(es)
Attached Garage 2
Total Parking Spaces 2
Garage Y
Building
Lot Description Level
Sewer Public Sewer
Water Public
Architectural Style Bi-level
Additional Building Above Grade
New Construction N
Others
Tax ID 05-00546-HH-00015
Ownership Fee Simple
SqFt Source Estimated
Acceptable Financing Cash, Conventional
Listing Terms Cash, Conventional
Financing Cash,Conventional
Special Listing Condition Standard
Read Less
Want to know what your home might be worth? Contact us for a FREE valuation!

Our team is ready to help you sell your home for the highest possible price ASAP

Bought with Non Subscribing Member • Non Subscribing Office
GET MORE INFORMATION

