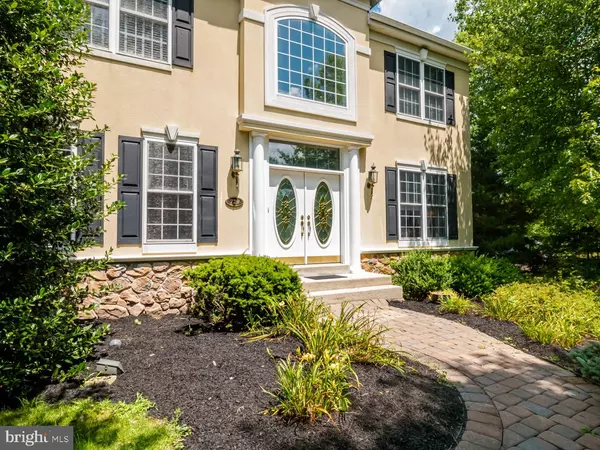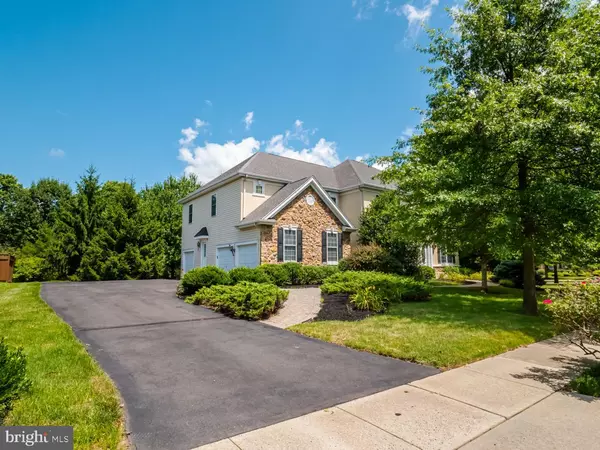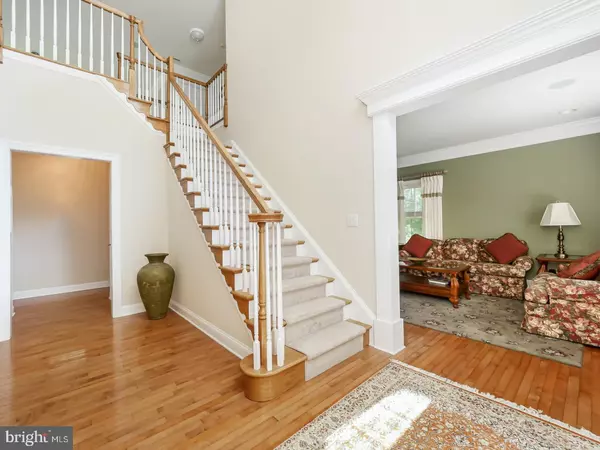$710,000
$725,000
2.1%For more information regarding the value of a property, please contact us for a free consultation.
729 STEWARTS WAY Yardley, PA 19067
4 Beds
5 Baths
4,537 SqFt
Key Details
Sold Price $710,000
Property Type Single Family Home
Sub Type Detached
Listing Status Sold
Purchase Type For Sale
Square Footage 4,537 sqft
Price per Sqft $156
Subdivision Stewarts Field
MLS Listing ID PABU475726
Sold Date 10/18/19
Style Colonial
Bedrooms 4
Full Baths 3
Half Baths 2
HOA Y/N N
Abv Grd Liv Area 3,758
Originating Board BRIGHT
Year Built 2001
Annual Tax Amount $15,438
Tax Year 2019
Lot Size 0.568 Acres
Acres 0.57
Lot Dimensions 120.00 x 128.00
Property Sub-Type Detached
Property Description
This fabulous 3758 sq. ft home was originally the model home for the beautiful Stewart's Field community and so has the advantage of many upgrades. This is one of the best floor plans you'll find in this price point. Cherry hardwood floors flow through the gracious 2 story foyer, formal living and dining rooms, powder room and terrific office/library. Beautiful moldings and detail work abound and the curved rear wall of the 2 story family room with 8 windows is very special. The family room shares a 3 sided gas fireplace with the large breakfast room which opens to the rear engineered deck. The gourmet kitchen is open to the family room and boasts granite countertops, natural cherry wood cabinets, butlers pantry with additional work sink and glass front cabinetry, center island, breakfast bar, new gas ('19) cooktop, new ('18) dishwasher, and double wall ovens plus a microwave/convection oven. This is a cooks delight and a wonderful design for entertaining. The laundry is a private mud room with direct access to the side driveway - no tripping over laundry when you come in from the garage! Front and rear staircases lead to the very spacious 2nd level bedrooms. All enjoy neutral wall to wall carpeting and quiet neutral paint. The luxurious master suite with tray ceiling and sitting room has 2 separate, large walk-in closets and a wonderful master bath with marble floors, whirlpool tub, and a seamless glass enclosed stall shower. The guest/princess suite has a private bath with full tub and a good sized walk-in closet. Additional and wonderful living space is found in the nicely finished basement with wet bar, a half bath, extra height ceilings, and 3 large unfinished rooms providing fabulous storage areas. The garage design is equally brilliant with the 3 car garage separated as 2 bays distinct from 3rd bay access. Other hidden features include whole house speaker system, in-ground sprinkler system, security system, natural gas line to outdoor grill, and 2 zone heating and cooling with New ('19) gas furnace. Mature trees provide wonderful privacy. Within walking distance of Lower Makefield Shopping Center and on the bike path to the township pool, library, ball fields and tennis, basketball & volleyball courts the location is ideal.
Location
State PA
County Bucks
Area Lower Makefield Twp (10120)
Zoning R1
Rooms
Other Rooms Living Room, Dining Room, Primary Bedroom, Sitting Room, Bedroom 2, Bedroom 3, Bedroom 4, Kitchen, Family Room, Den, Basement, Breakfast Room, Laundry
Basement Full, Partially Finished, Poured Concrete
Interior
Interior Features Additional Stairway, Butlers Pantry, Carpet, Ceiling Fan(s), Chair Railings, Crown Moldings, Family Room Off Kitchen, Formal/Separate Dining Room, Kitchen - Island, Primary Bath(s), Recessed Lighting, Stall Shower, Walk-in Closet(s), WhirlPool/HotTub, Wood Floors, Breakfast Area, Floor Plan - Open, Pantry
Hot Water Natural Gas
Heating Forced Air
Cooling Central A/C
Flooring Carpet, Ceramic Tile, Hardwood
Fireplaces Number 1
Fireplaces Type Gas/Propane
Fireplace Y
Heat Source Natural Gas
Laundry Main Floor
Exterior
Parking Features Garage - Side Entry, Garage Door Opener, Inside Access
Garage Spaces 7.0
Water Access N
Accessibility None
Attached Garage 3
Total Parking Spaces 7
Garage Y
Building
Story 2
Sewer Public Sewer
Water Public
Architectural Style Colonial
Level or Stories 2
Additional Building Above Grade, Below Grade
New Construction N
Schools
Elementary Schools Edgewood
Middle Schools Charles Boehm
High Schools Pennsbury
School District Pennsbury
Others
Senior Community No
Tax ID 20-024-167
Ownership Fee Simple
SqFt Source Estimated
Security Features Security System
Acceptable Financing Cash, Conventional, FHA, VA
Listing Terms Cash, Conventional, FHA, VA
Financing Cash,Conventional,FHA,VA
Special Listing Condition Standard
Read Less
Want to know what your home might be worth? Contact us for a FREE valuation!

Our team is ready to help you sell your home for the highest possible price ASAP

Bought with Edward M Schmidt • Coldwell Banker Realty
GET MORE INFORMATION





