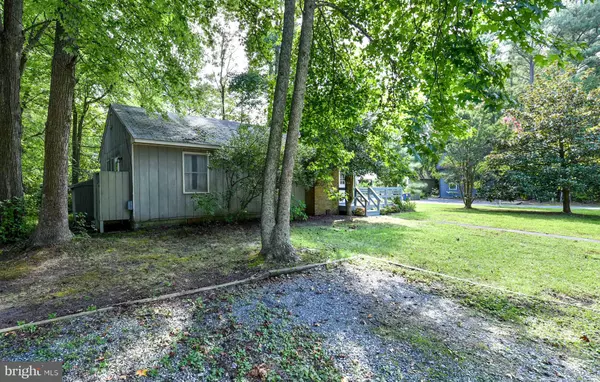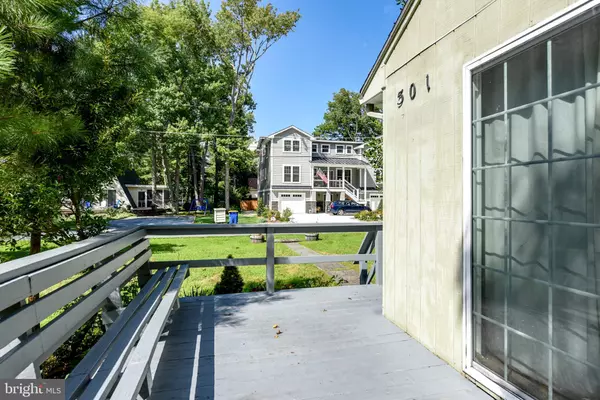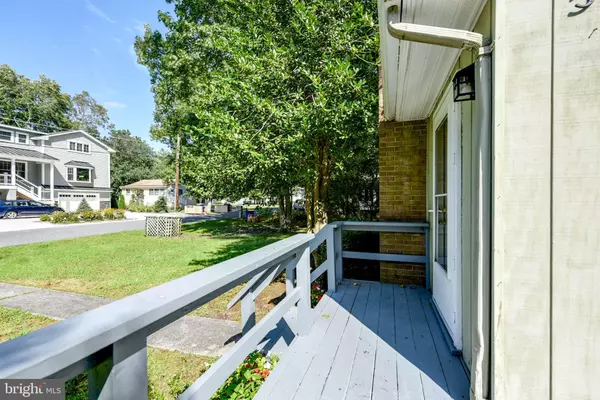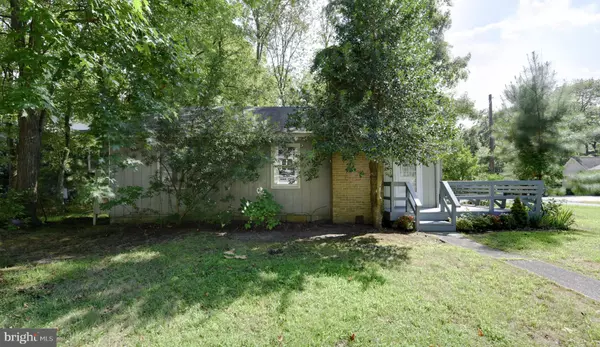$329,000
$349,900
6.0%For more information regarding the value of a property, please contact us for a free consultation.
501 PINEHURST CT Bethany Beach, DE 19930
3 Beds
2 Baths
1,200 SqFt
Key Details
Sold Price $329,000
Property Type Single Family Home
Sub Type Detached
Listing Status Sold
Purchase Type For Sale
Square Footage 1,200 sqft
Price per Sqft $274
Subdivision Bethany West
MLS Listing ID DESU147780
Sold Date 10/15/19
Style Bungalow,Cottage
Bedrooms 3
Full Baths 1
Half Baths 1
HOA Fees $48/ann
HOA Y/N Y
Abv Grd Liv Area 1,200
Originating Board BRIGHT
Year Built 1978
Annual Tax Amount $1,152
Tax Year 2018
Lot Size 4,356 Sqft
Acres 0.1
Lot Dimensions 47.00 x 100.00
Property Description
CHARMING 3 BEDROOM 1 STORY HOME WITH OPEN FLOOR PLAN ON A VERY LARGE CORNER LOT TUCKED AWAY ON QUIET STREET IN THE ESTABLISHED COMMUNITY OF BETHANY WEST. Walk, Bike or Take the Trolley that Runs through the Neighborhood to Downtown Bethany Beach, the Boardwalk, Restaurants and All Shopping. Relax and Enjoy the Cozy Quiet Side Deck and the Outdoor Shower in the Summertime and the Wood Burning Fireplace in the Winter. A Great Amenities Package that Includes Two Outdoor Swimming Pools, 2 Separate Tennis Court Areas (Front/Back of Community), Pickleball Courts, A Club House with a Separate Exercise Facility, Flex Room, Community Library, Basketball Court and a Playground. Access to Assawoman Canal for Kayaking, Canoeing and Boarding. Public Sewer and Public Water. Great Value Being This Close to the Beach. Beautiful Street in a very quiet part of the community, close enough to take a leisurely walk to area attractions but far enough away that you don't see or hear cars on Rt. 1 or Rt. 26. Here, you can enjoy the best of both worlds in this amenity rich community the whole family can enjoy year round or seasonally!!
Location
State DE
County Sussex
Area Baltimore Hundred (31001)
Zoning TN
Rooms
Main Level Bedrooms 3
Interior
Interior Features Breakfast Area, Combination Kitchen/Living, Entry Level Bedroom, Family Room Off Kitchen, Floor Plan - Open, Kitchen - Country, Pantry, Stove - Wood
Hot Water Electric
Heating Forced Air, Heat Pump(s), Wood Burn Stove
Cooling Central A/C
Fireplaces Number 1
Fireplaces Type Wood
Equipment Dishwasher, Disposal, Washer/Dryer Stacked, Microwave, Exhaust Fan, Refrigerator, Oven/Range - Electric, Water Heater
Fireplace Y
Appliance Dishwasher, Disposal, Washer/Dryer Stacked, Microwave, Exhaust Fan, Refrigerator, Oven/Range - Electric, Water Heater
Heat Source Electric
Exterior
Amenities Available Basketball Courts, Club House, Community Center, Exercise Room, Fitness Center, Game Room, Library, Meeting Room, Party Room, Pool - Outdoor, Swimming Pool, Tennis Courts, Tot Lots/Playground, Volleyball Courts, Water/Lake Privileges
Water Access N
Accessibility 2+ Access Exits
Garage N
Building
Story 1
Foundation Crawl Space
Sewer Public Sewer
Water Public
Architectural Style Bungalow, Cottage
Level or Stories 1
Additional Building Above Grade, Below Grade
New Construction N
Schools
School District Indian River
Others
HOA Fee Include Common Area Maintenance,Health Club,Pool(s),Recreation Facility
Senior Community No
Tax ID 134-17.07-37.00
Ownership Fee Simple
SqFt Source Assessor
Special Listing Condition Standard
Read Less
Want to know what your home might be worth? Contact us for a FREE valuation!

Our team is ready to help you sell your home for the highest possible price ASAP

Bought with SARAH SCHIFANO • Keller Williams Realty

GET MORE INFORMATION





