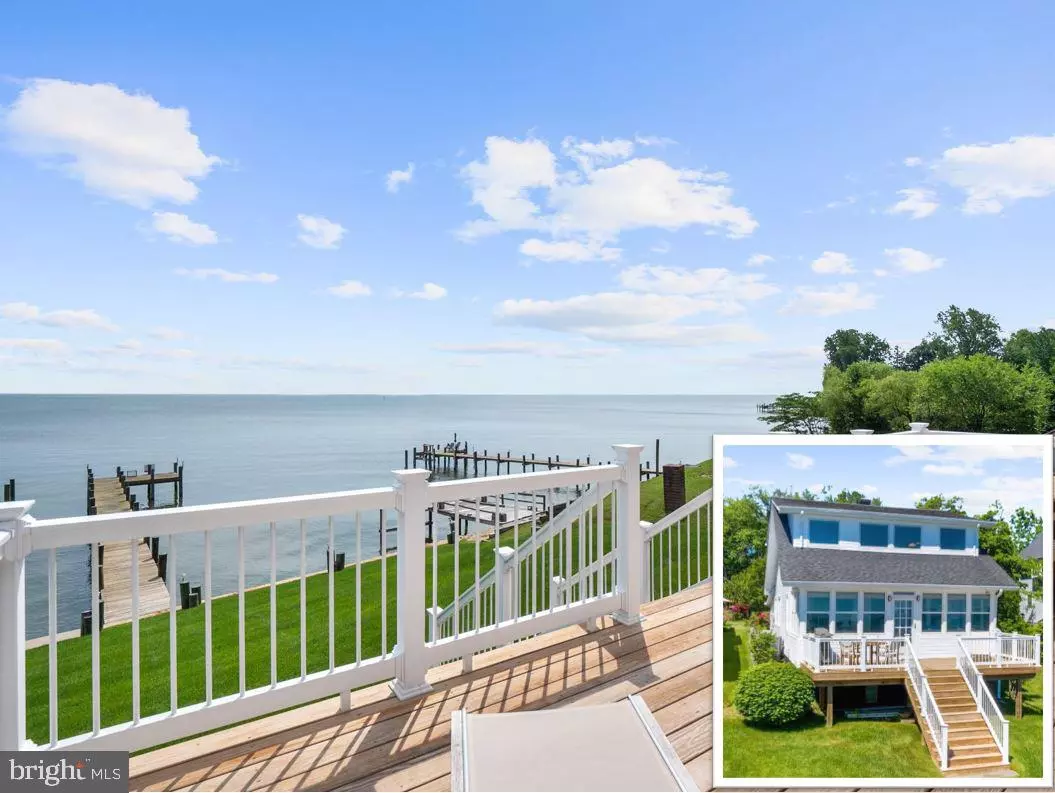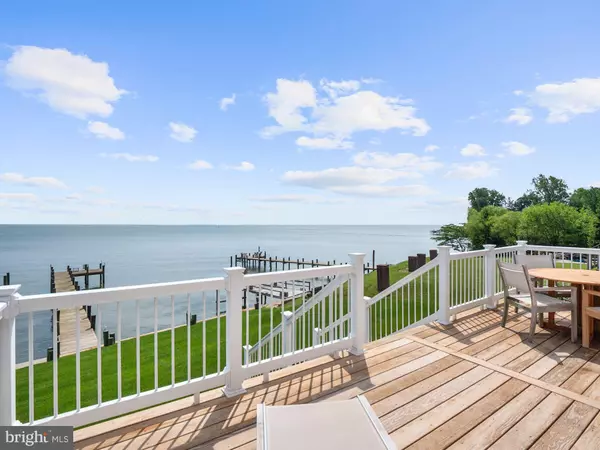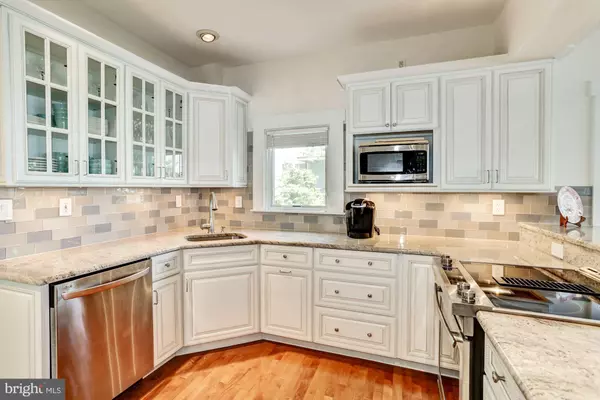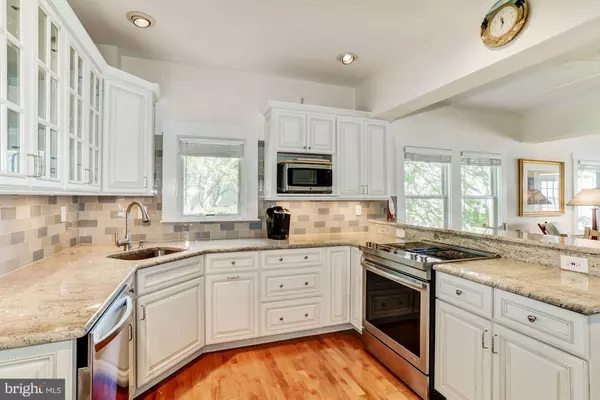$850,000
$875,000
2.9%For more information regarding the value of a property, please contact us for a free consultation.
6411 MELBOURNE AVE Tracys Landing, MD 20779
3 Beds
2 Baths
2,033 SqFt
Key Details
Sold Price $850,000
Property Type Single Family Home
Sub Type Detached
Listing Status Sold
Purchase Type For Sale
Square Footage 2,033 sqft
Price per Sqft $418
Subdivision Fair Haven
MLS Listing ID MDAA401032
Sold Date 10/16/19
Style Colonial
Bedrooms 3
Full Baths 2
HOA Y/N N
Abv Grd Liv Area 2,033
Originating Board BRIGHT
Year Built 1925
Annual Tax Amount $5,001
Tax Year 2018
Lot Size 10,890 Sqft
Acres 0.25
Property Description
You will find it hard to believe you are only 20 minutes from I-495 / DC Beltway, with open water views of the Chesapeake Bay! Ideal living space for your primary residence, secondary residence, or vacation home. Fall in love with this amazing waterfront home nestled in serenity in the desirable community of Fair Haven along the Chesapeake Bay. Upon entering the home, sun-bathed open spaces and gleaming hardwood floors create a warm and decadent atmosphere. Prepare gourmet meals in the chef-inspired kitchen appointed with stainless steel appliances, solid wood 42-inch soft close cabinetry with undermount lighting, granite counters, and a glass tile backsplash. A light-filled dining area off the kitchen is the perfect place to enjoy entertaining family and friends with the convenience of an open concept floor plan leading to the expansive living room. Relax and unwind in the living room with sweeping nature views out of every window. A bedroom, updated full bath, and a spacious laundry room complete the main level. Travel to the upper level where commodious living and gorgeous views carry on into your master suite highlighted by original restored French doors and two walk-in closets. Continue your royal treatment in the en-suite master bath showcasing a freestanding tub, 96-inch double vanity, and expanded tiled shower with frameless glass, dual shower heads, and a rain shower head. An additional generously sized bedroom concludes the upper level sleeping quarters. Enjoy a true outdoor oasis overlooking the Chesapeake Bay from the large rear deck. The property also boasts a storage shed and private dock site. Enjoy your dream vacation without ever leaving your home! Property Updates: New Insulation under entire 1st floor (2018), Laundry Room Renovation (2017), New Siding and Tyvek House Wrap (2017), New Pella Front Door (2016), New Outdoor Deck and Railing (2016), Kitchen Renovation (2015), Master Bathroom Renovation (2015), Guest Bathroom Renovation (2015), New Pella Windows- Sun Room, Living Room, Kitchen/Dining Room, Master Bedroom (2011 and 2016), New Heat Pumps/Air Conditioners- completely separate systems for 1st floor and 2nd floor (2011), New Asphalt Shingled Roof (2007), New Hardwood Floor 1st Floor (2006), and more!
Location
State MD
County Anne Arundel
Zoning R2
Rooms
Other Rooms Living Room, Dining Room, Primary Bedroom, Bedroom 2, Bedroom 3, Kitchen, Sun/Florida Room, Laundry
Main Level Bedrooms 1
Interior
Interior Features Carpet, Ceiling Fan(s), Dining Area, Entry Level Bedroom, Floor Plan - Open, Kitchen - Eat-In, Primary Bath(s), Recessed Lighting, Upgraded Countertops, Walk-in Closet(s), Wood Floors
Hot Water Electric
Heating Heat Pump(s), Programmable Thermostat
Cooling Ceiling Fan(s), Central A/C, Programmable Thermostat, Zoned
Flooring Hardwood, Carpet, Ceramic Tile
Equipment Dishwasher, Dryer, Icemaker, Microwave, Oven/Range - Electric, Refrigerator, Stainless Steel Appliances, Washer, Water Heater, Exhaust Fan
Fireplace N
Window Features Casement,Double Pane,Replacement
Appliance Dishwasher, Dryer, Icemaker, Microwave, Oven/Range - Electric, Refrigerator, Stainless Steel Appliances, Washer, Water Heater, Exhaust Fan
Heat Source Electric
Laundry Has Laundry, Main Floor
Exterior
Exterior Feature Deck(s)
Waterfront Description Private Dock Site,Rip-Rap
Water Access Y
View Bay, Scenic Vista, Water
Accessibility Other
Porch Deck(s)
Garage N
Building
Lot Description Landscaping
Story 2
Sewer On Site Septic
Water Well
Architectural Style Colonial
Level or Stories 2
Additional Building Above Grade, Below Grade
Structure Type 9'+ Ceilings,Dry Wall,High,Vaulted Ceilings
New Construction N
Schools
Elementary Schools Deale
Middle Schools Southern
High Schools Southern
School District Anne Arundel County Public Schools
Others
Senior Community No
Tax ID 020826700688800
Ownership Fee Simple
SqFt Source Assessor
Security Features Main Entrance Lock,Smoke Detector
Special Listing Condition Standard
Read Less
Want to know what your home might be worth? Contact us for a FREE valuation!

Our team is ready to help you sell your home for the highest possible price ASAP

Bought with Debra Morin • Redfin Corp

GET MORE INFORMATION





