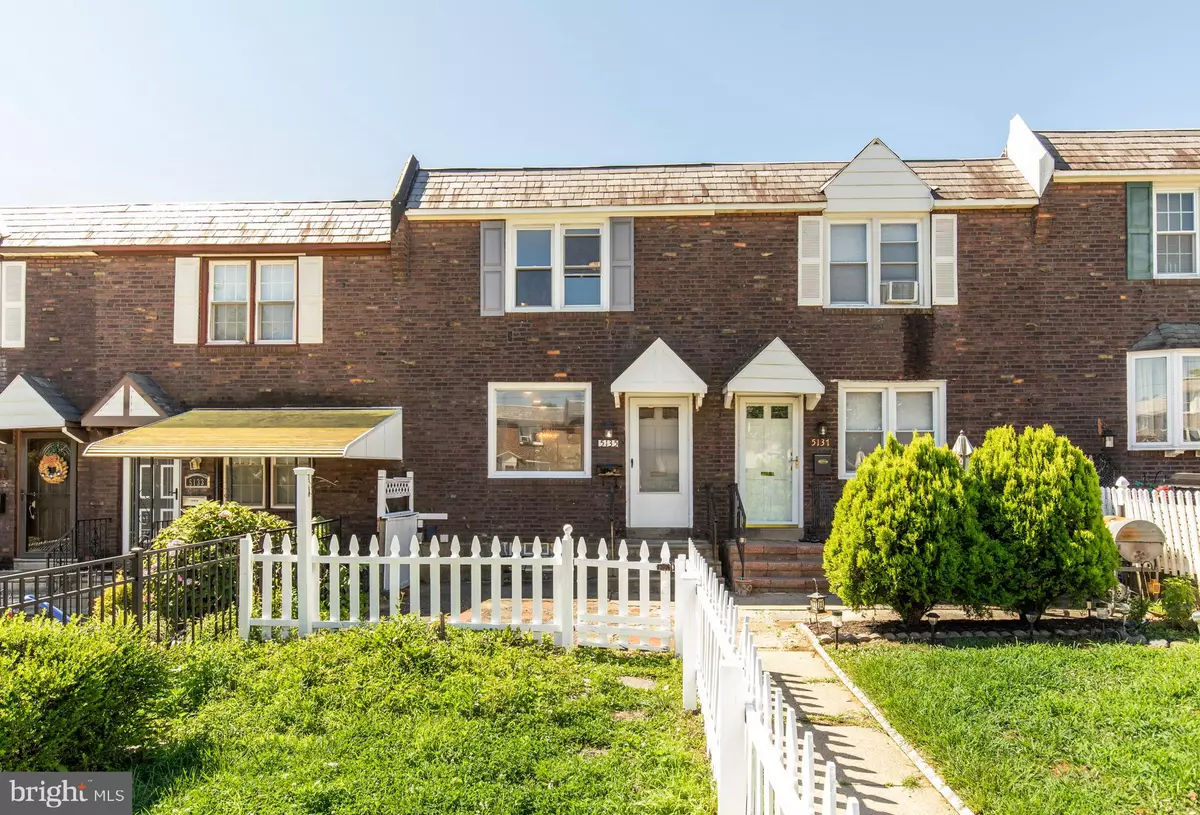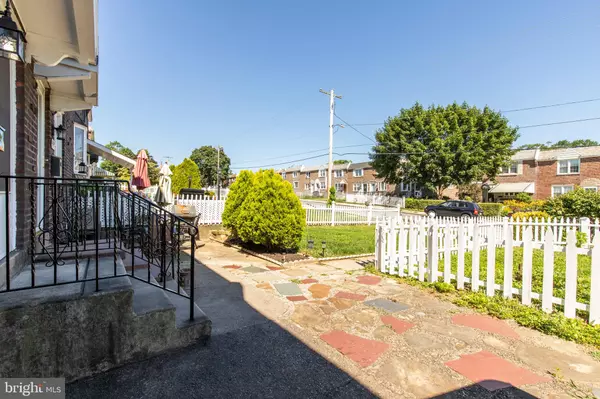$163,000
$165,000
1.2%For more information regarding the value of a property, please contact us for a free consultation.
5135 PALMER MILL RD Clifton Heights, PA 19018
3 Beds
2 Baths
2,152 SqFt
Key Details
Sold Price $163,000
Property Type Townhouse
Sub Type Interior Row/Townhouse
Listing Status Sold
Purchase Type For Sale
Square Footage 2,152 sqft
Price per Sqft $75
Subdivision Westbrook Park
MLS Listing ID PADE495512
Sold Date 10/15/19
Style AirLite
Bedrooms 3
Full Baths 1
Half Baths 1
HOA Y/N N
Abv Grd Liv Area 1,152
Originating Board BRIGHT
Year Built 1949
Annual Tax Amount $5,020
Tax Year 2018
Lot Size 2,134 Sqft
Acres 0.05
Lot Dimensions 16.00 x 135.00
Property Description
Welcome to this beautifully renovated home! When pulling up you will immediately notice your white picket fence and front yard. On top of this the freshly painted front door and shutters help to create sensational curb appeal. Walk into your spacious living room with refinished hardwood floors, freshly painted walls, and recessed lighting. From there, enter your open-concept dining room and kitchen featuring brand new cabinets, upgraded lighting, granite counter tops, subway tile backsplash and stainless appliances. This kitchen is absolutely fit for a master chef and will not disappoint. Upstairs you will find three bedrooms with refinished hardwood floors and freshly painted walls. The full bathroom has also been freshly renovated and updated, featuring beautiful tile, a full tub, and upgraded fixtures. If this wasn't enough..there is also a finished walk-out basement complete with a bonus room which could be used as a 4th bedroom, half bathroom, and an additional living space. In this summer weather you will be forever grateful for the central air conditioning as well. Come take a look, you will not be disappointed!
Location
State PA
County Delaware
Area Upper Darby Twp (10416)
Zoning R-10
Rooms
Other Rooms Living Room, Dining Room, Kitchen, Family Room, Laundry, Bonus Room
Basement Full, Partially Finished
Interior
Hot Water Natural Gas
Heating Forced Air
Cooling Central A/C
Flooring Hardwood
Equipment Built-In Microwave, Dishwasher, Water Heater, Stove, Stainless Steel Appliances, Refrigerator, Oven/Range - Gas, Oven - Self Cleaning, Microwave, Icemaker
Appliance Built-In Microwave, Dishwasher, Water Heater, Stove, Stainless Steel Appliances, Refrigerator, Oven/Range - Gas, Oven - Self Cleaning, Microwave, Icemaker
Heat Source Natural Gas
Laundry Basement
Exterior
Garage Spaces 1.0
Utilities Available Cable TV Available
Water Access N
Accessibility None
Total Parking Spaces 1
Garage N
Building
Story 2
Sewer Public Sewer
Water Public
Architectural Style AirLite
Level or Stories 2
Additional Building Above Grade, Below Grade
New Construction N
Schools
High Schools Upper Darby Senior
School District Upper Darby
Others
Senior Community No
Tax ID 16-13-02679-00
Ownership Fee Simple
SqFt Source Assessor
Acceptable Financing FHA, Cash, Conventional, VA
Listing Terms FHA, Cash, Conventional, VA
Financing FHA,Cash,Conventional,VA
Special Listing Condition Standard
Read Less
Want to know what your home might be worth? Contact us for a FREE valuation!

Our team is ready to help you sell your home for the highest possible price ASAP

Bought with Carly Harris • Compass RE

GET MORE INFORMATION





