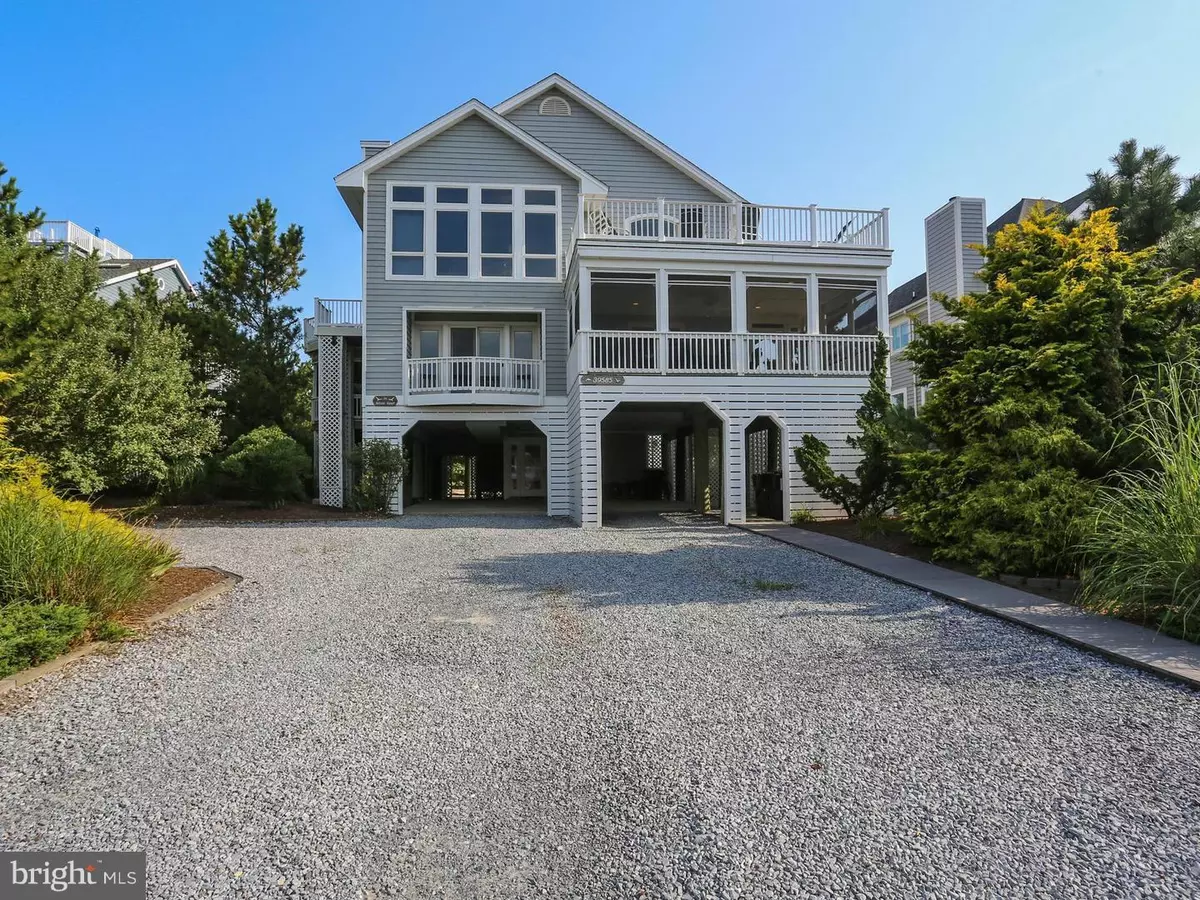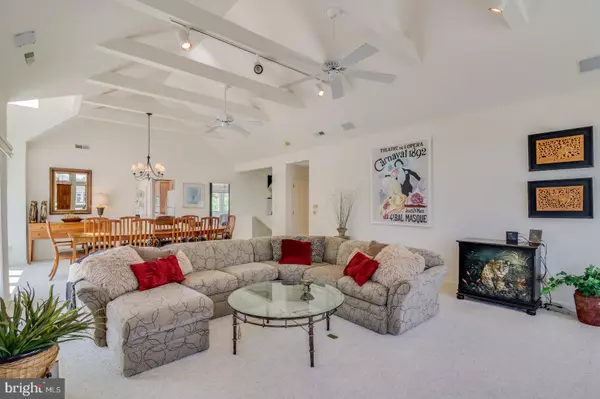$1,550,000
$1,690,000
8.3%For more information regarding the value of a property, please contact us for a free consultation.
39585 ALICIA CT North Bethany, DE 19930
5 Beds
4 Baths
4,000 SqFt
Key Details
Sold Price $1,550,000
Property Type Single Family Home
Sub Type Detached
Listing Status Sold
Purchase Type For Sale
Square Footage 4,000 sqft
Price per Sqft $387
Subdivision Breakwater Beach
MLS Listing ID DESU128888
Sold Date 10/12/19
Style Coastal,Contemporary
Bedrooms 5
Full Baths 4
HOA Fees $137/ann
HOA Y/N Y
Abv Grd Liv Area 4,000
Originating Board BRIGHT
Year Built 1997
Annual Tax Amount $2,511
Tax Year 2018
Lot Size 8,978 Sqft
Acres 0.21
Property Sub-Type Detached
Property Description
Located 3 homes off the ocean in the private gated community of Breakwater Beach. This delightful recently refreshed and updated oceanblock retreat features soaring vaulted ceilings and abundant natural lighting throughout. Well maintained by the original owners, this home offers 5 large bedrooms, huge open living room with fireplace and dining room areas are designed to accommodate all your family and friends. The eat-in kitchen opens to the deck for easy access when grilling. A second family room provides space to get away and unwind. Multiple decks and screened porches provide ample outdoor space for sunning and relaxing. Offered fully furnished and equipped, this home has unlimited potential as a beach getaway with a proven rental history in a prestigious North Bethany community. Being sold furnished and equipped. Ready for you to enjoy and make memories.
Location
State DE
County Sussex
Area Baltimore Hundred (31001)
Zoning L
Direction North
Rooms
Main Level Bedrooms 5
Interior
Interior Features Carpet, Ceiling Fan(s), Combination Dining/Living, Exposed Beams, Floor Plan - Open, Kitchen - Eat-In, Kitchen - Island, Primary Bath(s), Recessed Lighting, Upgraded Countertops, Window Treatments, Pantry
Hot Water 60+ Gallon Tank, Electric
Heating Heat Pump(s)
Cooling Central A/C
Flooring Carpet, Ceramic Tile
Fireplaces Number 1
Equipment Built-In Microwave, Cooktop, Dishwasher, Disposal, Dryer - Electric, Oven - Wall, Washer
Furnishings Yes
Fireplace Y
Window Features Screens
Appliance Built-In Microwave, Cooktop, Dishwasher, Disposal, Dryer - Electric, Oven - Wall, Washer
Heat Source Electric
Exterior
Exterior Feature Balconies- Multiple, Deck(s), Porch(es), Screened, Wrap Around
Garage Spaces 10.0
Utilities Available Cable TV
Amenities Available Beach, Gated Community
Water Access Y
Water Access Desc Private Access
View Bay, Ocean
Accessibility None
Porch Balconies- Multiple, Deck(s), Porch(es), Screened, Wrap Around
Total Parking Spaces 10
Garage N
Building
Lot Description Cul-de-sac
Story 3+
Foundation Pilings
Sewer Public Septic
Water Public
Architectural Style Coastal, Contemporary
Level or Stories 3+
Additional Building Above Grade, Below Grade
New Construction N
Schools
School District Indian River
Others
HOA Fee Include Common Area Maintenance,Trash
Senior Community No
Tax ID 134-05.00-445.00
Ownership Fee Simple
SqFt Source Estimated
Acceptable Financing Cash, Conventional
Listing Terms Cash, Conventional
Financing Cash,Conventional
Special Listing Condition Standard
Read Less
Want to know what your home might be worth? Contact us for a FREE valuation!

Our team is ready to help you sell your home for the highest possible price ASAP

Bought with LESLIE KOPP • Long & Foster Real Estate, Inc.
GET MORE INFORMATION





