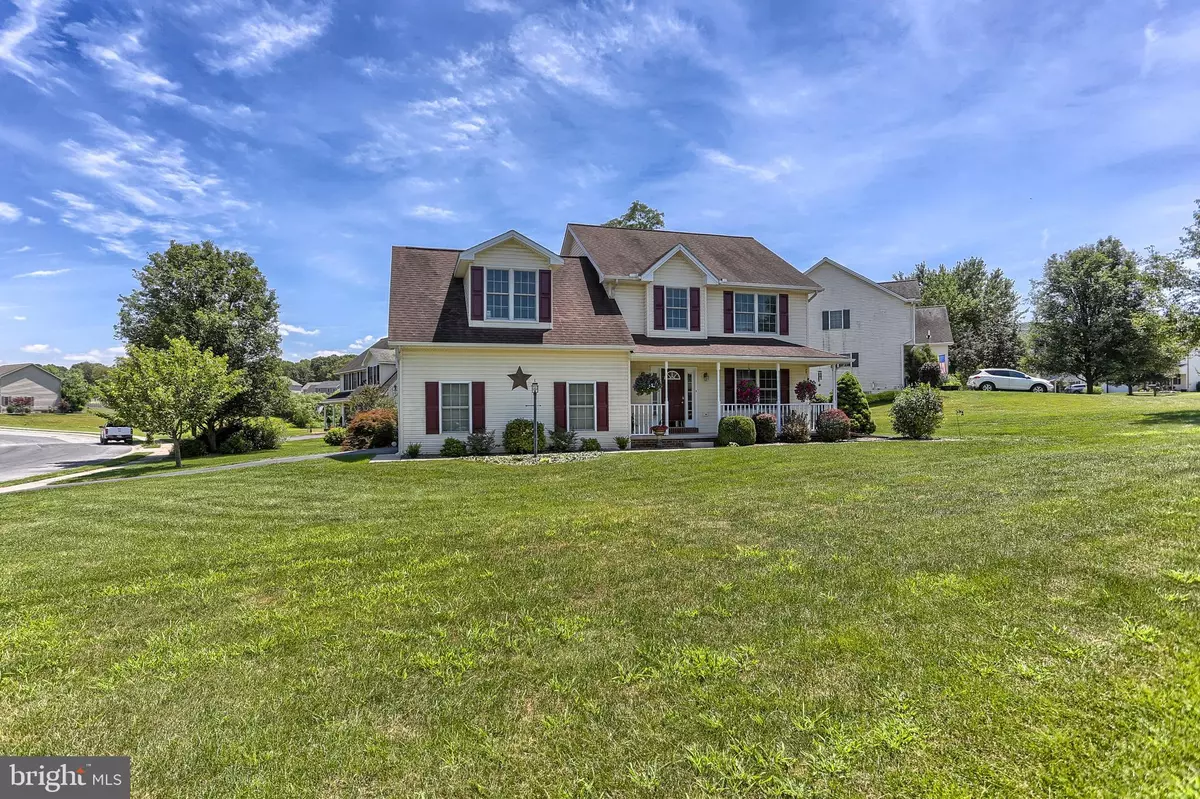$255,000
$254,900
For more information regarding the value of a property, please contact us for a free consultation.
114 WOODVIEW DR Mount Holly Springs, PA 17065
4 Beds
3 Baths
1,786 SqFt
Key Details
Sold Price $255,000
Property Type Single Family Home
Sub Type Detached
Listing Status Sold
Purchase Type For Sale
Square Footage 1,786 sqft
Price per Sqft $142
Subdivision Westgate
MLS Listing ID PACB115234
Sold Date 10/11/19
Style Colonial
Bedrooms 4
Full Baths 2
Half Baths 1
HOA Y/N N
Abv Grd Liv Area 1,786
Originating Board BRIGHT
Year Built 1999
Annual Tax Amount $3,070
Tax Year 2020
Lot Size 0.400 Acres
Acres 0.4
Property Description
Welcome home! Move right in to this meticulously maintained traditional in Westgate. Situated on a large corner lot, the home is beautifully landscaped and features a side-entry garage. Inside you'll find a spacious kitchen with granite, an oversized island, and stainless appliances. Other updates include fresh paint throughout, new Anderson windows and slider doors. Second floor laundry room, master with large walk-in closet. New garage door opener, driveway resurfaced, new Train A/C unit, Vivint Home Security System, and more! Carpets have been cleaned, outside pressure washed, porch painted...all you need to do is move in!!! Walking distance to park, tennis and baseball field. Call today for your private showing!
Location
State PA
County Cumberland
Area South Middleton Twp (14440)
Zoning RESIDENTIAL
Rooms
Other Rooms Living Room, Dining Room, Bedroom 2, Bedroom 3, Bedroom 4, Kitchen, Bedroom 1, Bathroom 1
Basement Poured Concrete, Full, Sump Pump
Interior
Interior Features Carpet, Combination Kitchen/Dining, Floor Plan - Traditional, Kitchen - Island, Primary Bath(s), Upgraded Countertops, Walk-in Closet(s), Wood Floors
Heating Forced Air
Cooling Central A/C
Equipment Stainless Steel Appliances, Dishwasher, Dryer, Washer - Front Loading, Energy Efficient Appliances, Oven/Range - Electric, Built-In Microwave
Fireplace N
Appliance Stainless Steel Appliances, Dishwasher, Dryer, Washer - Front Loading, Energy Efficient Appliances, Oven/Range - Electric, Built-In Microwave
Heat Source Natural Gas
Exterior
Parking Features Garage - Side Entry, Garage Door Opener, Inside Access
Garage Spaces 2.0
Water Access N
Roof Type Asphalt
Accessibility None
Attached Garage 2
Total Parking Spaces 2
Garage Y
Building
Lot Description Corner, Cleared, Landscaping
Story 2
Sewer Public Sewer
Water Public
Architectural Style Colonial
Level or Stories 2
Additional Building Above Grade, Below Grade
New Construction N
Schools
Middle Schools Yellow Breeches
High Schools Boiling Springs
School District South Middleton
Others
HOA Fee Include Common Area Maintenance
Senior Community No
Tax ID 40-31-2189-143
Ownership Fee Simple
SqFt Source Assessor
Acceptable Financing Cash, Conventional, FHA, VA
Listing Terms Cash, Conventional, FHA, VA
Financing Cash,Conventional,FHA,VA
Special Listing Condition Standard
Read Less
Want to know what your home might be worth? Contact us for a FREE valuation!

Our team is ready to help you sell your home for the highest possible price ASAP

Bought with JAN M VEROW • Coldwell Banker Realty

GET MORE INFORMATION





