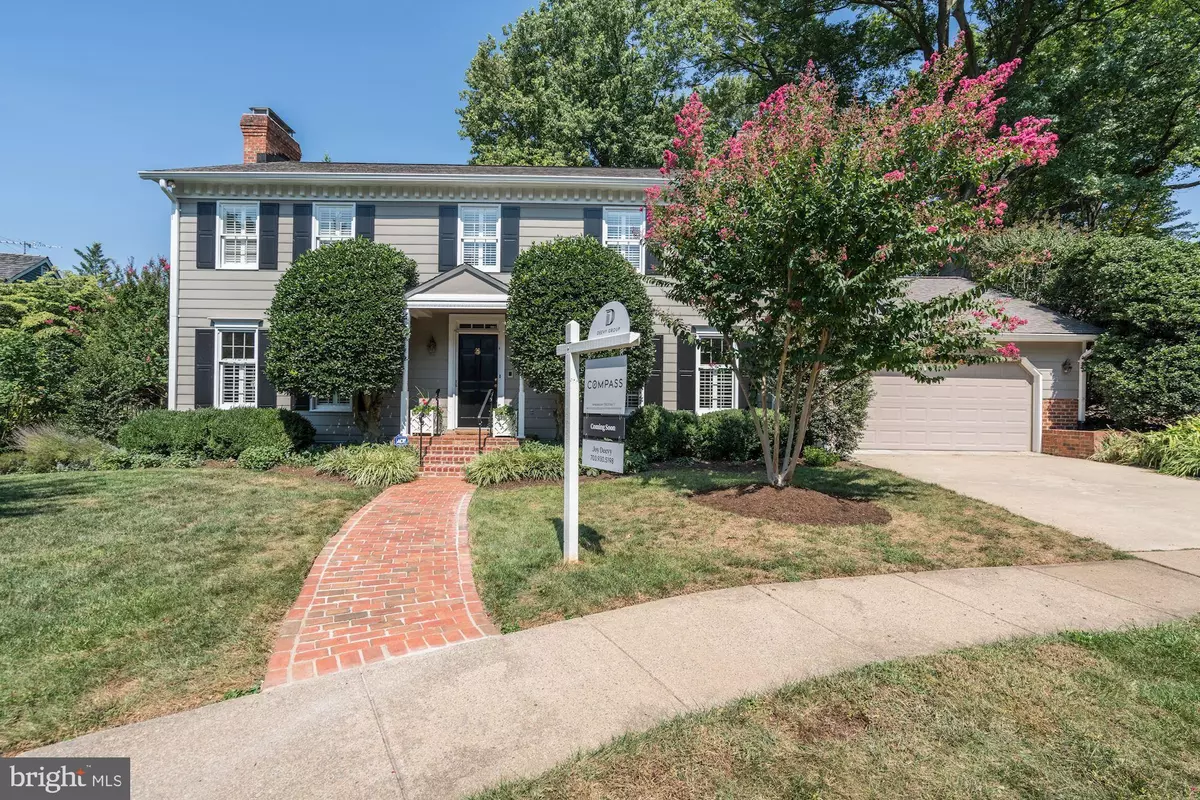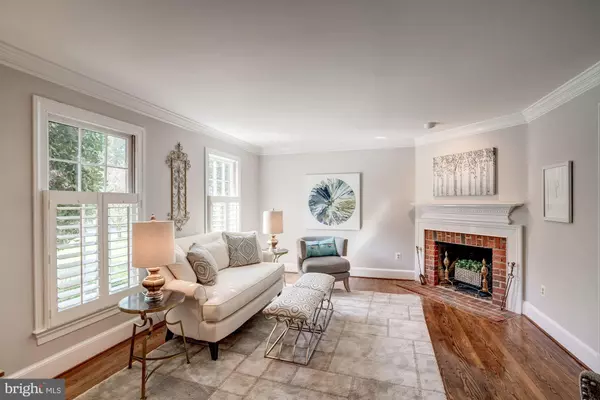$1,210,000
$1,199,000
0.9%For more information regarding the value of a property, please contact us for a free consultation.
6352 CHOWNING PL Mclean, VA 22101
4 Beds
4 Baths
3,554 SqFt
Key Details
Sold Price $1,210,000
Property Type Single Family Home
Sub Type Detached
Listing Status Sold
Purchase Type For Sale
Square Footage 3,554 sqft
Price per Sqft $340
Subdivision None Available
MLS Listing ID VAFX1089490
Sold Date 10/14/19
Style Colonial
Bedrooms 4
Full Baths 3
Half Baths 1
HOA Y/N N
Abv Grd Liv Area 2,603
Originating Board BRIGHT
Year Built 1979
Annual Tax Amount $12,220
Tax Year 2019
Lot Size 0.303 Acres
Acres 0.3
Property Description
OPEN HOUSE CANCELLED. Gorgeous three-level colonial nestled in a quiet cul-de-sac in close-in McLean! This beautiful, flat .30 acre lot offers the perfect space for living and the best for entertaining. The main level features a spacious foyer, a large living room and dining room with separate wood-burning fireplaces, and an open kitchen with stunning countertops and stainless steel appliances. The breakfast room and the family room are ideal for warm gatherings just off the kitchen. The upper level offers four bedrooms (three gracious bedrooms and a large master suite), an upper hall bath with a tub and spacious closets. The lower level exudes an inviting atmosphere with a bonus room for guests, a large recreation room, and a cozy family room with a brick fireplace and wet bar. Other fine features include the stone patio, two-car garage with storage, a second fridge, and lower-level storage. Minutes to DC, Arlington, Metros, shops, restaurants, and all major arteries of travel. Come and live in luxury in close-in McLean!
Location
State VA
County Fairfax
Zoning 151
Rooms
Other Rooms Primary Bedroom, Bedroom 3, Family Room, Basement, Bedroom 1, Bathroom 2, Bonus Room
Basement Full
Interior
Interior Features Built-Ins, Breakfast Area, Attic
Hot Water Electric
Heating Heat Pump(s)
Cooling Central A/C
Flooring Hardwood, Carpet
Fireplaces Number 4
Equipment Built-In Microwave, Dishwasher, Disposal, Dryer - Electric, Exhaust Fan, Extra Refrigerator/Freezer, Icemaker, Microwave, Oven/Range - Electric, Refrigerator, Stainless Steel Appliances, Washer
Appliance Built-In Microwave, Dishwasher, Disposal, Dryer - Electric, Exhaust Fan, Extra Refrigerator/Freezer, Icemaker, Microwave, Oven/Range - Electric, Refrigerator, Stainless Steel Appliances, Washer
Heat Source Electric
Laundry Main Floor
Exterior
Exterior Feature Patio(s)
Parking Features Garage - Front Entry, Garage Door Opener, Additional Storage Area
Garage Spaces 2.0
Water Access N
Roof Type Architectural Shingle
Accessibility >84\" Garage Door
Porch Patio(s)
Attached Garage 2
Total Parking Spaces 2
Garage Y
Building
Lot Description No Thru Street, Rear Yard, Level, Front Yard, Cul-de-sac
Story 3+
Sewer Public Sewer
Water Public
Architectural Style Colonial
Level or Stories 3+
Additional Building Above Grade, Below Grade
Structure Type Dry Wall
New Construction N
Schools
Elementary Schools Sherman
Middle Schools Longfellow
High Schools Mclean
School District Fairfax County Public Schools
Others
Senior Community No
Tax ID 0313 36 0002A
Ownership Fee Simple
SqFt Source Assessor
Special Listing Condition Standard
Read Less
Want to know what your home might be worth? Contact us for a FREE valuation!

Our team is ready to help you sell your home for the highest possible price ASAP

Bought with Karen A Barker • TTR Sotheby's International Realty

GET MORE INFORMATION





