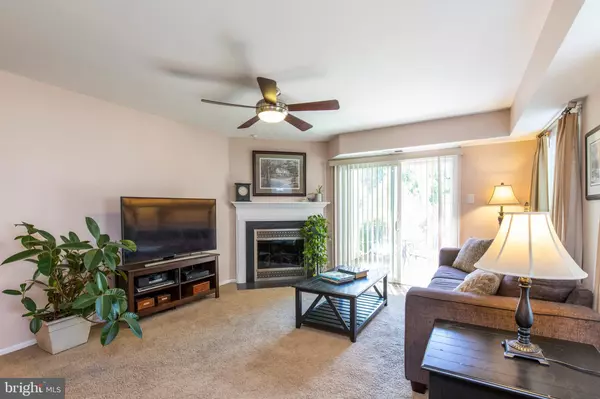$233,000
$237,000
1.7%For more information regarding the value of a property, please contact us for a free consultation.
36 ASHLEY CT Glen Mills, PA 19342
2 Beds
2 Baths
1,390 SqFt
Key Details
Sold Price $233,000
Property Type Condo
Sub Type Condo/Co-op
Listing Status Sold
Purchase Type For Sale
Square Footage 1,390 sqft
Price per Sqft $167
Subdivision Darlington Woods
MLS Listing ID PADE493136
Sold Date 10/15/19
Style Traditional
Bedrooms 2
Full Baths 2
Condo Fees $255/mo
HOA Y/N N
Abv Grd Liv Area 1,390
Originating Board BRIGHT
Year Built 1989
Annual Tax Amount $4,319
Tax Year 2018
Lot Size 131 Sqft
Lot Dimensions 0.00 x 0.00
Property Description
Tucked away in Darlington Woods, 2 bedroom and 2 Full bathroom condo with wooded views! Entry way with large coat closet. Dining room and living room flow into each other. Living room includes a gas fireplace and slider door to the back patio. Kitchen with a plethora of cabinets. Expansive master bedroom with two bay windows, sitting area of office space, and walk in closet. Master bathroom with double vanity sinks and two showers. Laundry/utility room, full hall bathroom and additional bedroom complete the interior of the unit. Take a step out on the back patio to enjoy tranquil nature views. To the side of the patio there is a spacious storage closet. Darlington woods sought after for all its amenities. The location within the community is even more ideal just down the street from the tennis courts, gym and pool! Care free lifestyle awaits, No more worries about lawn care and shoveling snow!
Location
State PA
County Delaware
Area Chester Heights Boro (10406)
Zoning RESIDENTIAL
Rooms
Other Rooms Living Room, Dining Room, Primary Bedroom, Bedroom 2, Kitchen, Primary Bathroom
Main Level Bedrooms 2
Interior
Interior Features Carpet, Ceiling Fan(s), Floor Plan - Open, Walk-in Closet(s)
Heating Forced Air
Cooling Central A/C
Heat Source Natural Gas
Laundry Main Floor
Exterior
Exterior Feature Patio(s)
Amenities Available Club House, Common Grounds, Tennis Courts
Water Access N
View Trees/Woods
Accessibility None
Porch Patio(s)
Garage N
Building
Story 1
Unit Features Garden 1 - 4 Floors
Sewer Public Sewer
Water Public
Architectural Style Traditional
Level or Stories 1
Additional Building Above Grade, Below Grade
New Construction N
Schools
Middle Schools Garnet Valley
High Schools Garnet Valley
School District Garnet Valley
Others
HOA Fee Include Ext Bldg Maint,Insurance,Lawn Maintenance,Pool(s),Snow Removal,Trash,Management
Senior Community No
Tax ID 06-00-00001-56
Ownership Fee Simple
SqFt Source Assessor
Special Listing Condition Standard
Read Less
Want to know what your home might be worth? Contact us for a FREE valuation!

Our team is ready to help you sell your home for the highest possible price ASAP

Bought with Donald Hibberd • Compass RE

GET MORE INFORMATION





