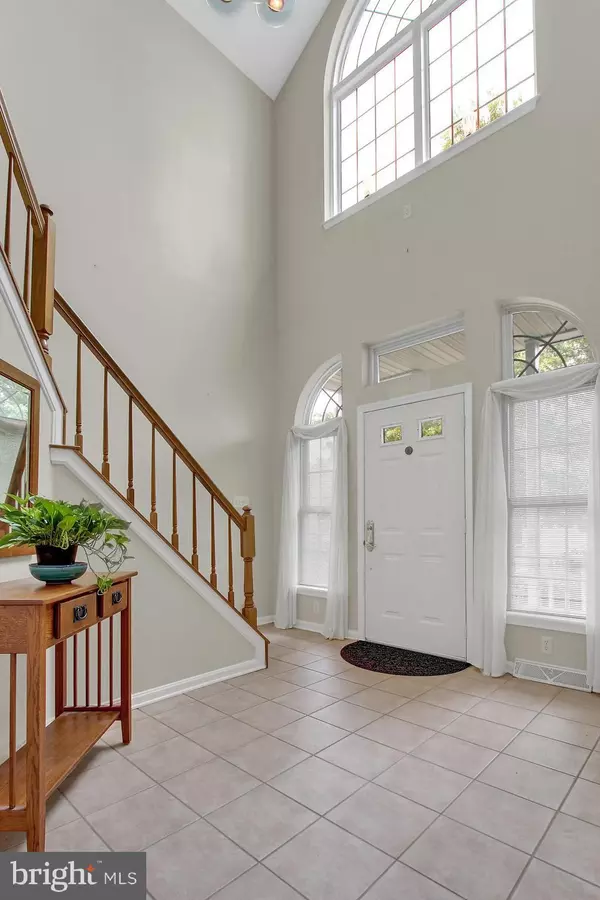$225,000
$230,000
2.2%For more information regarding the value of a property, please contact us for a free consultation.
2826 OAKWOOD DR Harrisburg, PA 17110
3 Beds
4 Baths
3,558 SqFt
Key Details
Sold Price $225,000
Property Type Townhouse
Sub Type End of Row/Townhouse
Listing Status Sold
Purchase Type For Sale
Square Footage 3,558 sqft
Price per Sqft $63
Subdivision Oakwood
MLS Listing ID PADA113434
Sold Date 10/11/19
Style Traditional
Bedrooms 3
Full Baths 3
Half Baths 1
HOA Fees $100/mo
HOA Y/N Y
Abv Grd Liv Area 2,504
Originating Board BRIGHT
Year Built 1994
Annual Tax Amount $5,833
Tax Year 2020
Lot Size 6,534 Sqft
Acres 0.15
Property Description
Maintenance free living at its best! Welcome to this charming end unit townhome located in the desirable Oakwood community! With over 3,550 square feet of total living space, this home is filled with amazing features throughout! Step inside where you will be immediately greeted by the spacious open foyer with vaulted ceilings. Living room features crown molding, ceiling fan, gas fireplace and outdoor access. Adjacent formal dining room includes crown molding and chair railing, a great location to entertain. Head to the kitchen to find hardwood flooring, granite countertops, island with seating and a pantry for plenty of storage space. Upstairs you will be greeted by three generous bedrooms. Master suite features a walk-in closet and a full bath with jacuzzi tub. Second floor also includes a loft area, a great space for a playroom or additional living space. Make your way to the finished walk out basement which features a full bath, utility sink, wet bar and an additional gas fireplace. Outside you will find a lovely deck which boasts a large awning and a patio area from the walk out basement, a fantastic location to enjoy the outdoors! Spacious first floor laundry room. Two car garage. Home is conveniently located to shopping, dining and entertainment. A joy to own!
Location
State PA
County Dauphin
Area Susquehanna Twp (14062)
Zoning RESIDENTIAL
Rooms
Other Rooms Living Room, Dining Room, Primary Bedroom, Bedroom 2, Bedroom 3, Kitchen, Family Room, Den, Foyer, Laundry, Loft, Bathroom 2, Bathroom 3, Primary Bathroom, Half Bath
Basement Fully Finished, Outside Entrance, Sump Pump, Walkout Level
Interior
Interior Features Breakfast Area, Ceiling Fan(s), Chair Railings, Primary Bath(s), Recessed Lighting, Upgraded Countertops, Walk-in Closet(s), WhirlPool/HotTub, Window Treatments, Wood Floors, Wet/Dry Bar
Heating Forced Air
Cooling Central A/C, Ceiling Fan(s), Geothermal
Fireplaces Number 2
Equipment Built-In Microwave, Central Vacuum, Dishwasher, Disposal, Oven/Range - Electric, Refrigerator, Water Heater
Fireplace Y
Appliance Built-In Microwave, Central Vacuum, Dishwasher, Disposal, Oven/Range - Electric, Refrigerator, Water Heater
Heat Source Geo-thermal, Propane - Leased
Laundry Main Floor
Exterior
Exterior Feature Deck(s), Patio(s)
Parking Features Garage - Front Entry
Garage Spaces 2.0
Water Access N
Roof Type Composite
Accessibility None
Porch Deck(s), Patio(s)
Attached Garage 2
Total Parking Spaces 2
Garage Y
Building
Lot Description Backs - Open Common Area, Cleared, Corner, Level
Story 2
Sewer Public Sewer
Water Public
Architectural Style Traditional
Level or Stories 2
Additional Building Above Grade, Below Grade
New Construction N
Schools
Elementary Schools Thomas W Holtzman Elementary School
Middle Schools Susquehanna Township
High Schools Susquehanna Township
School District Susquehanna Township
Others
HOA Fee Include Common Area Maintenance,Ext Bldg Maint,Lawn Maintenance,Snow Removal
Senior Community No
Tax ID 62-070-060-000-0000
Ownership Fee Simple
SqFt Source Assessor
Security Features Smoke Detector
Acceptable Financing Cash, Conventional, FHA, VA
Listing Terms Cash, Conventional, FHA, VA
Financing Cash,Conventional,FHA,VA
Special Listing Condition Standard
Read Less
Want to know what your home might be worth? Contact us for a FREE valuation!

Our team is ready to help you sell your home for the highest possible price ASAP

Bought with John A. Esser • RE/MAX Realty Associates

GET MORE INFORMATION





