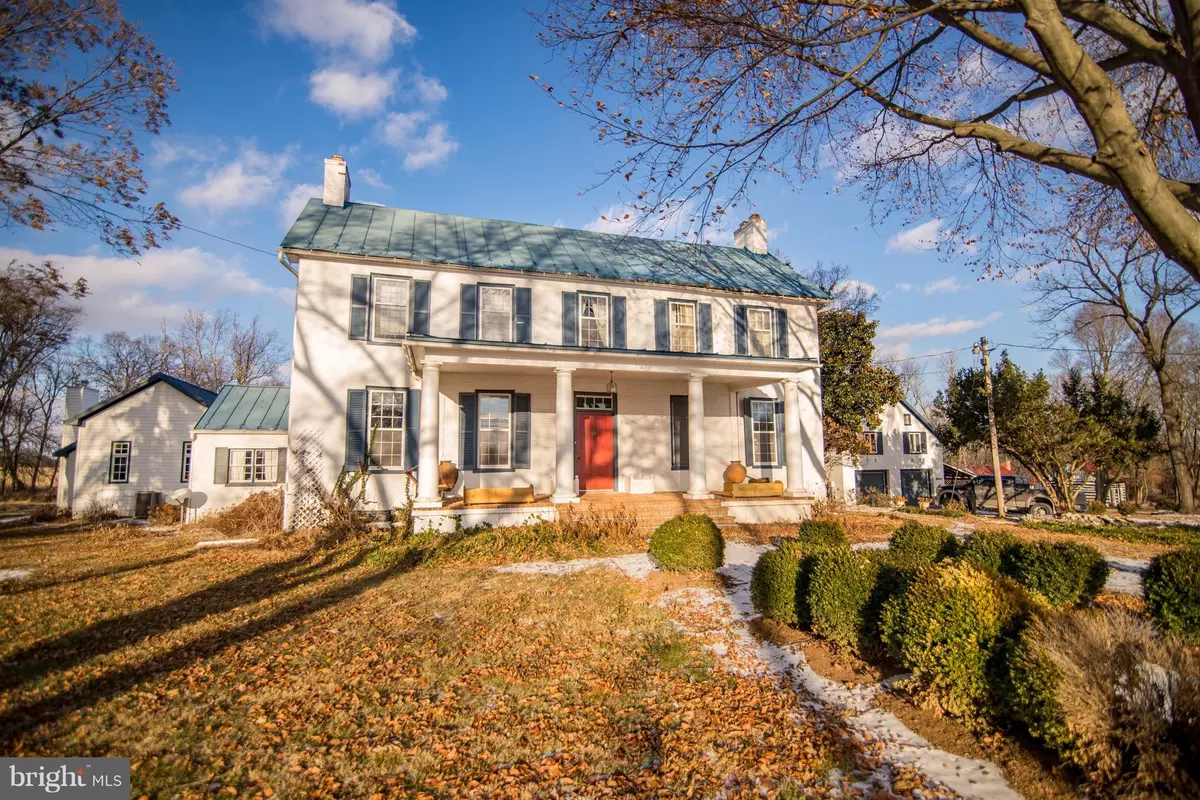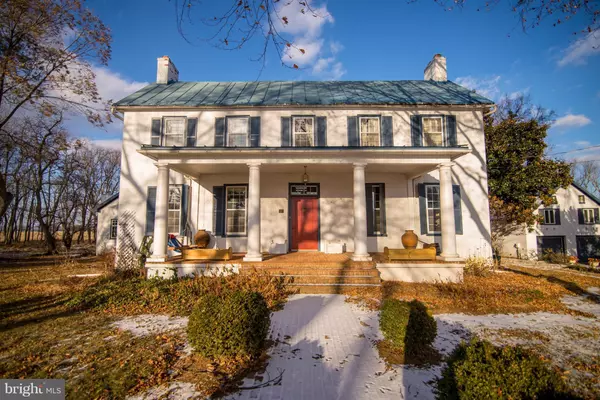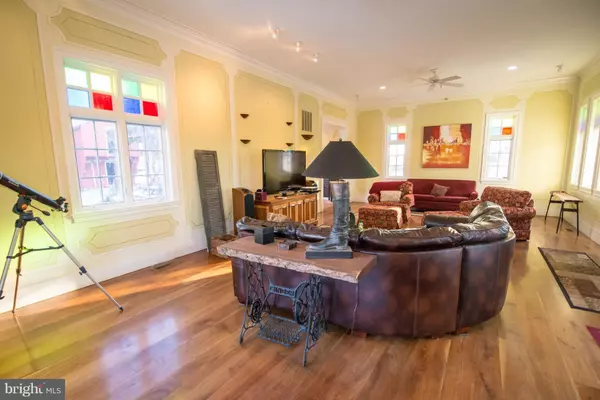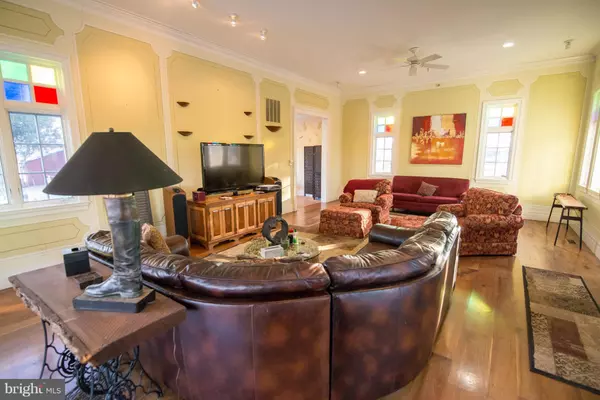$375,000
$399,900
6.2%For more information regarding the value of a property, please contact us for a free consultation.
3427 SUMMIT POINT RD Summit Point, WV 25446
3 Beds
2 Baths
4,100 SqFt
Key Details
Sold Price $375,000
Property Type Single Family Home
Sub Type Detached
Listing Status Sold
Purchase Type For Sale
Square Footage 4,100 sqft
Price per Sqft $91
Subdivision None Available
MLS Listing ID 1004404473
Sold Date 10/11/19
Style Colonial
Bedrooms 3
Full Baths 2
HOA Y/N N
Abv Grd Liv Area 4,100
Originating Board MRIS
Year Built 1787
Annual Tax Amount $4,734
Tax Year 2017
Lot Size 10.400 Acres
Acres 10.4
Property Description
Mount Ellen INCREDIBLY BEAUTIFUL. Sited on 10 private park-like acres. 1760/1820 Brick 12 room home renov + additions in 2000. 8 FPs, HW flooring, ceramic tile, gourmet kit w/10ft fireplace, giant family room addition, library,dining room, 9+ft ceilings MBR suite w/FP, Formal gardens, fountains, Guest house with apt. + 2 log bldgs. Stately, oh so elegant, yet comfortable. Sold "As is" for 415,000.00
Location
State WV
County Jefferson
Zoning 101
Rooms
Other Rooms Dining Room, Primary Bedroom, Bedroom 2, Kitchen, Family Room, Den, Library, Foyer, Breakfast Room, Study, In-Law/auPair/Suite, Laundry
Basement Outside Entrance, Connecting Stairway, Other
Main Level Bedrooms 3
Interior
Interior Features Attic, Dining Area, Kitchen - Gourmet, Kitchen - Country, Primary Bath(s), Built-Ins, Floor Plan - Traditional
Hot Water 60+ Gallon Tank, Electric
Heating Zoned, Radiant
Cooling Attic Fan, Ceiling Fan(s), Central A/C
Fireplaces Number 8
Equipment Cooktop, Cooktop - Down Draft, Dishwasher, Disposal, Dryer, Exhaust Fan, Extra Refrigerator/Freezer, Humidifier, Icemaker, Instant Hot Water, Oven - Self Cleaning, Refrigerator, Oven/Range - Gas, Range Hood
Fireplace Y
Window Features Atrium,Bay/Bow,Double Pane,Insulated,Screens,Skylights,Storm
Appliance Cooktop, Cooktop - Down Draft, Dishwasher, Disposal, Dryer, Exhaust Fan, Extra Refrigerator/Freezer, Humidifier, Icemaker, Instant Hot Water, Oven - Self Cleaning, Refrigerator, Oven/Range - Gas, Range Hood
Heat Source Central, Natural Gas
Exterior
Garage Garage Door Opener
Garage Spaces 2.0
Waterfront N
Water Access N
Roof Type Metal
Accessibility Other
Total Parking Spaces 2
Garage Y
Private Pool N
Building
Story 3+
Sewer Septic Exists
Water Well
Architectural Style Colonial
Level or Stories 3+
Additional Building Above Grade, Guest House, Tenant House, Storage Barn/Shed, Run-in Shed, Other
Structure Type Plaster Walls,9'+ Ceilings
New Construction N
Schools
Elementary Schools South Jefferson
Middle Schools Charles Town
High Schools Washington
School District Jefferson County Schools
Others
Senior Community No
Tax ID 190616001900010000
Ownership Fee Simple
SqFt Source Assessor
Special Listing Condition Short Sale
Read Less
Want to know what your home might be worth? Contact us for a FREE valuation!

Our team is ready to help you sell your home for the highest possible price ASAP

Bought with Charles C. Shultz • Shultz Realty

GET MORE INFORMATION





