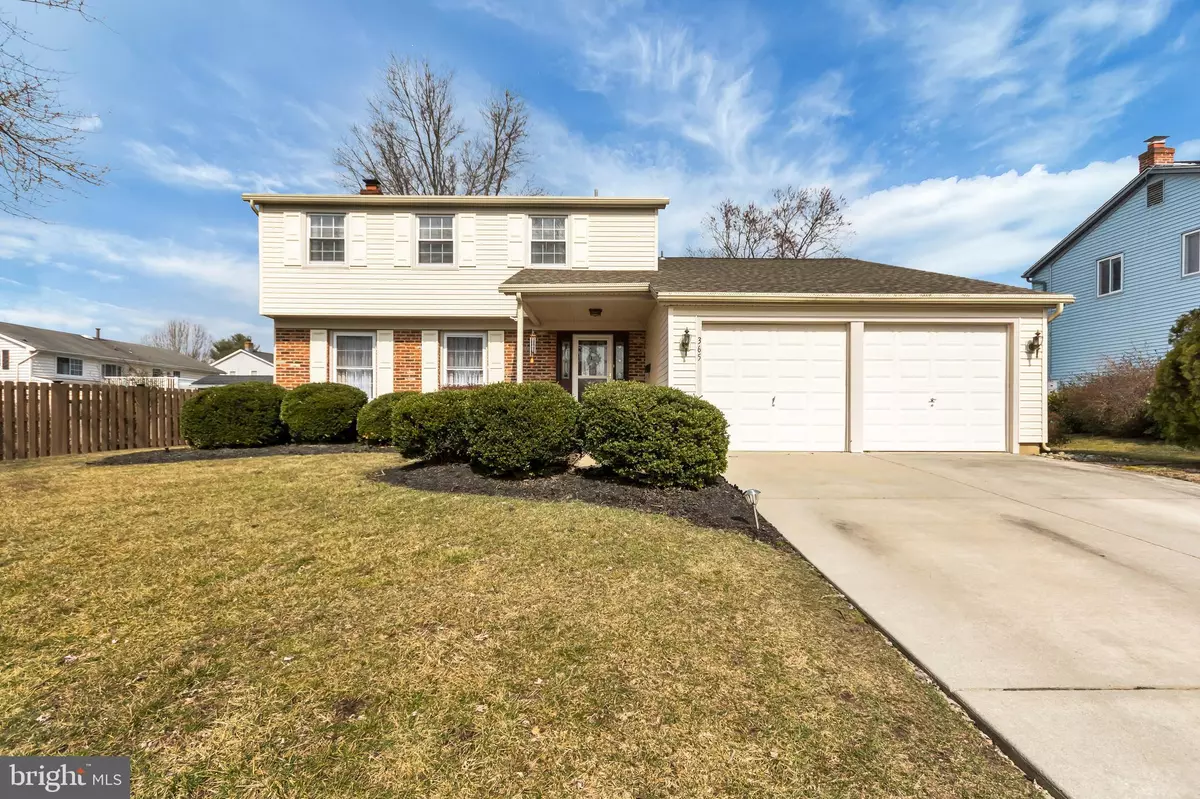$264,500
$264,900
0.2%For more information regarding the value of a property, please contact us for a free consultation.
365 ROBERTS DR Somerdale, NJ 08083
4 Beds
3 Baths
2,064 SqFt
Key Details
Sold Price $264,500
Property Type Single Family Home
Sub Type Detached
Listing Status Sold
Purchase Type For Sale
Square Footage 2,064 sqft
Price per Sqft $128
Subdivision Broadmoor
MLS Listing ID NJCD347738
Sold Date 10/11/19
Style Colonial
Bedrooms 4
Full Baths 2
Half Baths 1
HOA Y/N N
Abv Grd Liv Area 2,064
Originating Board BRIGHT
Year Built 1972
Annual Tax Amount $10,502
Tax Year 2019
Lot Size 10,010 Sqft
Acres 0.23
Lot Dimensions 77.00 x 130.00
Property Description
Welcome to Roberts Dr. Situated in highly desirable Broadmoor. This four bedroom home with finished basement and in ground pool is looking for a new family to call it home. Out front your greeted with well-manicured landscaping. Let s head inside and check out the living area. You will take notice of the gleaming hardwood floors as soon as you enter the home. There is a large formal living room and dining room as well. Perfect for those Sunday dinners. The rear of the home is the updated kitchen offering Granite counters, and new appliances. Over in the family room you will keep plenty cozy with the gas fireplace. Just off the family room is a large three season room with access to the pool. The pool will keep you and friends entertained all summer long. Plus the liner is only 2 years young. Back inside, let s check out the basement. Down here there is a separate area for entertaining and another area for storage. Upstairs you will find four generous sized bedrooms including the master. The master bedroom offers private bath which has been updated as well. The three other rooms offer plenty of space too and the hall bath has also been remodeled. This home checks off all the lists. Kitchen has been updated, bedrooms with fresh paint, hall bath, HVAC and roof. Place this on top of your list and you will be glad you did!!
Location
State NJ
County Camden
Area Gloucester Twp (20415)
Zoning RES
Rooms
Other Rooms Living Room, Dining Room, Bedroom 2, Bedroom 3, Bedroom 4, Kitchen, Family Room, Bedroom 1
Basement Full, Partially Finished
Interior
Interior Features Attic, Ceiling Fan(s), Dining Area, Kitchen - Eat-In, Primary Bath(s), Wood Floors
Heating Forced Air
Cooling Central A/C, Ceiling Fan(s)
Fireplaces Number 1
Fireplaces Type Gas/Propane
Fireplace Y
Heat Source Natural Gas
Exterior
Parking Features Garage - Front Entry, Inside Access, Garage Door Opener
Garage Spaces 2.0
Fence Fully
Water Access N
Roof Type Pitched,Shingle
Accessibility None
Attached Garage 2
Total Parking Spaces 2
Garage Y
Building
Lot Description Open
Story 2
Foundation Block
Sewer Public Sewer
Water Public
Architectural Style Colonial
Level or Stories 2
Additional Building Above Grade, Below Grade
New Construction N
Schools
School District Gloucester Township Public Schools
Others
Senior Community No
Tax ID 15-09502-00017
Ownership Fee Simple
SqFt Source Assessor
Acceptable Financing Cash, Conventional, FHA, VA
Horse Property N
Listing Terms Cash, Conventional, FHA, VA
Financing Cash,Conventional,FHA,VA
Special Listing Condition Standard
Read Less
Want to know what your home might be worth? Contact us for a FREE valuation!

Our team is ready to help you sell your home for the highest possible price ASAP

Bought with George J Kelly • Keller Williams Realty - Cherry Hill

GET MORE INFORMATION





