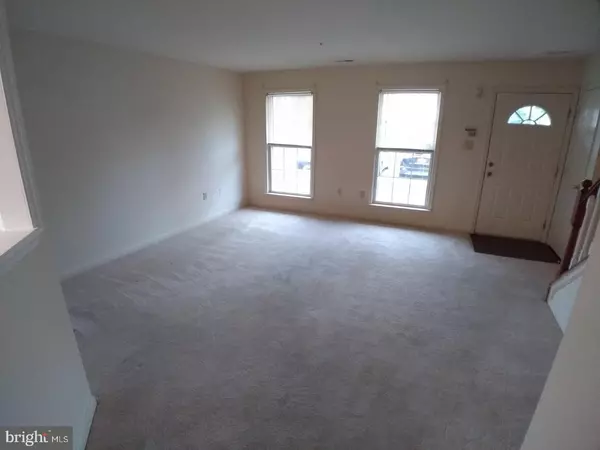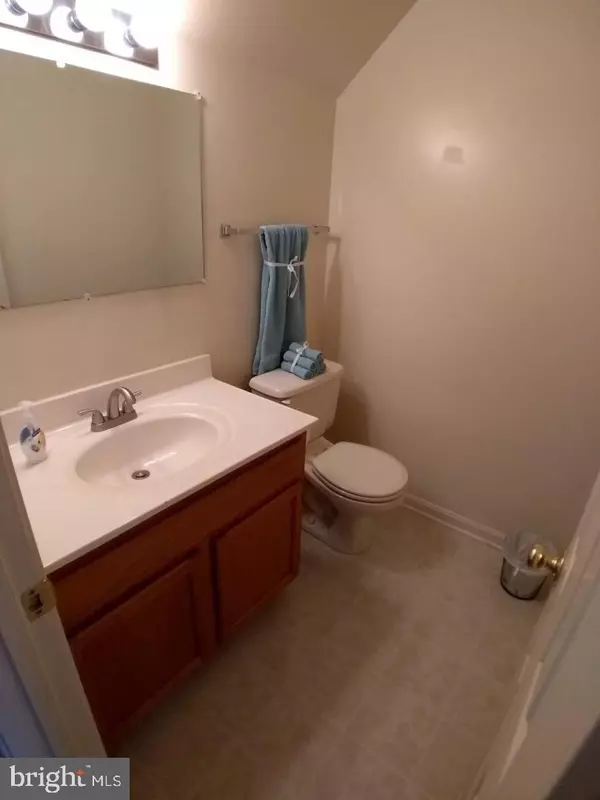$224,995
$224,995
For more information regarding the value of a property, please contact us for a free consultation.
2485 SAGEWOOD CT Waldorf, MD 20601
3 Beds
3 Baths
1,296 SqFt
Key Details
Sold Price $224,995
Property Type Townhouse
Sub Type Interior Row/Townhouse
Listing Status Sold
Purchase Type For Sale
Square Footage 1,296 sqft
Price per Sqft $173
Subdivision Meadows At White Oak
MLS Listing ID MDCH206372
Sold Date 10/10/19
Style Colonial
Bedrooms 3
Full Baths 2
Half Baths 1
HOA Y/N N
Abv Grd Liv Area 1,296
Originating Board BRIGHT
Year Built 1994
Annual Tax Amount $2,339
Tax Year 2018
Lot Size 1,600 Sqft
Acres 0.04
Property Description
Well maintained 3 bedroom, 2 1/2 bath Townhome located in the Meadows at White Oak Community. Features a landscaped rear yard with two decked areas. Newer roof (5 years) and A/C system (3 years). Brand new stainless appliances and updated LED lighting. Energy efficient gas furnace, stove, and water heater. Master bedroom features a cathedral ceiling with ensuite bath and walk-in closet. This is a great opportunity to own at the price you can rent!!!
Location
State MD
County Charles
Zoning RM
Interior
Interior Features Attic, Breakfast Area, Carpet, Ceiling Fan(s), Dining Area, Floor Plan - Open, Primary Bath(s), Sprinkler System, Store/Office
Hot Water Natural Gas
Heating Heat Pump(s)
Cooling Ceiling Fan(s), Heat Pump(s), Programmable Thermostat
Flooring Carpet, Laminated
Equipment Built-In Microwave, Dishwasher, Disposal, Dryer, Dryer - Electric, Dryer - Front Loading, ENERGY STAR Dishwasher, ENERGY STAR Refrigerator, Oven - Self Cleaning, Oven/Range - Gas, Refrigerator, Stainless Steel Appliances, Washer, Washer/Dryer Stacked, Water Heater - High-Efficiency
Fireplace N
Window Features Insulated,Screens,Vinyl Clad,Energy Efficient
Appliance Built-In Microwave, Dishwasher, Disposal, Dryer, Dryer - Electric, Dryer - Front Loading, ENERGY STAR Dishwasher, ENERGY STAR Refrigerator, Oven - Self Cleaning, Oven/Range - Gas, Refrigerator, Stainless Steel Appliances, Washer, Washer/Dryer Stacked, Water Heater - High-Efficiency
Heat Source Natural Gas
Laundry Upper Floor
Exterior
Exterior Feature Deck(s)
Garage Spaces 2.0
Parking On Site 2
Fence Board
Utilities Available Cable TV Available, DSL Available, Electric Available, Fiber Optics Available, Phone Available, Natural Gas Available, Sewer Available, Under Ground, Water Available
Water Access N
Roof Type Shingle
Accessibility None
Porch Deck(s)
Total Parking Spaces 2
Garage N
Building
Lot Description Backs - Open Common Area, Front Yard, Level, Zero Lot Line
Story 2
Sewer Public Sewer
Water Public
Architectural Style Colonial
Level or Stories 2
Additional Building Above Grade, Below Grade
Structure Type Dry Wall
New Construction N
Schools
Elementary Schools J. P. Ryon
Middle Schools John Hanson
High Schools Thomas Stone
School District Charles County Public Schools
Others
Senior Community No
Tax ID 0906221866
Ownership Fee Simple
SqFt Source Assessor
Security Features Security System,Smoke Detector
Acceptable Financing Cash, Conventional, FHA, FHA 203(b), FHA 203(k), VA, USDA, Rural Development, Farm Credit Service, VHDA, State GI Loan, FHVA
Listing Terms Cash, Conventional, FHA, FHA 203(b), FHA 203(k), VA, USDA, Rural Development, Farm Credit Service, VHDA, State GI Loan, FHVA
Financing Cash,Conventional,FHA,FHA 203(b),FHA 203(k),VA,USDA,Rural Development,Farm Credit Service,VHDA,State GI Loan,FHVA
Special Listing Condition Standard
Read Less
Want to know what your home might be worth? Contact us for a FREE valuation!

Our team is ready to help you sell your home for the highest possible price ASAP

Bought with Bernard A Mizelle • Mid-Atlantic Realty

GET MORE INFORMATION





