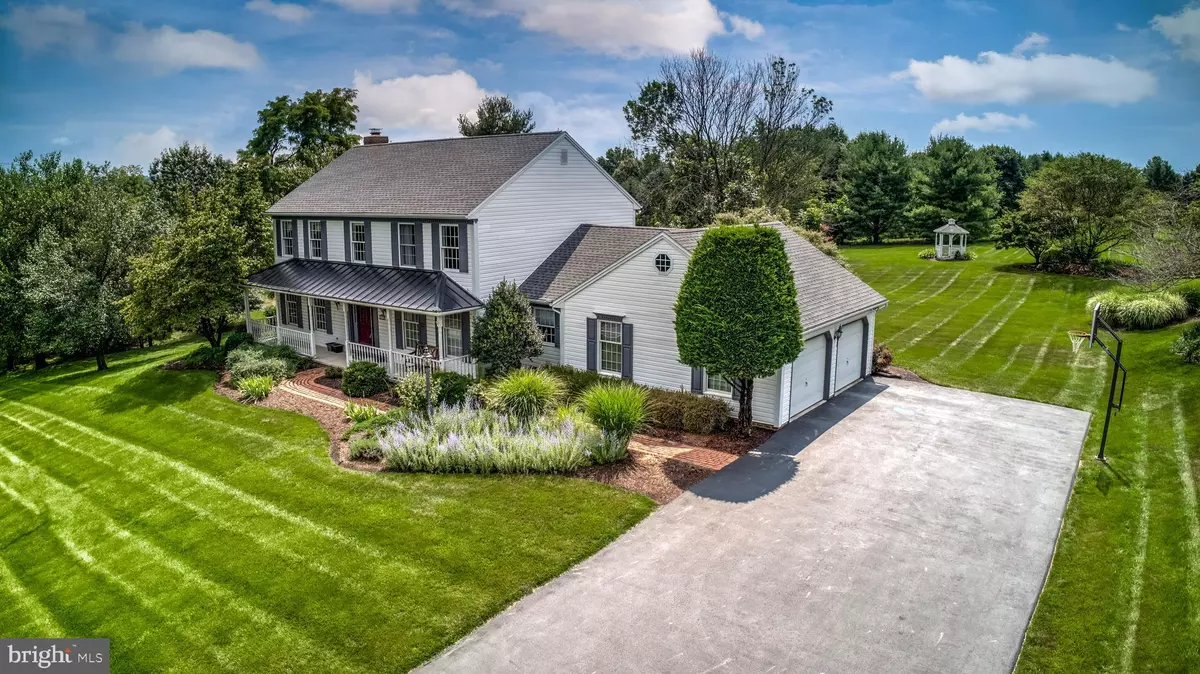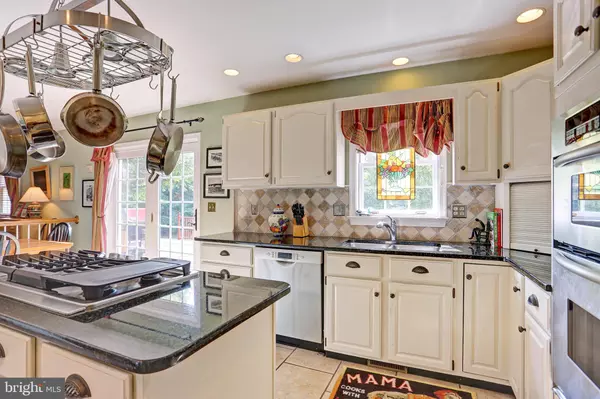$375,000
$375,000
For more information regarding the value of a property, please contact us for a free consultation.
1080 WILLOUGHBY RD Harrisburg, PA 17111
4 Beds
4 Baths
3,216 SqFt
Key Details
Sold Price $375,000
Property Type Single Family Home
Sub Type Detached
Listing Status Sold
Purchase Type For Sale
Square Footage 3,216 sqft
Price per Sqft $116
Subdivision Huntfield
MLS Listing ID PADA107832
Sold Date 10/10/19
Style Colonial
Bedrooms 4
Full Baths 3
Half Baths 1
HOA Y/N N
Abv Grd Liv Area 2,416
Originating Board BRIGHT
Year Built 1989
Annual Tax Amount $6,465
Tax Year 2020
Lot Size 1.000 Acres
Acres 1.88
Property Description
A 1.88 acre homesite waiting for you. If you want space from your neighbors, a functional interior with great flow, and outdoor living options, then schedule your showing today. Home is conveniently located between Harrisburg and Hershey, on a mature, landscaped, almost level lot where you can roam. Nicely appointed home w/ an open floor plan between the eat-in kitchen and family room w/ fireplace. The interior features of this 4 BR, 3.5 BA home include a kitchen island with gas cooktop stove/griddle, stainless steel appliances, and granite countertops. There is ceramic tile and hardwood throughout the home, with wall to wall carpet in 2 of the 4 BR's and finished lower level, that includes a new full bath. The utility room in the LL offers additional storage space as well. Home has natural gas heat, newer windows and roof (2015), HVAC system (2012). New stainless steel appliances come with transferable warranties. Home offers it's new owner amenities and updates, and is located across the street from Beaver Creek in the Huntfield subdivision. Speaking of roaming, if you enjoy wildlife, you will find that here as well. You should see it to believe it.
Location
State PA
County Dauphin
Area Lower Paxton Twp (14035)
Zoning RESIDENTIAL
Rooms
Other Rooms Living Room, Dining Room, Primary Bedroom, Bedroom 2, Bedroom 3, Bedroom 4, Kitchen, Game Room, Family Room, Foyer, Mud Room, Utility Room, Bathroom 2
Basement Full, Interior Access, Poured Concrete, Sump Pump, Windows, Partially Finished
Interior
Interior Features Carpet, Ceiling Fan(s), Crown Moldings, Combination Kitchen/Living, Family Room Off Kitchen, Formal/Separate Dining Room, Kitchen - Eat-In, Primary Bath(s), Pantry, Stall Shower, Upgraded Countertops, Wainscotting, Wood Floors, Bar, Breakfast Area, Floor Plan - Traditional, Floor Plan - Open, Recessed Lighting
Heating Forced Air
Cooling Central A/C
Flooring Carpet, Ceramic Tile, Hardwood
Fireplaces Number 1
Fireplaces Type Mantel(s), Wood
Equipment Cooktop, Built-In Microwave, Dishwasher, Disposal, Icemaker, Oven - Wall, Stainless Steel Appliances, ENERGY STAR Refrigerator
Furnishings No
Fireplace Y
Appliance Cooktop, Built-In Microwave, Dishwasher, Disposal, Icemaker, Oven - Wall, Stainless Steel Appliances, ENERGY STAR Refrigerator
Heat Source Natural Gas
Laundry Upper Floor
Exterior
Exterior Feature Deck(s), Porch(es)
Parking Features Garage - Side Entry
Garage Spaces 8.0
Water Access N
View Creek/Stream
Roof Type Asbestos Shingle
Street Surface Black Top
Accessibility 2+ Access Exits
Porch Deck(s), Porch(es)
Attached Garage 2
Total Parking Spaces 8
Garage Y
Building
Lot Description Backs to Trees, Front Yard, Landscaping, Open, Private, Rear Yard
Story 2
Foundation Active Radon Mitigation
Sewer Other
Water Well, Filter
Architectural Style Colonial
Level or Stories 2
Additional Building Above Grade, Below Grade
Structure Type Dry Wall
New Construction N
Schools
Elementary Schools Paxtonia
Middle Schools Central Dauphin
High Schools Central Dauphin
School District Central Dauphin
Others
Senior Community No
Tax ID 35-072-110-000-0000
Ownership Fee Simple
SqFt Source Estimated
Acceptable Financing Cash, Conventional, FHA
Horse Property N
Listing Terms Cash, Conventional, FHA
Financing Cash,Conventional,FHA
Special Listing Condition Standard
Read Less
Want to know what your home might be worth? Contact us for a FREE valuation!

Our team is ready to help you sell your home for the highest possible price ASAP

Bought with TARA KOCH • Keller Williams Elite

GET MORE INFORMATION





