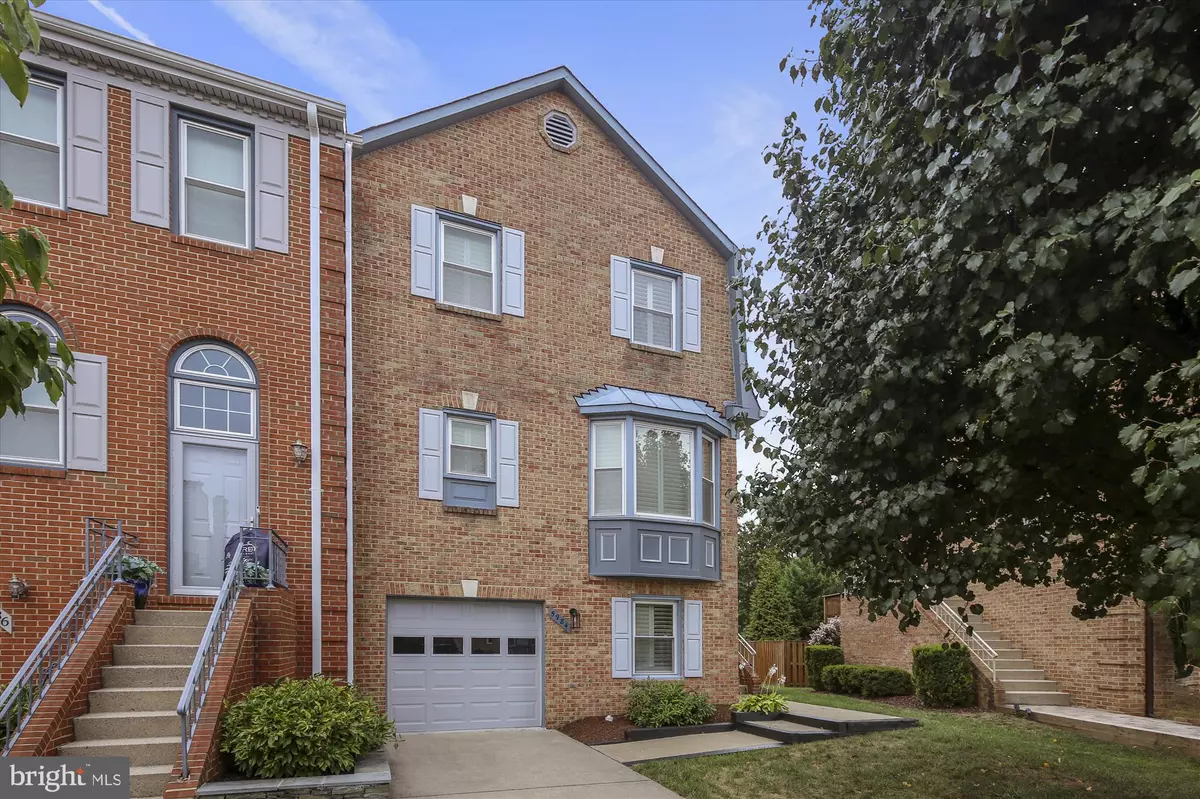$545,000
$529,000
3.0%For more information regarding the value of a property, please contact us for a free consultation.
5984 WESCOTT HILLS WAY Alexandria, VA 22315
3 Beds
3 Baths
2,472 SqFt
Key Details
Sold Price $545,000
Property Type Townhouse
Sub Type End of Row/Townhouse
Listing Status Sold
Purchase Type For Sale
Square Footage 2,472 sqft
Price per Sqft $220
Subdivision Kingstowne
MLS Listing ID VAFX1085304
Sold Date 10/08/19
Style Colonial
Bedrooms 3
Full Baths 3
HOA Fees $104/mo
HOA Y/N Y
Abv Grd Liv Area 1,672
Originating Board BRIGHT
Year Built 1989
Annual Tax Amount $5,893
Tax Year 2019
Lot Size 2,710 Sqft
Acres 0.06
Property Description
Handsome brick garage townhouse, end unit brings extra light with additional windows, including lovely Palladian window above front entry. Over $25,000 in recent updates including beautiful, gleaming hardwoods on main and upper levels, replacement windows, plantation shutters throughout, new deck, paver patio and more. Stylish, elegant and comfortable, with warm neutral decor. Kitchen with granite counters, stainless appliances. Breakfast bay and separate dining room. Large living room, opening to deck. 3 bedrooms and 2 baths upstairs, kitchen, living areas and guest bath on main level, family room, office, full bath and laundry on lower level. Deck off living room and private patio off family room. Kingstowne s amenities including miles of walking trails, a beautiful lake, two outdoor swimming pools, tennis courts, volleyball courts, numerous tot lots, an aerobics studio and two state of the art fitness centers, party rooms, fitness trails, and 1,200 acres of green space. Just a mile to Kingstowne Towne Center, with all its varied retail, restaurants, entertainment and services
Location
State VA
County Fairfax
Zoning 304
Rooms
Other Rooms Living Room, Dining Room, Primary Bedroom, Bedroom 2, Bedroom 3, Kitchen, Family Room, Den, Breakfast Room, Bathroom 2, Bathroom 3, Primary Bathroom
Basement Daylight, Full, Full, Fully Finished, Walkout Level
Interior
Interior Features Breakfast Area, Carpet, Crown Moldings, Dining Area, Floor Plan - Open, Formal/Separate Dining Room, Kitchen - Eat-In, Kitchen - Table Space, Primary Bath(s), Wainscotting, Walk-in Closet(s), Window Treatments, Wood Floors
Hot Water Natural Gas
Heating Forced Air
Cooling Central A/C, Ceiling Fan(s)
Flooring Hardwood
Fireplaces Number 1
Equipment Built-In Microwave, Dishwasher, Disposal, Dryer, Icemaker, Oven/Range - Gas, Refrigerator, Stainless Steel Appliances, Washer
Fireplace Y
Appliance Built-In Microwave, Dishwasher, Disposal, Dryer, Icemaker, Oven/Range - Gas, Refrigerator, Stainless Steel Appliances, Washer
Heat Source Natural Gas
Exterior
Exterior Feature Deck(s)
Parking Features Garage - Front Entry, Garage Door Opener
Garage Spaces 2.0
Fence Wood, Rear
Amenities Available Common Grounds, Exercise Room, Fitness Center, Pool - Outdoor, Tennis Courts, Tot Lots/Playground
Water Access N
View Garden/Lawn
Accessibility None
Porch Deck(s)
Attached Garage 1
Total Parking Spaces 2
Garage Y
Building
Story 3+
Sewer Public Sewer
Water Public
Architectural Style Colonial
Level or Stories 3+
Additional Building Above Grade, Below Grade
New Construction N
Schools
Elementary Schools Hayfield
Middle Schools Hayfield Secondary School
High Schools Hayfield
School District Fairfax County Public Schools
Others
Senior Community No
Tax ID 0914 09270235
Ownership Fee Simple
SqFt Source Assessor
Horse Property N
Special Listing Condition Standard
Read Less
Want to know what your home might be worth? Contact us for a FREE valuation!

Our team is ready to help you sell your home for the highest possible price ASAP

Bought with Christine Graham • KW Metro Center
GET MORE INFORMATION





