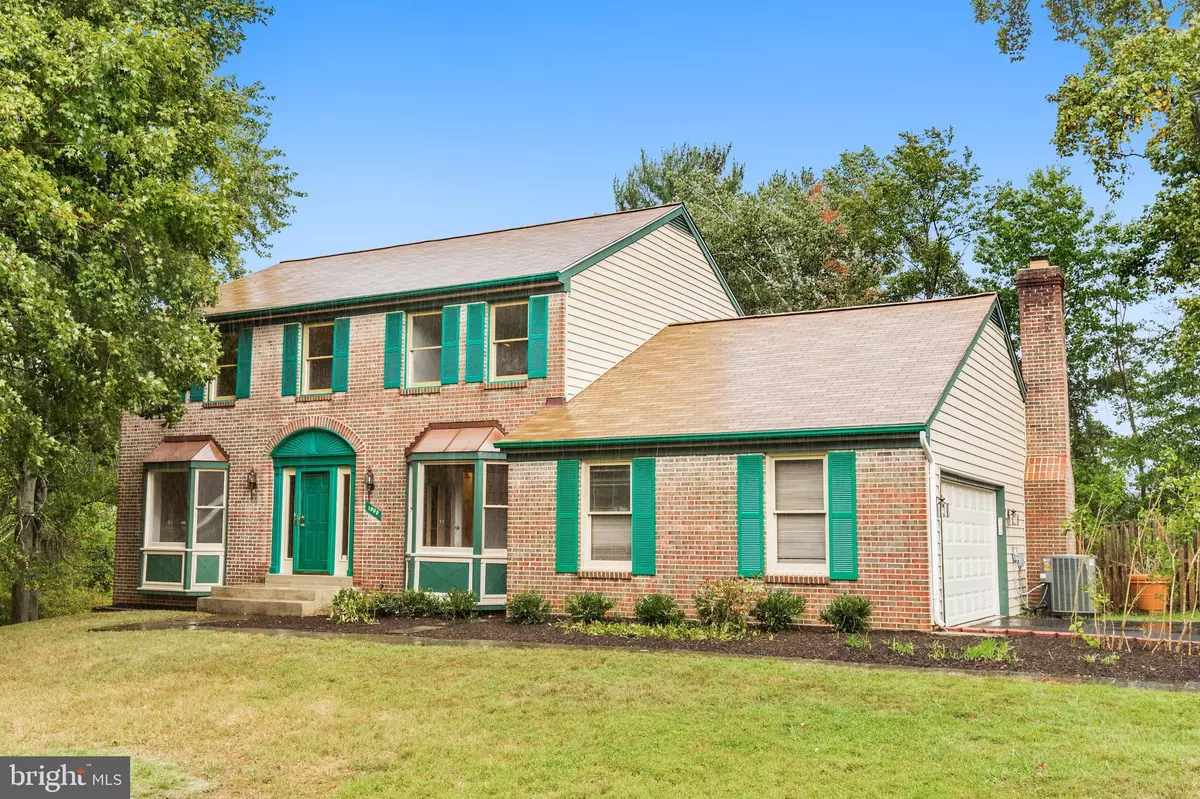$576,150
$564,900
2.0%For more information regarding the value of a property, please contact us for a free consultation.
1900 MORNINGMIST DR Silver Spring, MD 20906
6 Beds
4 Baths
3,705 SqFt
Key Details
Sold Price $576,150
Property Type Single Family Home
Sub Type Detached
Listing Status Sold
Purchase Type For Sale
Square Footage 3,705 sqft
Price per Sqft $155
Subdivision Gayfields
MLS Listing ID MDMC678996
Sold Date 10/07/19
Style Colonial
Bedrooms 6
Full Baths 3
Half Baths 1
HOA Y/N N
Abv Grd Liv Area 2,505
Originating Board BRIGHT
Year Built 1988
Annual Tax Amount $5,629
Tax Year 2019
Lot Size 0.759 Acres
Acres 0.76
Property Description
*Classic center-hall colonial located on a choice .76-acre cul-de-sac lot in the popular Gayfields community. The home is highlighted by a large upgraded tablespace kitchen with new 2016 white cabinets featuring wine rack, bookshelves, soft close doors and drawers, Lazy Susan, and spacious island with butcher block top; new 2016 granite countertops; track lighting; and new 2016 maple hardwood floor. In addition to the kitchen the main level features formal living room with bay window and hardwood floor, formal separate dining room with hardwood floor, office with double door entry, hardwood floor, and bay window, step-down family room with soaring ceiling, hardwood floor, and masonry wood-burning fireplace, powder room, and laundry/mudroom. The upper level enjoys master bedroom suite with new plush carpeting, cathedral ceiling, walk-in closet, access to fourth bedroom or sitting room, and private bath with skylight, soaking tub and separate shower; three additional good-sized bedrooms with new plush carpeting; and hall bathroom with skylight. The lower level features a large recreation room with recessed lighting, and level walk-out to rear yard and patio; two bedrooms, full bathroom, exercise/hobby room, and workshop/utility room. The home also has a side-entry two-car garage with new 2019 garage door and automatic opener, wonderful two-tiered deck overlooking private backyard, patio, and large rear yard. Additionally, the home is conveniently located within 2 miles of the ICC highway, 4 miles of Glenmont Metro Station, and within minutes of public and private schools, Northwest Branch Park featuring the Northwest Park public golf course, Aspen Hill Fitness and Racquet Club, Argyle Country Club, shopping, restaurants, and places of worship
Location
State MD
County Montgomery
Zoning R200
Rooms
Other Rooms Living Room, Dining Room, Primary Bedroom, Bedroom 2, Bedroom 3, Bedroom 4, Bedroom 5, Kitchen, Family Room, Foyer, Study, Exercise Room, Great Room, Laundry, Workshop, Bedroom 6, Bathroom 2, Primary Bathroom
Basement Connecting Stairway, Fully Finished, Rear Entrance, Walkout Level, Windows, Workshop
Interior
Interior Features Carpet, Ceiling Fan(s), Chair Railings, Crown Moldings, Dining Area, Family Room Off Kitchen, Formal/Separate Dining Room, Kitchen - Eat-In, Kitchen - Island, Kitchen - Table Space, Primary Bath(s), Recessed Lighting, Skylight(s), Soaking Tub, Tub Shower, Upgraded Countertops, Walk-in Closet(s), Wine Storage, Wood Floors
Heating Heat Pump(s), Humidifier
Cooling Central A/C, Heat Pump(s)
Flooring Carpet, Ceramic Tile, Hardwood
Fireplaces Number 1
Fireplaces Type Brick, Fireplace - Glass Doors
Equipment Built-In Microwave, Dishwasher, Disposal, Dryer, Dryer - Front Loading, Humidifier, Icemaker, Oven/Range - Electric, Refrigerator, Washer, Washer - Front Loading, Washer/Dryer Stacked, Water Heater
Fireplace Y
Window Features Double Pane
Appliance Built-In Microwave, Dishwasher, Disposal, Dryer, Dryer - Front Loading, Humidifier, Icemaker, Oven/Range - Electric, Refrigerator, Washer, Washer - Front Loading, Washer/Dryer Stacked, Water Heater
Heat Source Electric
Exterior
Exterior Feature Deck(s), Patio(s)
Parking Features Garage - Side Entry
Garage Spaces 2.0
Water Access N
View Garden/Lawn
Roof Type Asphalt
Accessibility None
Porch Deck(s), Patio(s)
Attached Garage 2
Total Parking Spaces 2
Garage Y
Building
Lot Description Landscaping, No Thru Street, Trees/Wooded, Cul-de-sac
Story 3+
Sewer Public Sewer
Water Public
Architectural Style Colonial
Level or Stories 3+
Additional Building Above Grade, Below Grade
Structure Type Cathedral Ceilings,Dry Wall,Vaulted Ceilings
New Construction N
Schools
Elementary Schools Stonegate
Middle Schools William H. Farquhar
High Schools James Hubert Blake
School District Montgomery County Public Schools
Others
Senior Community No
Tax ID 161302650651
Ownership Fee Simple
SqFt Source Assessor
Horse Property N
Special Listing Condition Standard
Read Less
Want to know what your home might be worth? Contact us for a FREE valuation!

Our team is ready to help you sell your home for the highest possible price ASAP

Bought with Robin Mede-Butt • Berkshire Hathaway HomeServices Homesale Realty

GET MORE INFORMATION





