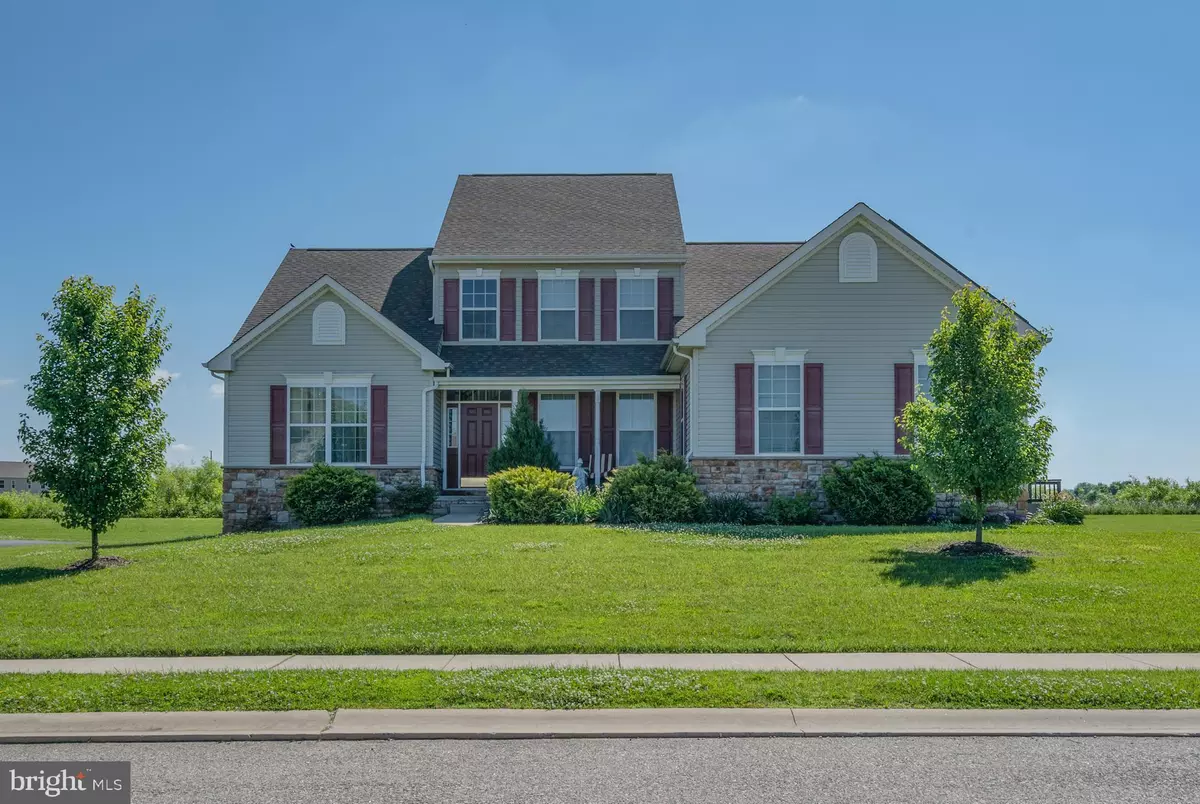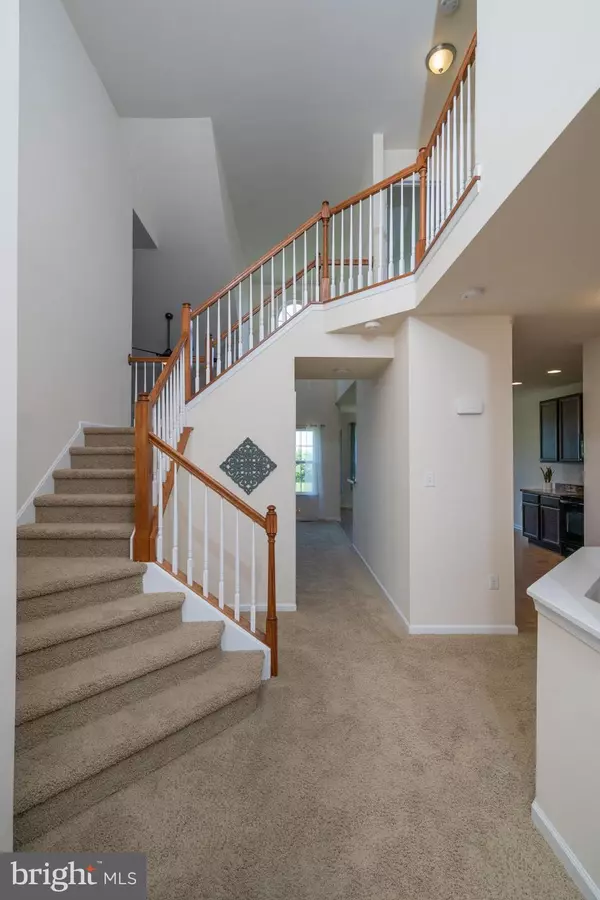$393,900
$399,900
1.5%For more information regarding the value of a property, please contact us for a free consultation.
124 WEDGE CT Townsend, DE 19734
4 Beds
5 Baths
4,100 SqFt
Key Details
Sold Price $393,900
Property Type Single Family Home
Sub Type Detached
Listing Status Sold
Purchase Type For Sale
Square Footage 4,100 sqft
Price per Sqft $96
Subdivision Fairways At Odessa N
MLS Listing ID DENC479840
Sold Date 10/02/19
Style Colonial
Bedrooms 4
Full Baths 4
Half Baths 1
HOA Fees $15/ann
HOA Y/N Y
Abv Grd Liv Area 3,200
Originating Board BRIGHT
Year Built 2012
Annual Tax Amount $3,575
Tax Year 2018
Lot Size 0.340 Acres
Acres 0.34
Lot Dimensions 0.00 x 0.00
Property Sub-Type Detached
Property Description
Don't miss this seven year old, Certified Green home, with Solar Panels (saves $hundreds!) that overlooks the pond at the 18th hole of Odessa National. This home features TWO Master bedroom Suites on the first floor, one with a walk in shower and office/den area that would be aperfect in-law suite and the other with a large walk-in closet, full bath with double vanity, stall shower and a jetted soaking tub. The kitchen has gorgeous cherry cabinets, a breakfast bar and a large eat-in area with arguably one of the best views in the neighborhood. The kitchen opens to the two-story family room with a floor to ceiling stone, gas fireplace. Upstairs, there are two additional bedrooms and a full bath. The walk-out basement has been thoughtfully finished with a large recreational area, separate office and a full bathroom. The unfinished utility room has two zone, energy efficient furnace and two sump pumps to protect the finished areas: one electric and one water driven. Solar panels have been purchased for the home which currently result in electric bills of about $200 per YEAR which is mostly just the Delmarva maintance fees. This gorgeous home is in the Appoquinimink school district and is just a few minutes from route 1, 13 and 9. Seller is a licensed real estate agent.
Location
State DE
County New Castle
Area South Of The Canal (30907)
Zoning S
Rooms
Basement Full
Main Level Bedrooms 2
Interior
Interior Features Breakfast Area, Carpet, Ceiling Fan(s), Combination Kitchen/Living, Dining Area, Entry Level Bedroom, Family Room Off Kitchen, Floor Plan - Open, Formal/Separate Dining Room, Kitchen - Eat-In, Kitchen - Table Space, Primary Bath(s), Recessed Lighting, Stall Shower, Walk-in Closet(s), Window Treatments
Heating Central, Forced Air
Cooling Central A/C
Fireplaces Number 1
Fireplaces Type Gas/Propane
Fireplace Y
Heat Source Natural Gas
Laundry Main Floor
Exterior
Parking Features Garage - Side Entry, Garage Door Opener, Inside Access
Garage Spaces 3.0
Water Access N
View Golf Course, Pond
Accessibility Mobility Improvements, Roll-in Shower
Attached Garage 3
Total Parking Spaces 3
Garage Y
Building
Story 2
Sewer Public Sewer
Water Public
Architectural Style Colonial
Level or Stories 2
Additional Building Above Grade, Below Grade
New Construction N
Schools
Middle Schools Everett Meredith
High Schools Middletown
School District Appoquinimink
Others
Pets Allowed Y
Senior Community No
Tax ID 14-013.10-005
Ownership Fee Simple
SqFt Source Assessor
Horse Property N
Special Listing Condition Standard
Pets Allowed Cats OK, Dogs OK
Read Less
Want to know what your home might be worth? Contact us for a FREE valuation!

Our team is ready to help you sell your home for the highest possible price ASAP

Bought with Stephen Freebery • Empower Real Estate, LLC
GET MORE INFORMATION





