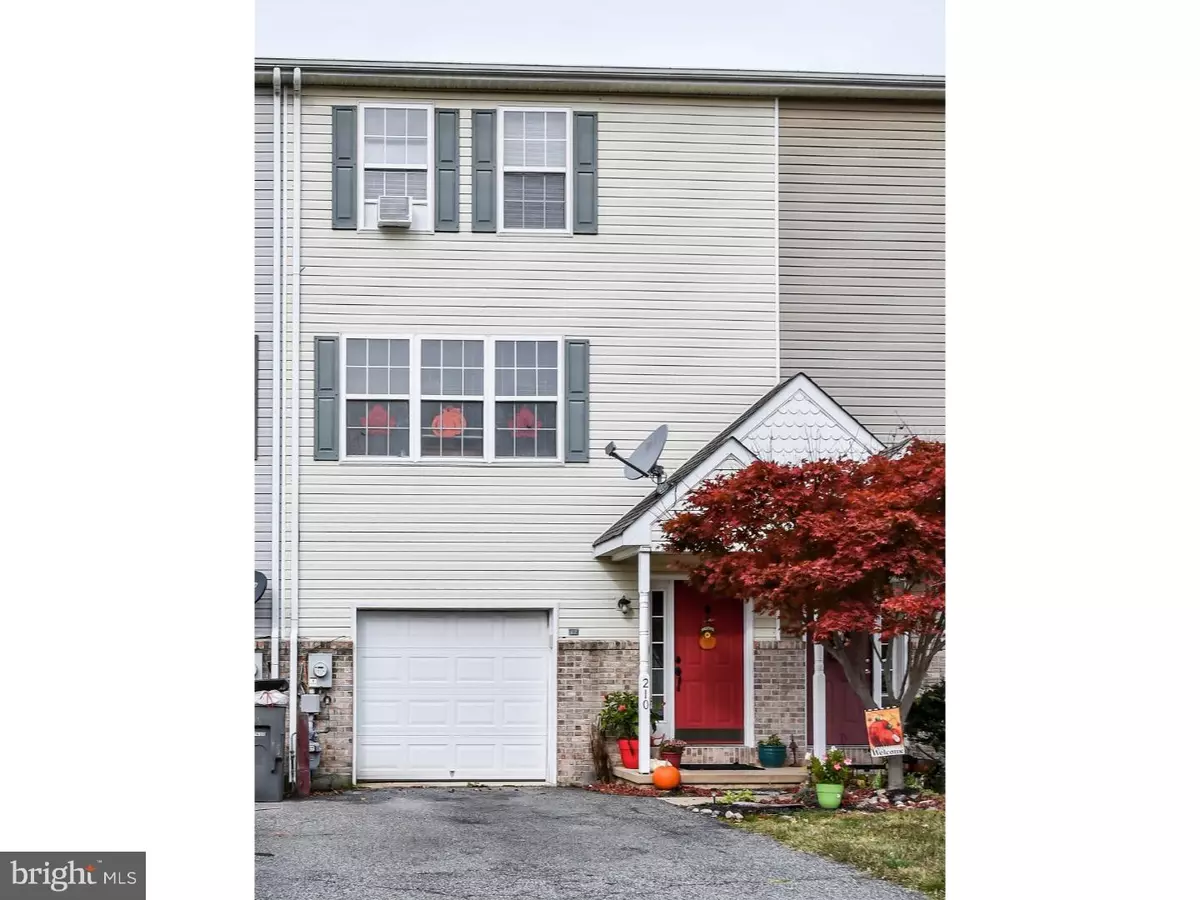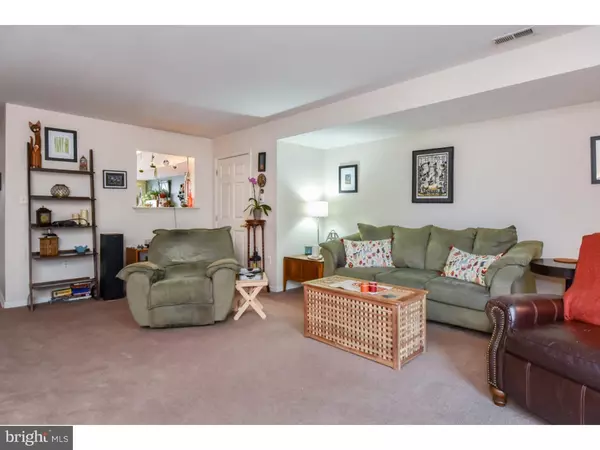$144,000
$144,000
For more information regarding the value of a property, please contact us for a free consultation.
210 MONROE ST Delaware City, DE 19706
3 Beds
3 Baths
1,600 SqFt
Key Details
Sold Price $144,000
Property Type Townhouse
Sub Type End of Row/Townhouse
Listing Status Sold
Purchase Type For Sale
Square Footage 1,600 sqft
Price per Sqft $90
Subdivision Delaware City
MLS Listing ID DENC101730
Sold Date 10/03/19
Style Other
Bedrooms 3
Full Baths 2
Half Baths 1
HOA Y/N N
Abv Grd Liv Area 1,600
Originating Board TREND
Year Built 2001
Annual Tax Amount $1,919
Tax Year 2018
Lot Size 2,614 Sqft
Acres 0.06
Lot Dimensions 0X0
Property Description
APPROVED SHORT SALE PRICE!!! Wonderful Opportunity! This well maintained 3 bed / 2.5 bath townhouse is located in the historic waterfront community of Delaware City. Enter into the foyer on the lower level of the home, where you will find access to the ENORMOUS GARAGE (can fit 3-4 cars). This garage offers you the option to explore the possibilities of expanding your living space by finishing a portion of the room to best meet your needs. Head up to the main level of the home where you'll find the spacious living room with sliding glass doors that lead to the elevated deck. The 10x10 deck is plenty large enough for outdoor dining and has a new set of steps leading down to the backyard. Also on the main level is the powder room, the kitchen and the dining room. The dining room incorporates a wall full of windows, a hanging chandelier & is open to the kitchen, both covered in laminate hardwood flooring. The kitchen features a good amount of cabinet space, double sinks & a pass-through window that looks out into the living room for a more open feel. The upper level includes 3 bedrooms, 2 full baths & a 2ND FLOOR LAUNDRY closet complete with tile floors & built-in cabinetry. The master bedroom has wainscoting wall trim, a walk-in closet & a full master bath. Additional home features include; NEWER ROOF (3.5 yrs old), 2-car driveway & public utilities. Don't miss this lovely home located conveniently close to many local stores & restaurants. (Inspections are for informational purposes only, home is being sold as-is. Buyer is responsible for paying 3% Short Sale Fee to CK Capital.) Call today to schedule your tour!
Location
State DE
County New Castle
Area New Castle/Red Lion/Del.City (30904)
Zoning 22R-2
Rooms
Other Rooms Living Room, Dining Room, Primary Bedroom, Bedroom 2, Kitchen, Family Room, Bedroom 1, Laundry
Basement Full
Interior
Interior Features Primary Bath(s), Kitchen - Eat-In
Hot Water Electric
Heating Forced Air
Cooling Central A/C
Fireplace N
Heat Source Natural Gas
Laundry Upper Floor
Exterior
Exterior Feature Deck(s)
Parking Features Built In
Garage Spaces 3.0
Water Access N
Accessibility None
Porch Deck(s)
Attached Garage 3
Total Parking Spaces 3
Garage Y
Building
Story 2
Sewer Public Sewer
Water Public
Architectural Style Other
Level or Stories 2
Additional Building Above Grade
New Construction N
Schools
School District Colonial
Others
Senior Community No
Tax ID 22-006.00-075
Ownership Fee Simple
SqFt Source Assessor
Special Listing Condition Short Sale
Read Less
Want to know what your home might be worth? Contact us for a FREE valuation!

Our team is ready to help you sell your home for the highest possible price ASAP

Bought with Adam V Carro • RE/MAX Associates-Hockessin

GET MORE INFORMATION





