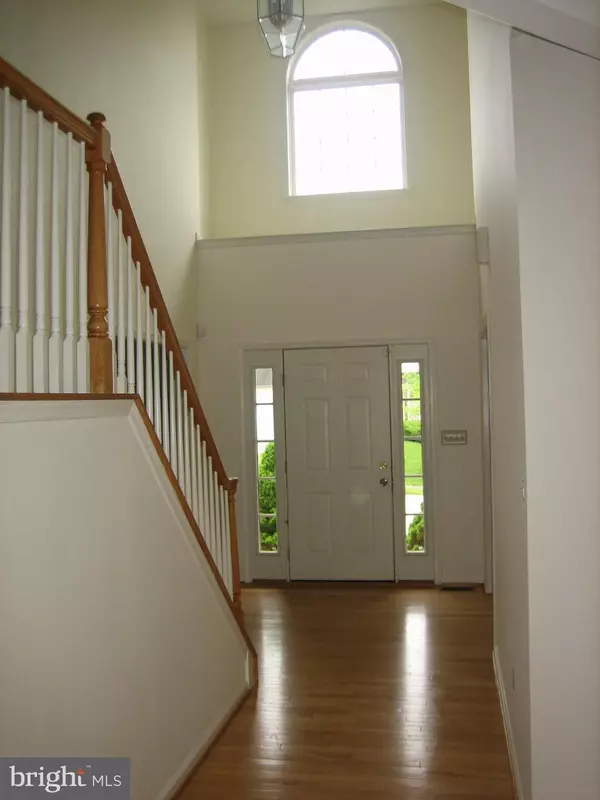$430,000
$455,000
5.5%For more information regarding the value of a property, please contact us for a free consultation.
28 OKLAHOMA STATE DR Newark, DE 19713
5 Beds
4 Baths
6,435 SqFt
Key Details
Sold Price $430,000
Property Type Single Family Home
Sub Type Detached
Listing Status Sold
Purchase Type For Sale
Square Footage 6,435 sqft
Price per Sqft $66
Subdivision Academy Hill
MLS Listing ID DENC476770
Sold Date 10/07/19
Style Contemporary
Bedrooms 5
Full Baths 3
Half Baths 1
HOA Fees $20/ann
HOA Y/N Y
Abv Grd Liv Area 4,453
Originating Board BRIGHT
Year Built 2004
Annual Tax Amount $4,992
Tax Year 2018
Lot Size 0.440 Acres
Acres 0.44
Property Description
Seller says sell -- All offers considered. Welcome to Academy Hill and the freshly painted "Westtown" Model one of the largest homes in the development. 4453 /finished sq ft. above ground and additional 1982 finished sq ft on the lower level with a walk-out to patio and rear deck. 2 story foyer, formal living room & dining room. 1st floor office/guest room. Gourmet kitchen with 2 sided fireplace in breakfast area (shared with family room) granite counters upgraded SS electric smooth top range/oven with exhaust, upgraded built in microwave, upgraded SS dishwasher. Adjacent laundry room with front loading washer & dryer included "as is" & pantry. Huge family room with soaring ceiling and window draws in lots of natural light. Spacious formal living room and dining room. Living room wired for Home Theater surround sound. Upstairs finds a huge master suite with walk-in closets, 5 piece bath and a sitting room. 3 additional bedrooms and a hall bath. "Cat walk" overlooks the family room. Plenty of closets and storage. Lower level is finished and offers 2nd family room has lots of indirect lighting, storage and is wired for home theater surround sound. All this on a corner .44 acre lot and a 3 car turned garage. Seller just added a "MITSUBISHI" heat pump to the lower level (MSZ-BL12NA)
Location
State DE
County New Castle
Area Newark/Glasgow (30905)
Zoning RESIDENTIAL
Rooms
Basement Daylight, Full, Fully Finished, Heated, Interior Access, Outside Entrance, Windows
Interior
Cooling Central A/C
Flooring Carpet, Ceramic Tile, Fully Carpeted, Tile/Brick, Vinyl
Fireplaces Number 1
Equipment Built-In Microwave, Built-In Range, Compactor, Cooktop, Dishwasher, Dryer - Front Loading, Exhaust Fan, Extra Refrigerator/Freezer, Oven - Self Cleaning, Oven/Range - Electric, Refrigerator, Stainless Steel Appliances, Washer - Front Loading, Water Heater
Fireplace Y
Appliance Built-In Microwave, Built-In Range, Compactor, Cooktop, Dishwasher, Dryer - Front Loading, Exhaust Fan, Extra Refrigerator/Freezer, Oven - Self Cleaning, Oven/Range - Electric, Refrigerator, Stainless Steel Appliances, Washer - Front Loading, Water Heater
Heat Source Natural Gas
Laundry Main Floor
Exterior
Exterior Feature Deck(s), Patio(s)
Parking Features Garage - Side Entry, Garage Door Opener
Garage Spaces 7.0
Water Access N
Accessibility None
Porch Deck(s), Patio(s)
Attached Garage 3
Total Parking Spaces 7
Garage Y
Building
Lot Description Corner
Story 2
Sewer Public Sewer
Water Public
Architectural Style Contemporary
Level or Stories 2
Additional Building Above Grade, Below Grade
New Construction N
Schools
School District Christina
Others
Senior Community No
Tax ID 11-008.20-192
Ownership Fee Simple
SqFt Source Assessor
Security Features Carbon Monoxide Detector(s),Non-Monitored,Security System,Smoke Detector
Acceptable Financing Cash, Conventional
Horse Property N
Listing Terms Cash, Conventional
Financing Cash,Conventional
Special Listing Condition Standard
Read Less
Want to know what your home might be worth? Contact us for a FREE valuation!

Our team is ready to help you sell your home for the highest possible price ASAP

Bought with Marguerite Parker • Weichert Realtors-Limestone

GET MORE INFORMATION





