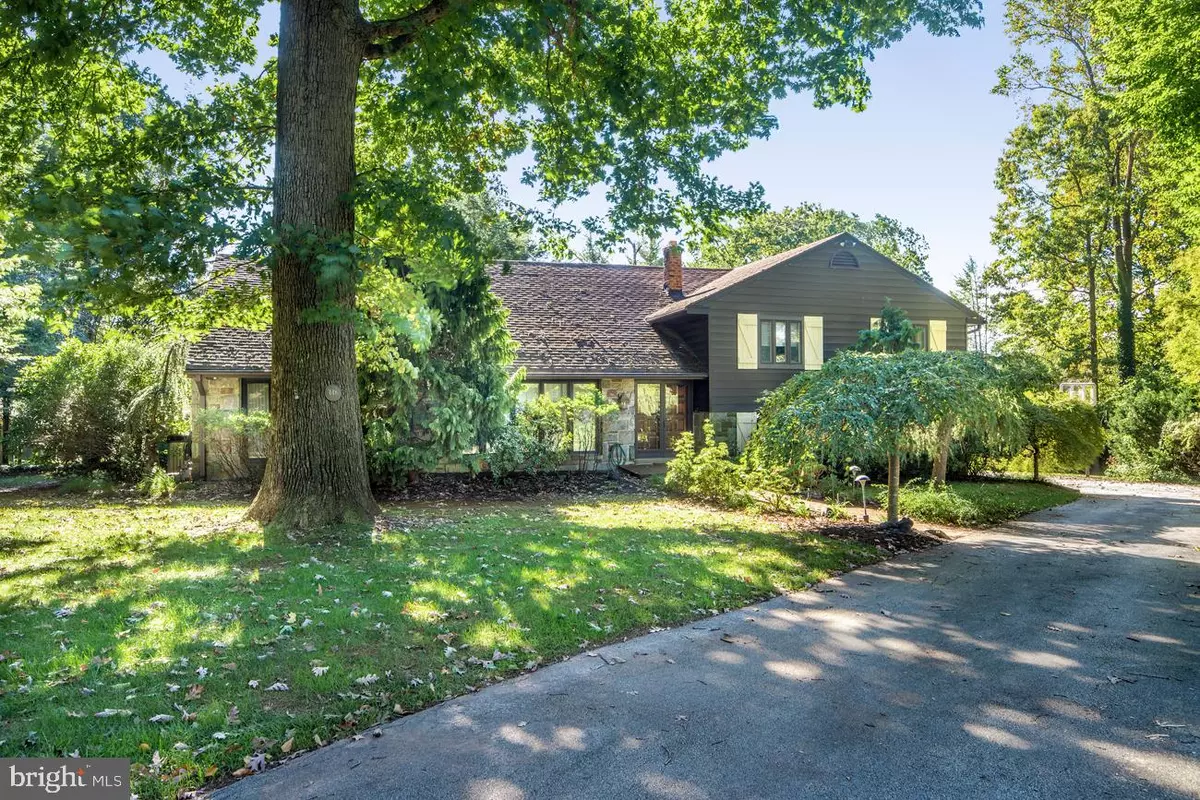$705,000
$755,000
6.6%For more information regarding the value of a property, please contact us for a free consultation.
448 BALLYTORE RD Wynnewood, PA 19096
4 Beds
4 Baths
3,364 SqFt
Key Details
Sold Price $705,000
Property Type Single Family Home
Sub Type Detached
Listing Status Sold
Purchase Type For Sale
Square Footage 3,364 sqft
Price per Sqft $209
Subdivision None Available
MLS Listing ID PAMC603680
Sold Date 10/07/19
Style Split Level
Bedrooms 4
Full Baths 3
Half Baths 1
HOA Y/N N
Abv Grd Liv Area 2,819
Originating Board BRIGHT
Year Built 1955
Annual Tax Amount $11,004
Tax Year 2020
Lot Size 0.289 Acres
Acres 0.29
Lot Dimensions 254.00 x 0.00
Property Description
You ll love coming home to this wonderful 4 bedroom, 3.5 bath split-level nestled amid beautiful lush property in a great family-friendly neighborhood! Proceed down the enchanting drive while appreciating the greenery that surrounds you, to an inviting place that s the essence of family living with spacious living quarters, a peaceful outdoor patio, and large tree-lined backyard oasis. Beyond double wood front doors is a lovely open entryway with marble tiled flooring. At right is a large closet for coats, and at left, a carpeted step-down living room where the entertaining begins! A wall of windows brightens the expansive space. Step up to the adjacent open dining room with elegant tiled flooring, a large picture window and striking mirrored wall. Relax with friends and loved ones around the gas fireplace with stone hearth on chilly nights in the nearby den/sitting room accessed through open archways. Sliding glass doors bring the outside in all year round, and open out to a brick patio for warm weather enjoyment. The generously-sized kitchen has big sunny windows, lots of cabinetry for storage, a center island with seating for prepping, serving snacks and morning coffee, and an eat-in area. Upstairs features 3 bedrooms with plush carpeting (hardwood underneath), including a roomy master suite with private bath. Two additional bedrooms share a large hall bath and have capacious closet space. Another huge bedroom with its own bath and large closet occupies the additional half level up. Plenty of fun can be had on the lower level presenting a family room with gas fireplace, wet bar with built-in cabinets, wall of windows and walk-out to the outdoors. There s also a game/billiards room for casual get-togethers, tiled powder room, and partially-finished workspace for your projects. A 2-car garage, central air, gas heating, and stunning tree-lined backyard enhance the appeal.
Location
State PA
County Montgomery
Area Lower Merion Twp (10640)
Zoning R2
Rooms
Other Rooms Living Room, Dining Room, Primary Bedroom, Kitchen, Game Room, Family Room, Den, Foyer, Laundry, Primary Bathroom
Basement Full, Partially Finished
Interior
Interior Features Breakfast Area, Built-Ins, Carpet, Ceiling Fan(s), Crown Moldings, Dining Area, Kitchen - Island, Primary Bath(s), Recessed Lighting
Heating Baseboard - Electric
Cooling Central A/C
Flooring Carpet, Marble, Tile/Brick
Fireplaces Number 2
Fireplaces Type Gas/Propane, Stone
Equipment Cooktop, Disposal, Dishwasher, Oven - Wall, Oven/Range - Electric, Trash Compactor
Fireplace Y
Appliance Cooktop, Disposal, Dishwasher, Oven - Wall, Oven/Range - Electric, Trash Compactor
Heat Source Natural Gas
Laundry Main Floor
Exterior
Exterior Feature Patio(s)
Parking Features Built In, Inside Access
Garage Spaces 5.0
Water Access N
Roof Type Shingle
Accessibility None
Porch Patio(s)
Attached Garage 2
Total Parking Spaces 5
Garage Y
Building
Story 1
Sewer Public Sewer
Water Public
Architectural Style Split Level
Level or Stories 1
Additional Building Above Grade, Below Grade
New Construction N
Schools
School District Lower Merion
Others
Senior Community No
Tax ID 40-00-03828-002
Ownership Fee Simple
SqFt Source Assessor
Acceptable Financing Cash, Conventional
Listing Terms Cash, Conventional
Financing Cash,Conventional
Special Listing Condition Standard
Read Less
Want to know what your home might be worth? Contact us for a FREE valuation!

Our team is ready to help you sell your home for the highest possible price ASAP

Bought with Robin R. Gordon • BHHS Fox & Roach-Haverford

GET MORE INFORMATION





