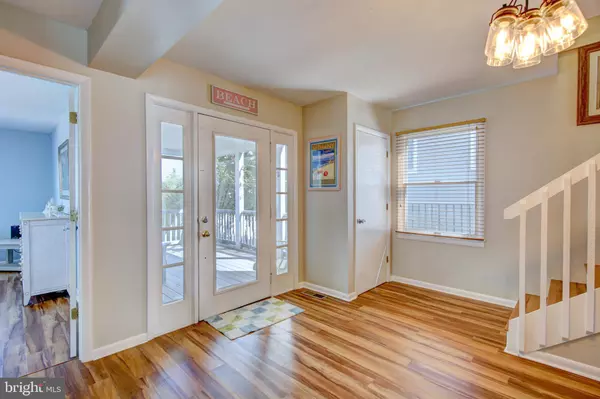$1,175,000
$1,295,000
9.3%For more information regarding the value of a property, please contact us for a free consultation.
214 OCEAN VIEW PKWY Bethany Beach, DE 19930
5 Beds
4 Baths
2,500 SqFt
Key Details
Sold Price $1,175,000
Property Type Single Family Home
Sub Type Detached
Listing Status Sold
Purchase Type For Sale
Square Footage 2,500 sqft
Price per Sqft $470
Subdivision None Available
MLS Listing ID DESU147568
Sold Date 10/07/19
Style Coastal
Bedrooms 5
Full Baths 4
HOA Y/N N
Abv Grd Liv Area 2,500
Originating Board BRIGHT
Year Built 1980
Annual Tax Amount $2,863
Tax Year 2018
Lot Size 5,004 Sqft
Acres 0.11
Lot Dimensions 40 x 125
Property Description
Beautiful Oceanside Coastal home in the heart of Bethany Beach: Fabulous 5-bedroom, 4 full bath home is just steps away from beach. This coastal retreat features open concepts with great room, dining and kitchen opening to back deck and yard. Renovated in 2016 with new flooring(Cortec flooring), baths and new furniture makes this a rental machine or simply a perfect private home at the beach. Three en suite bedrooms, (both first and second floor masters) cozy screen porches, open loft area and ample beach parking with quaint shops and fabulous nearby restaurants makes this a truly special home. Sold furnished and ready for you to start making your unforgettable moments at the beach!
Location
State DE
County Sussex
Area Baltimore Hundred (31001)
Zoning TOWN CODES
Direction North
Rooms
Other Rooms Dining Room, Bedroom 2, Bedroom 3, Bedroom 5, Kitchen, Foyer, Bedroom 1, Great Room, Laundry, Loft, Full Bath, Screened Porch
Main Level Bedrooms 1
Interior
Interior Features Ceiling Fan(s), Combination Dining/Living, Combination Kitchen/Dining, Dining Area, Entry Level Bedroom, Floor Plan - Open, Primary Bath(s), Recessed Lighting, Soaking Tub, Tub Shower, Upgraded Countertops, Window Treatments
Hot Water Electric
Heating Heat Pump(s)
Cooling Heat Pump(s), Central A/C
Flooring Wood
Equipment Built-In Microwave, Dishwasher, Disposal, Dryer, Oven/Range - Electric, Refrigerator, Stainless Steel Appliances, Washer
Furnishings Yes
Fireplace N
Appliance Built-In Microwave, Dishwasher, Disposal, Dryer, Oven/Range - Electric, Refrigerator, Stainless Steel Appliances, Washer
Heat Source Electric, Central
Laundry Upper Floor
Exterior
Exterior Feature Deck(s), Porch(es), Screened
Garage Spaces 6.0
Utilities Available Cable TV Available, Electric Available, Phone Available, Sewer Available, Water Available
Water Access N
Roof Type Architectural Shingle
Accessibility None
Porch Deck(s), Porch(es), Screened
Total Parking Spaces 6
Garage N
Building
Lot Description Landscaping, Rear Yard
Story 2
Foundation Pilings
Sewer Public Sewer
Water Public
Architectural Style Coastal
Level or Stories 2
Additional Building Above Grade, Below Grade
Structure Type Dry Wall
New Construction N
Schools
School District Indian River
Others
Pets Allowed Y
Senior Community No
Tax ID 134-13.15-109.00
Ownership Fee Simple
SqFt Source Estimated
Acceptable Financing Cash, Conventional
Listing Terms Cash, Conventional
Financing Cash,Conventional
Special Listing Condition Standard
Pets Allowed No Pet Restrictions
Read Less
Want to know what your home might be worth? Contact us for a FREE valuation!

Our team is ready to help you sell your home for the highest possible price ASAP

Bought with LESLIE KOPP • Long & Foster Real Estate, Inc.

GET MORE INFORMATION





