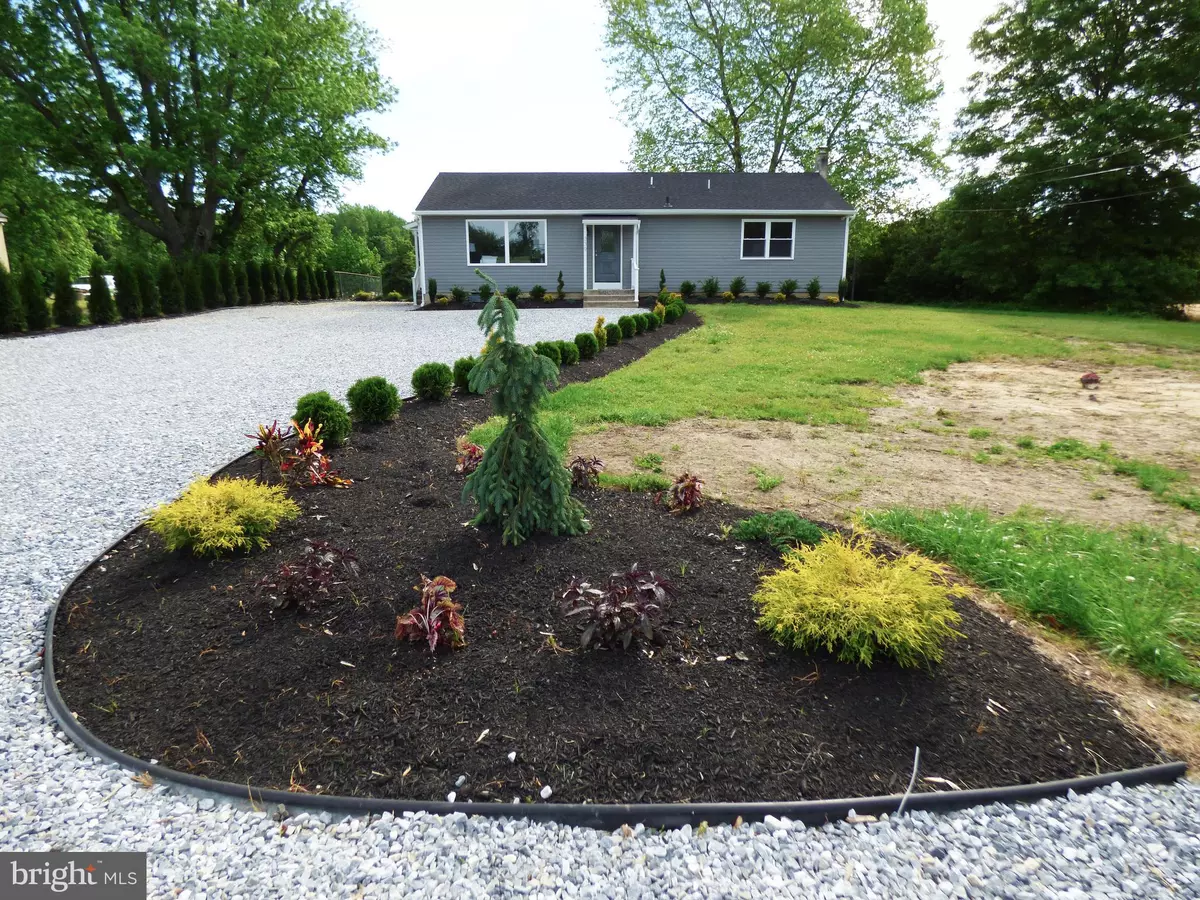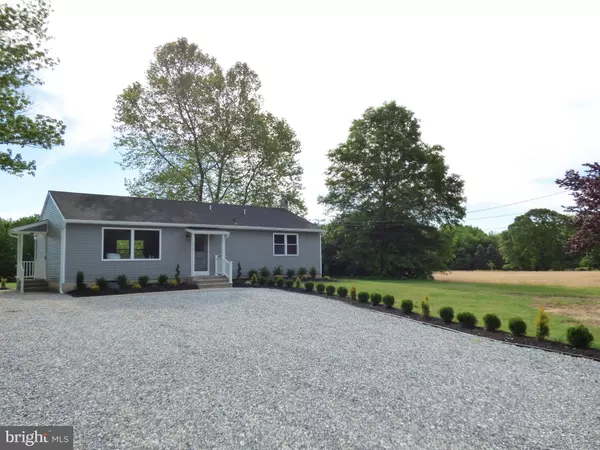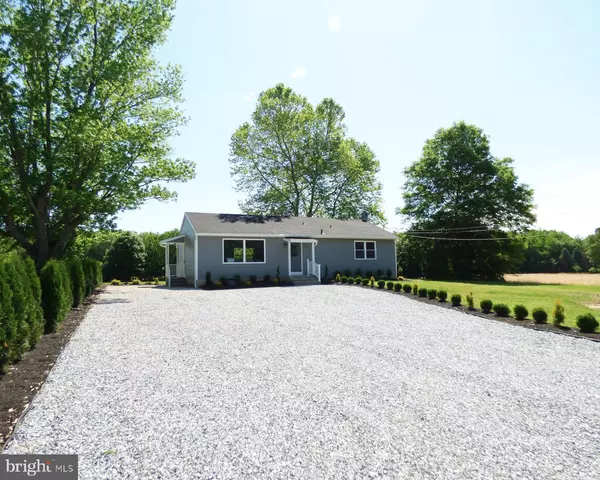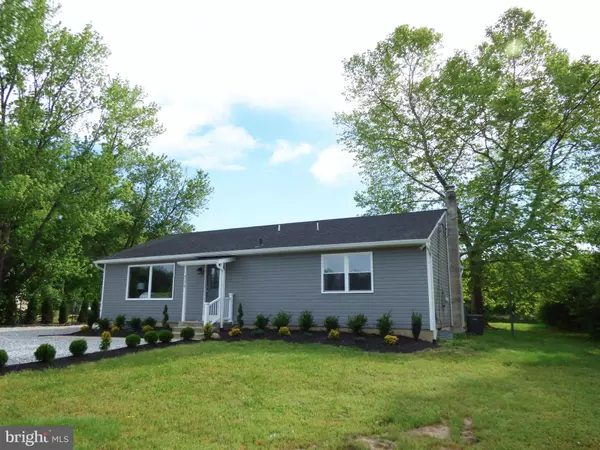$232,500
$225,000
3.3%For more information regarding the value of a property, please contact us for a free consultation.
339 STRAUGHNS MILL RD Pedricktown, NJ 08067
3 Beds
2 Baths
1,248 SqFt
Key Details
Sold Price $232,500
Property Type Single Family Home
Sub Type Detached
Listing Status Sold
Purchase Type For Sale
Square Footage 1,248 sqft
Price per Sqft $186
Subdivision None Available
MLS Listing ID NJSA133988
Sold Date 10/03/19
Style Ranch/Rambler
Bedrooms 3
Full Baths 2
HOA Y/N N
Abv Grd Liv Area 1,248
Originating Board BRIGHT
Year Built 1978
Annual Tax Amount $5,091
Tax Year 2018
Lot Size 2.030 Acres
Acres 2.03
Lot Dimensions 0.00 x 0.00
Property Description
Rare Find in the Oldmans Township, COMPLETELY renovated 3 Bedroom with 2 full Bathroom home on 2 peaceful Acres. The Interior features Eat-in Kitchen with all new granite counter tops, stunning stone accented island for your entertaining of family and friends, stainless steel double sink, a custom tile backsplash, soft-close cabinets, and stainless steel appliances. The bright and cheery Kitchen/Living Room features an open concept and has new flooring throughout and recessed lighting. The Living room is spacious and features a beautiful stone accent wall with electric ornamental fireplace. Master Bedroom with new carpeting and remodeled full Bathroom. Two additional good sized Bedrooms with new carpeting. The 2nd full remodeled bath includes a tub/shower. The full Basement provides for additional storage or opportunity to finish and have additional living space. NEW Roof, HVAC and Hot Water Heater, maintenance free vinyl siding, Gutters and downspouts and all windows and doors throughout the Home. Extra wide stone Driveway, New landscaping and large Backyard where you can start that garden you always wanted or plan for entertaining friends. You'll want to call this HOME!!
Location
State NJ
County Salem
Area Oldmans Twp (21707)
Zoning RES
Rooms
Other Rooms Living Room, Dining Room, Primary Bedroom, Bedroom 2, Bedroom 3, Kitchen
Basement Full
Main Level Bedrooms 3
Interior
Interior Features Attic, Breakfast Area, Carpet, Ceiling Fan(s), Combination Kitchen/Dining, Combination Dining/Living, Combination Kitchen/Living, Floor Plan - Open, Kitchen - Eat-In, Kitchen - Island, Primary Bath(s), Recessed Lighting, Water Treat System
Hot Water Electric
Heating Forced Air
Cooling Central A/C
Flooring Carpet, Laminated
Equipment Dishwasher, Dryer - Electric, Oven/Range - Electric, Refrigerator, Stainless Steel Appliances, Washer
Window Features Replacement
Appliance Dishwasher, Dryer - Electric, Oven/Range - Electric, Refrigerator, Stainless Steel Appliances, Washer
Heat Source Oil
Laundry Basement
Exterior
Water Access N
Roof Type Shingle
Accessibility None
Garage N
Building
Lot Description Irregular, Rear Yard, Rural
Story 1
Sewer Septic > # of BR
Water Well
Architectural Style Ranch/Rambler
Level or Stories 1
Additional Building Above Grade, Below Grade
Structure Type Dry Wall
New Construction N
Schools
School District Oldmans Township Public Schools
Others
Senior Community No
Tax ID 07-00027-00016 01
Ownership Fee Simple
SqFt Source Assessor
Acceptable Financing Cash, Conventional, FHA 203(b), USDA, VA
Listing Terms Cash, Conventional, FHA 203(b), USDA, VA
Financing Cash,Conventional,FHA 203(b),USDA,VA
Special Listing Condition Standard
Read Less
Want to know what your home might be worth? Contact us for a FREE valuation!

Our team is ready to help you sell your home for the highest possible price ASAP

Bought with Donald R Haven Jr. • Garden Realty of Haddonfield, LLC
GET MORE INFORMATION





