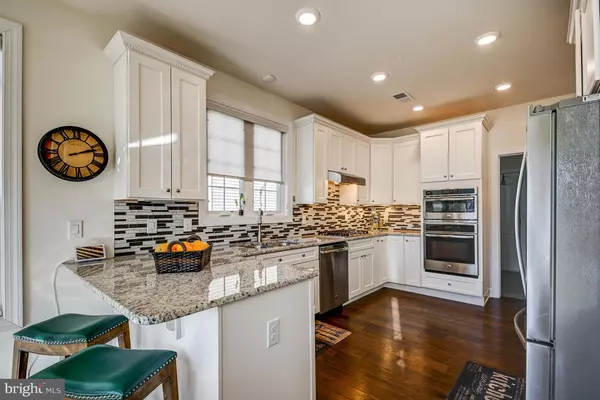$537,000
$547,000
1.8%For more information regarding the value of a property, please contact us for a free consultation.
4 MICHELANGELO DR Monmouth Junction, NJ 08852
3 Beds
3 Baths
2,678 SqFt
Key Details
Sold Price $537,000
Property Type Single Family Home
Sub Type Detached
Listing Status Sold
Purchase Type For Sale
Square Footage 2,678 sqft
Price per Sqft $200
Subdivision Princeton Parke
MLS Listing ID NJMX113030
Sold Date 09/30/19
Style Contemporary
Bedrooms 3
Full Baths 2
Half Baths 1
HOA Fees $275/mo
HOA Y/N Y
Abv Grd Liv Area 2,678
Originating Board BRIGHT
Year Built 2016
Annual Tax Amount $12,166
Tax Year 2018
Lot Size 5,750 Sqft
Acres 0.13
Property Description
Fantastic opportunity to own one of the original Bianco models in the much sought after Princeton Parke community! This spacious and elegant home boasts over 2600 sq. ft with 3 bedrooms, 2.5 bathrooms, an open floor plan, gorgeous hardwood floors and a chef s dream kitchen! A stunning wall of windows brightens up the Great Room, Kitchen, and Dining Room area and makes for a wonderful place to entertain guests. Get cozy around the fireplace as you enjoy the outside view! Upstairs is a huge loft in addition to 2 other bedrooms which could serve as a private space to host family or friends. Too many high end upgrades to count!Beautiful calm 55+ community with a grand clubhouse, pool and fitness center!
Location
State NJ
County Middlesex
Area South Brunswick Twp (21221)
Zoning 2 ZONE
Rooms
Other Rooms Dining Room, Primary Bedroom, Bedroom 2, Bedroom 3, Kitchen, Breakfast Room, Study, Great Room, Laundry, Loft, Bathroom 2, Primary Bathroom, Half Bath
Main Level Bedrooms 1
Interior
Interior Features Breakfast Area, Butlers Pantry, Carpet, Floor Plan - Open, Kitchen - Island, Primary Bath(s), Recessed Lighting, Walk-in Closet(s), WhirlPool/HotTub
Heating Forced Air
Cooling Central A/C
Flooring Wood, Carpet, Tile/Brick
Fireplaces Number 1
Fireplaces Type Gas/Propane
Equipment Dishwasher, Stove, Microwave
Fireplace Y
Appliance Dishwasher, Stove, Microwave
Heat Source Natural Gas
Laundry Main Floor
Exterior
Parking Features Garage - Front Entry
Garage Spaces 2.0
Water Access N
Roof Type Shingle
Accessibility None
Attached Garage 2
Total Parking Spaces 2
Garage Y
Building
Story 2
Foundation Slab
Sewer Public Sewer
Water Public
Architectural Style Contemporary
Level or Stories 2
Additional Building Above Grade, Below Grade
New Construction N
Schools
Elementary Schools Monmouth Junction E.S.
High Schools South Brunswick H.S.
School District South Brunswick Township Public Schools
Others
Senior Community Yes
Age Restriction 49
Tax ID 21-00081 03-00011
Ownership Fee Simple
SqFt Source Estimated
Acceptable Financing Cash, Conventional, FHA, VA
Listing Terms Cash, Conventional, FHA, VA
Financing Cash,Conventional,FHA,VA
Special Listing Condition Standard
Read Less
Want to know what your home might be worth? Contact us for a FREE valuation!

Our team is ready to help you sell your home for the highest possible price ASAP

Bought with Marsha Woodruffe • Keller Williams Real Estate - Princeton

GET MORE INFORMATION





