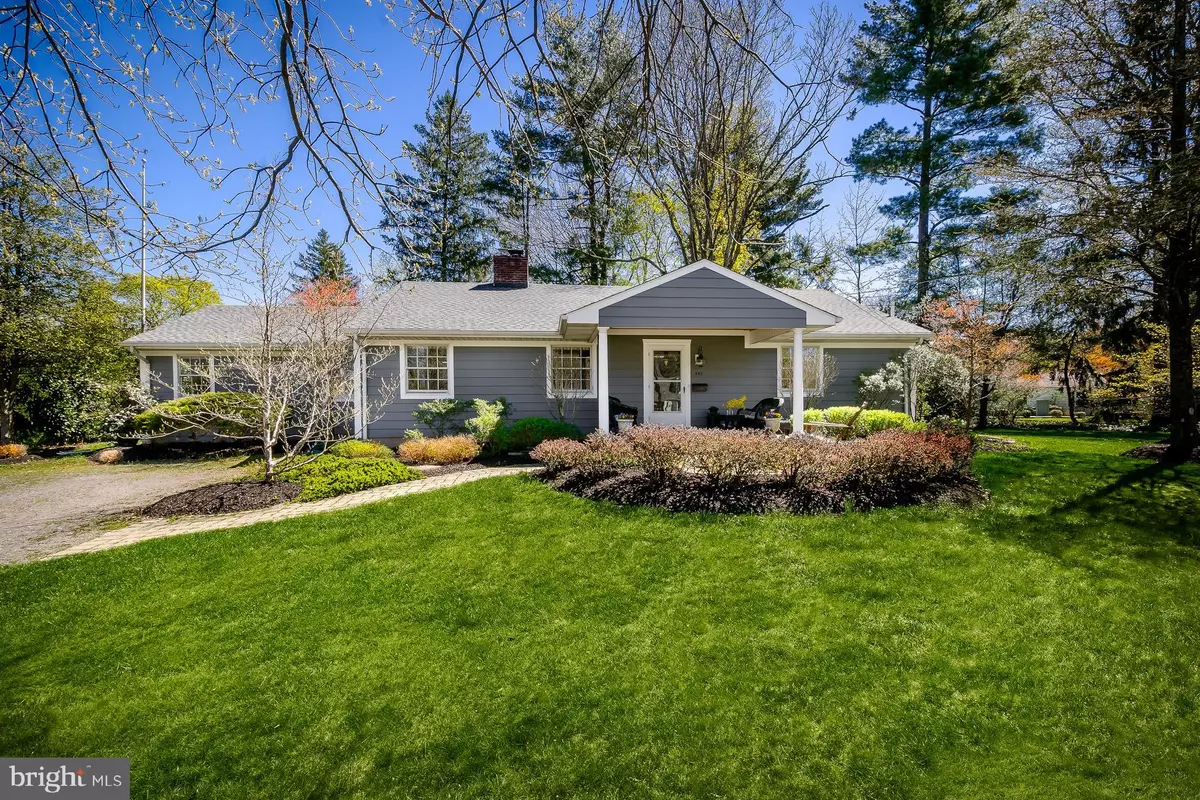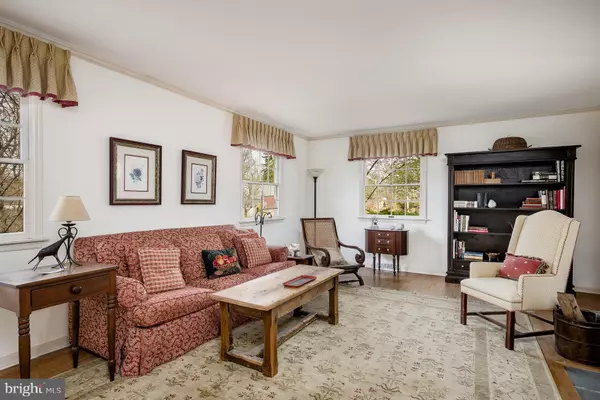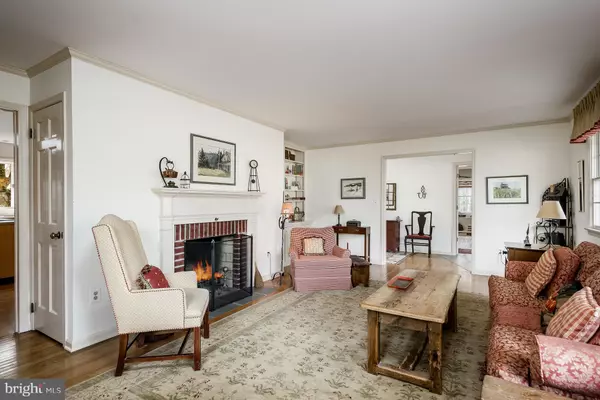$468,000
$475,000
1.5%For more information regarding the value of a property, please contact us for a free consultation.
443 SKED ST Pennington, NJ 08534
4 Beds
2 Baths
0.5 Acres Lot
Key Details
Sold Price $468,000
Property Type Single Family Home
Sub Type Detached
Listing Status Sold
Purchase Type For Sale
Subdivision None Available
MLS Listing ID NJME266672
Sold Date 10/04/19
Style Ranch/Rambler
Bedrooms 4
Full Baths 2
HOA Y/N N
Originating Board BRIGHT
Year Built 1975
Annual Tax Amount $13,939
Tax Year 2018
Lot Size 0.500 Acres
Acres 0.5
Property Description
With breezy cottage style and a wonderful side street location close to Pennington's picturesque Main Street, this 4 bedroom ranch greets one and all with a relaxed vibe, hardwoods, and tons of charm. Out front, a vaulted porch and paver patio are welcoming as can be. Fanning off the entry, bookcases frame both an office with French doors that could double as a nursery off the master, and a fireside living room retreat. A skylit family room and a formal dining room open to a paver patio and yard edged by tall pines and glossy laurels - ideal for outdoor entertaining. The kitchen is right in the center of things, and takes care of culinary business with stainless appliances, maple cabinetry, and 2 pantry closets. The master suite is so relaxing with copious natural light and a private bath with a large tub and separate shower. 3 sweet bedrooms share a hall bath with a marble-topped vanity. The basement adds another level of play and storage space. Blocks to beloved Toll Gate Elementary, Sourland Coffee, and Vito's Pizza!
Location
State NJ
County Mercer
Area Pennington Boro (21108)
Zoning R-80
Direction West
Rooms
Other Rooms Living Room, Dining Room, Primary Bedroom, Bedroom 2, Bedroom 3, Bedroom 4, Kitchen, Family Room, Laundry, Office
Basement Full
Main Level Bedrooms 4
Interior
Interior Features Breakfast Area, Carpet, Entry Level Bedroom, Kitchen - Eat-In, Primary Bath(s), Skylight(s), Wood Floors, Formal/Separate Dining Room
Hot Water Electric
Heating Forced Air
Cooling Central A/C
Flooring Hardwood, Carpet
Fireplaces Number 1
Fireplaces Type Brick
Equipment Dishwasher, Refrigerator, Built-In Microwave, Stainless Steel Appliances, Built-In Range, Dryer, Washer
Fireplace Y
Appliance Dishwasher, Refrigerator, Built-In Microwave, Stainless Steel Appliances, Built-In Range, Dryer, Washer
Heat Source Oil
Laundry Main Floor
Exterior
Water Access N
Roof Type Shingle
Accessibility None
Garage N
Building
Story 1
Sewer Public Sewer
Water Public
Architectural Style Ranch/Rambler
Level or Stories 1
Additional Building Above Grade, Below Grade
New Construction N
Schools
Elementary Schools Toll Gate Grammar School
Middle Schools Timberlane M.S.
High Schools Central H.S.
School District Hopewell Valley Regional Schools
Others
Senior Community No
Tax ID 08-00905-00001
Ownership Fee Simple
SqFt Source Assessor
Special Listing Condition Standard
Read Less
Want to know what your home might be worth? Contact us for a FREE valuation!

Our team is ready to help you sell your home for the highest possible price ASAP

Bought with Non Member • Non Subscribing Office
GET MORE INFORMATION





