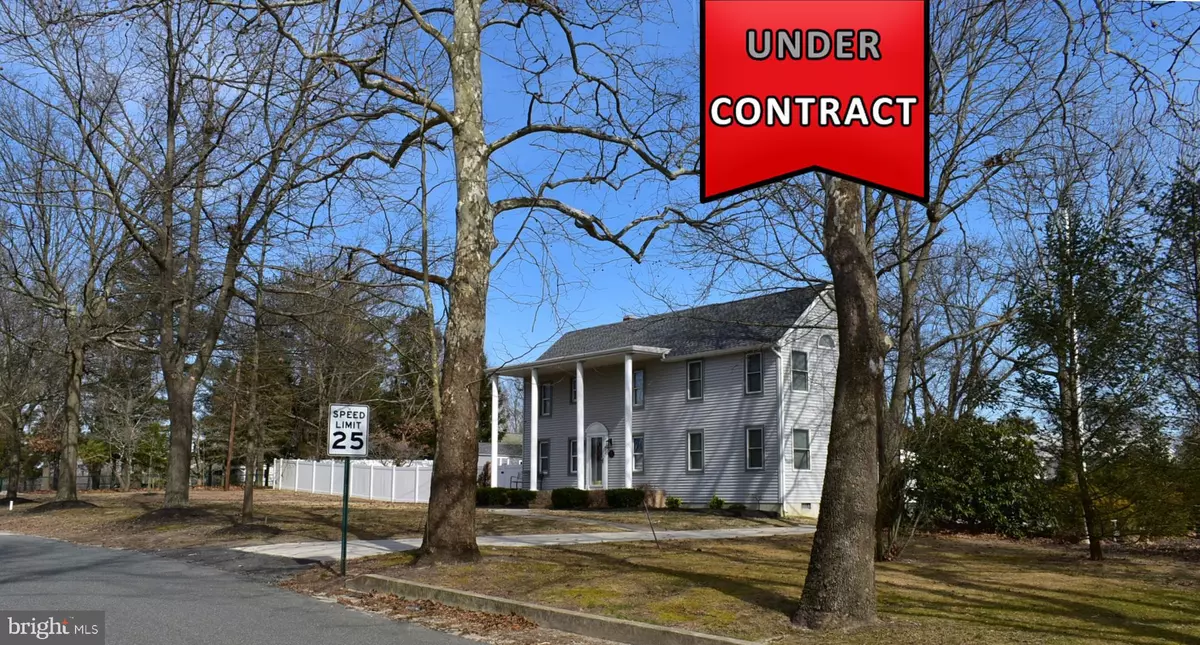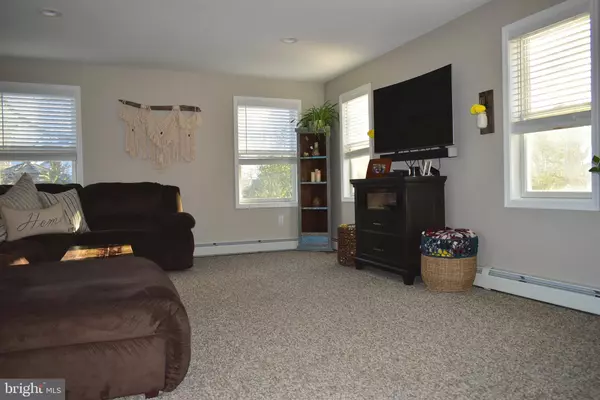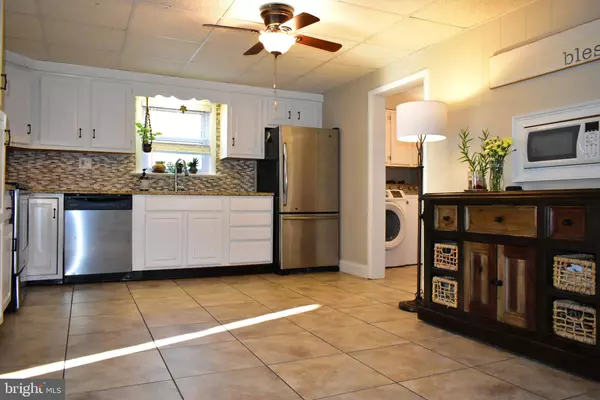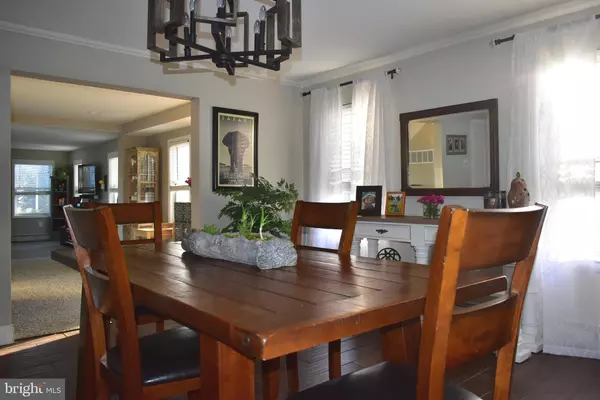$248,000
$260,000
4.6%For more information regarding the value of a property, please contact us for a free consultation.
480 WALNUT ST Hammonton, NJ 08037
4 Beds
3 Baths
2,262 SqFt
Key Details
Sold Price $248,000
Property Type Single Family Home
Sub Type Detached
Listing Status Sold
Purchase Type For Sale
Square Footage 2,262 sqft
Price per Sqft $109
Subdivision None Available
MLS Listing ID NJAC111084
Sold Date 10/01/19
Style Colonial
Bedrooms 4
Full Baths 3
HOA Y/N N
Abv Grd Liv Area 2,262
Originating Board BRIGHT
Year Built 1900
Annual Tax Amount $6,500
Tax Year 2018
Lot Dimensions 150.73 x 127.87
Property Description
Why Not Walnut? A Great property! Beauty, Form, and Function. Tremendous Front Columns. (It Looks Like The White House!) There's 4 Twenty Foot+ Front Porch Columns. They make a bold statement. Everyone knows that Walnut Street is one of Hammonton's favorite streets. Walk to all the schools!. This house is big, its bigger than you think (2,582 SQ FT). New Addition (2017) constructed by renowned Chappine Contractors. It's an 18 x 20 - two story addition, All Pro! The addition added a first floor family room with slider to a rear elevated Trex Deck with LED Lighting. Also added was a 2nd floor master bedroom suite with a master bath. The master bedroom has vaulted ceilings, crescent window, large ceiling fan, and big windows to allow morning through afternoon natural sunlight (truly a beautiful room) The master bath suite has a custom double sink vanity and all glass surround shower (you will love this!) The addition allowed for the Seller to install a brand new roof over the entire house. Roomy Kitchen (custom tile floor and stainless steel everything), Adjacent Laundry Room, Mod Living Room with nice creature comforts, and a good sized classic dining room. Four Upper Bedrooms, 3 full baths.New and Super High Efficiency Instant Hot Water Boiler and Heater. Hot Water Baseboard Heat Throughout (Its the best kind of heating). Dual Zone Central Air (new equipment). Newer Electrical Service (200 Amps) Two Car Car-Port. New Concrete Driveway, poured in 2017, its in perfect condition and masterfully done! Newer Vinyl Fence (Solid 6 Foot with a Gate). Nice elevated Trex Deck with LED lighting. A Great Family House. Why Not Walnut? Call Today! 609-561-1010
Location
State NJ
County Atlantic
Area Hammonton Town (20113)
Zoning RESIDENTIAL
Direction South
Rooms
Other Rooms Living Room, Dining Room, Bedroom 2, Bedroom 3, Bedroom 4, Kitchen, Family Room, Bedroom 1, Laundry, Office, Bathroom 1, Bathroom 2, Bathroom 3
Basement Interior Access, Outside Entrance, Unfinished
Interior
Hot Water Natural Gas, Tankless
Heating Baseboard - Hot Water
Cooling Central A/C
Flooring Carpet, Ceramic Tile, Tile/Brick
Heat Source Natural Gas
Exterior
Garage Spaces 2.0
Fence Vinyl
Utilities Available Cable TV, Phone, Sewer Available, Water Available
Water Access N
Roof Type Pitched,Shingle
Accessibility None
Total Parking Spaces 2
Garage N
Building
Story 2
Sewer Public Sewer
Water Public
Architectural Style Colonial
Level or Stories 2
Additional Building Above Grade, Below Grade
New Construction N
Schools
Elementary Schools Warren E. Sooy, Jr. E.S.
Middle Schools Hammonton M.S.
High Schools Hammonton H.S.
School District Hammonton Town Schools
Others
Senior Community No
Tax ID 13-02301-00055
Ownership Fee Simple
SqFt Source Assessor
Special Listing Condition Standard
Read Less
Want to know what your home might be worth? Contact us for a FREE valuation!

Our team is ready to help you sell your home for the highest possible price ASAP

Bought with Dawn M DeLorenzo • Joe Wiessner Realty LLC
GET MORE INFORMATION





