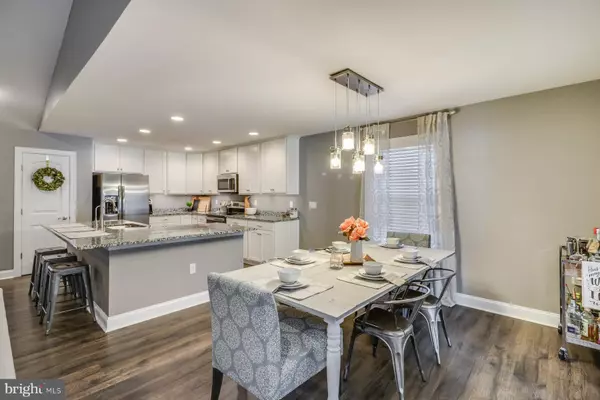$291,615
$289,900
0.6%For more information regarding the value of a property, please contact us for a free consultation.
25206 HOLTERS WAY Milton, DE 19968
3 Beds
3 Baths
1,776 SqFt
Key Details
Sold Price $291,615
Property Type Single Family Home
Sub Type Detached
Listing Status Sold
Purchase Type For Sale
Square Footage 1,776 sqft
Price per Sqft $164
Subdivision Holland Mills
MLS Listing ID DESU128464
Sold Date 09/23/19
Style Craftsman
Bedrooms 3
Full Baths 2
Half Baths 1
HOA Fees $67/mo
HOA Y/N Y
Abv Grd Liv Area 1,776
Originating Board BRIGHT
Year Built 2019
Lot Size 9,897 Sqft
Acres 0.23
Property Description
BRAND NEW IN HOLLAND MILLS! This is your last opportunity to build brand new in the highly sought Milton neighborhood. This Solomon model can be customized to your liking allowing you to choose flooring, cabinets, counters, etc. With 3 bedrooms, 2.5 bathrooms, and a sunroom this open floor plan has so much to offer. This home is packed with upgrades including a sunroom, 2 ft extension on the great room and breakfast nook, a fireplace, and a flooring allowance! The kitchen features 42 inch Wolf cabinets, granite, and slate appliances with french door refrigerator. This is a lot/home package and the price you see includes all the upgrades mentioned and the lot! Additional models available, pictures represent a similar home previously built, this home is to be built and changes to floor plan and selections can be made if you act now!
Location
State DE
County Sussex
Area Broadkill Hundred (31003)
Zoning GENERAL
Rooms
Main Level Bedrooms 3
Interior
Interior Features Entry Level Bedroom
Heating Heat Pump - Electric BackUp
Cooling Heat Pump(s)
Fireplace Y
Heat Source Electric
Exterior
Parking Features Garage - Front Entry
Garage Spaces 2.0
Water Access N
Accessibility None
Attached Garage 2
Total Parking Spaces 2
Garage Y
Building
Story 1
Foundation Crawl Space
Sewer Public Septic
Water Community
Architectural Style Craftsman
Level or Stories 1
Additional Building Above Grade, Below Grade
New Construction Y
Schools
School District Cape Henlopen
Others
Senior Community No
Tax ID 235-26.00-196.00
Ownership Fee Simple
SqFt Source Assessor
Acceptable Financing USDA, FHA, Conventional, Cash
Listing Terms USDA, FHA, Conventional, Cash
Financing USDA,FHA,Conventional,Cash
Special Listing Condition Standard
Read Less
Want to know what your home might be worth? Contact us for a FREE valuation!

Our team is ready to help you sell your home for the highest possible price ASAP

Bought with Catina Fair • Century 21 Emerald
GET MORE INFORMATION





