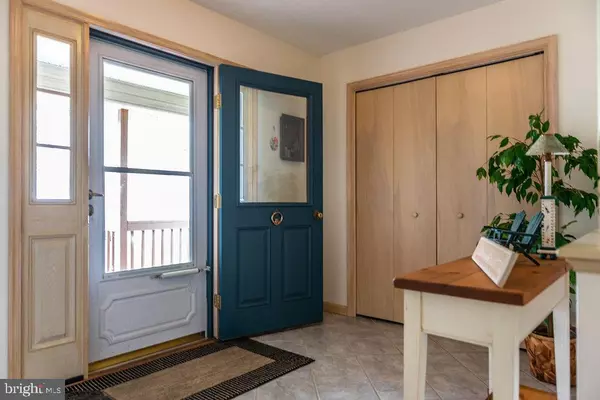$669,900
$679,900
1.5%For more information regarding the value of a property, please contact us for a free consultation.
32 KENT AVE Bethany Beach, DE 19930
4 Beds
3 Baths
2,500 SqFt
Key Details
Sold Price $669,900
Property Type Single Family Home
Sub Type Detached
Listing Status Sold
Purchase Type For Sale
Square Footage 2,500 sqft
Price per Sqft $267
Subdivision None Available
MLS Listing ID DESU138812
Sold Date 09/30/19
Style Coastal,Colonial
Bedrooms 4
Full Baths 2
Half Baths 1
HOA Y/N N
Abv Grd Liv Area 2,500
Originating Board BRIGHT
Year Built 1998
Annual Tax Amount $725
Tax Year 2018
Lot Size 9,980 Sqft
Acres 0.23
Lot Dimensions 62.00 x 161.00
Property Description
Located in town, just a 10 minute walk to quaint downtown Bethany and its wonderful boardwalk and guarded beaches. Enjoy the magnificent flower gardens around town, wonderful free evening entertainment, soon-to-be popular park, and play area for children nearby. This custom-built furnished home has been well-maintained over the years by its current owner. The floorplan offers a quaint living room area, kitchen with 42" cabinets, corian countertops, and center island and bar area along with an open area with dining space, 2-story family room with skylights, built-ins, and fireplace, plus a spacious screened porch for those relaxing summer evenings. On the main level, you'll also enjoy the large master ensuite. The 2nd level offers 3 bedrooms, plus a full bath and great storage. A 2-car garage provides ample room for your beach gear and toys plus garage parking. Enjoy the trolley and oceanside permit parking on non-metered streets.
Location
State DE
County Sussex
Area Baltimore Hundred (31001)
Zoning RESIDENTIAL
Direction West
Rooms
Other Rooms Living Room, Dining Room, Primary Bedroom, Bedroom 2, Bedroom 3, Bedroom 4, Kitchen, Family Room, Bathroom 1, Primary Bathroom
Main Level Bedrooms 1
Interior
Interior Features Built-Ins, Ceiling Fan(s), Dining Area, Carpet, Kitchen - Island, Combination Dining/Living, Skylight(s), Window Treatments, Wood Floors, Attic
Hot Water Electric
Heating Heat Pump(s)
Cooling Central A/C, Ceiling Fan(s)
Flooring Carpet, Ceramic Tile, Hardwood
Fireplaces Number 1
Fireplaces Type Fireplace - Glass Doors, Gas/Propane
Equipment Built-In Microwave, Dishwasher, Disposal, Dryer, Icemaker, Oven - Self Cleaning, Oven/Range - Electric, Refrigerator, Washer, Water Heater
Fireplace Y
Window Features Insulated,Screens
Appliance Built-In Microwave, Dishwasher, Disposal, Dryer, Icemaker, Oven - Self Cleaning, Oven/Range - Electric, Refrigerator, Washer, Water Heater
Heat Source Electric
Laundry Main Floor
Exterior
Exterior Feature Deck(s), Screened, Porch(es)
Parking Features Garage - Front Entry, Garage Door Opener
Garage Spaces 2.0
Fence Partially
Utilities Available Cable TV
Water Access N
Roof Type Architectural Shingle
Accessibility None
Porch Deck(s), Screened, Porch(es)
Road Frontage City/County
Attached Garage 2
Total Parking Spaces 2
Garage Y
Building
Lot Description Cleared, Front Yard, Rear Yard, SideYard(s)
Story 2
Foundation Concrete Perimeter
Sewer Public Sewer
Water Public
Architectural Style Coastal, Colonial
Level or Stories 2
Additional Building Above Grade
Structure Type Dry Wall
New Construction N
Schools
School District Indian River
Others
Senior Community No
Tax ID 134-17.07-283.00
Ownership Fee Simple
SqFt Source Assessor
Security Features Smoke Detector
Acceptable Financing Cash, Conventional
Listing Terms Cash, Conventional
Financing Cash,Conventional
Special Listing Condition Standard
Read Less
Want to know what your home might be worth? Contact us for a FREE valuation!

Our team is ready to help you sell your home for the highest possible price ASAP

Bought with Emma Payne • EXP Realty, LLC

GET MORE INFORMATION





