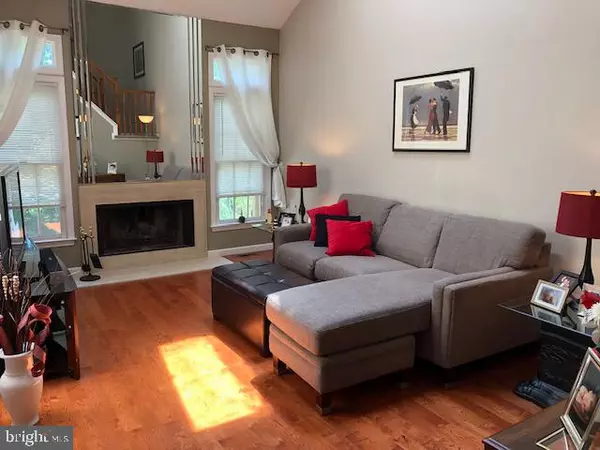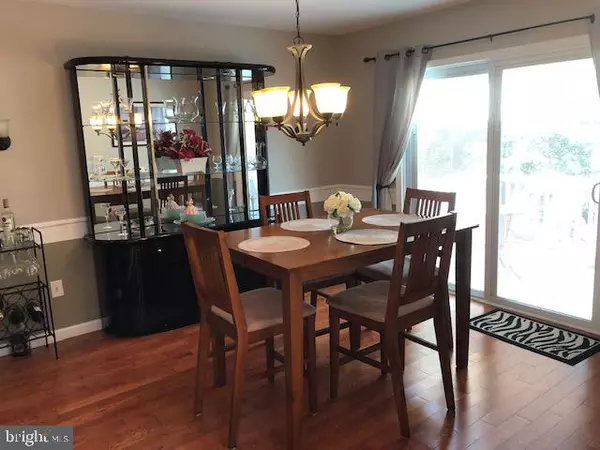$357,000
$358,900
0.5%For more information regarding the value of a property, please contact us for a free consultation.
108 ENDSLEIGH COURT Robbinsville, NJ 08691
2 Beds
3 Baths
1,593 SqFt
Key Details
Sold Price $357,000
Property Type Townhouse
Sub Type Interior Row/Townhouse
Listing Status Sold
Purchase Type For Sale
Square Footage 1,593 sqft
Price per Sqft $224
Subdivision Brandon Hill
MLS Listing ID NJME280984
Sold Date 10/02/19
Style Colonial
Bedrooms 2
Full Baths 2
Half Baths 1
HOA Fees $133/mo
HOA Y/N Y
Abv Grd Liv Area 1,593
Originating Board BRIGHT
Year Built 1992
Annual Tax Amount $7,715
Tax Year 2018
Lot Size 2,486 Sqft
Acres 0.06
Lot Dimensions 22.00 x 113.00
Property Description
Welcome Home!! From the minute you step into the foyer you will know that "this is the one". Gleaming hardwood floors unfold on the main level. Two-story Living Room with skylights to brighten the gloomiest days, marble-surround wood-burning fireplace for cozy evenings, and views of the wooded area behind the house. Open Dining Room with new Andersen slider to refurbished deck to enjoy your morning coffee. The Kitchen has been updated with updated pulls, some newer appliances (note the ice-maker on the refrigerator is in as-is condition) and a welcoming breakfast area. There is a generous Laundry Room with newer hot water heater and access to the garage with automatic opener. Travel downstairs to the Family Room with newer Andersen slider to the patio and pleasant fenced yard offering easy care and plenty of privacy and view of the woods. Perfect for your summer bbq's. There is an additional room to use as a home-office, exercise, craft or guest room with a closet right outside the doorway. Storage is a snap in the unfinished section of the basement. The Master en-suite is quite the haven - a generous sized room with neutral carpet and ceiling fan, walk-in closet with scuttle attic storage, a double closet and a huge Master Bathroom with neutral ceramic tile, double vanity, soaking tub and separate shower stall. The second floor is completed with Main Hall Bathroom and Second Bedroom with ceiling fan and neutral wall-to-wall carpeting. For peace of mind the homeowner is including a one-year home warranty. The leased solar panels are a tremendous savings on your utility bills. Ask to see copies of the utility bills - amazing! Although this is an "as-is" sale, this home has been lovingly maintained and the Seller will supply the Township Certificate of Occupancy (the steep step to the entrance of the house is being addressed by the homeowner as part of the C.O.). Continue to show for back-up offers.
Location
State NJ
County Mercer
Area Robbinsville Twp (21112)
Zoning RPVD
Rooms
Other Rooms Living Room, Dining Room, Primary Bedroom, Bedroom 2, Kitchen, Family Room, Foyer, Laundry, Bathroom 2, Bonus Room, Primary Bathroom, Half Bath
Basement Heated, Full, Improved, Interior Access, Outside Entrance, Partially Finished, Poured Concrete
Interior
Hot Water Natural Gas
Heating Steam, Forced Air
Cooling Central A/C
Flooring Hardwood, Ceramic Tile, Carpet
Fireplaces Number 1
Fireplaces Type Wood
Equipment Built-In Microwave, Dishwasher, Dryer, Oven - Self Cleaning, Oven/Range - Gas, Refrigerator, Washer
Furnishings No
Fireplace Y
Appliance Built-In Microwave, Dishwasher, Dryer, Oven - Self Cleaning, Oven/Range - Gas, Refrigerator, Washer
Heat Source Natural Gas
Laundry Main Floor, Washer In Unit, Dryer In Unit
Exterior
Parking Features Built In, Garage - Front Entry, Garage Door Opener, Inside Access
Garage Spaces 2.0
Utilities Available Cable TV Available, Electric Available, Natural Gas Available, Phone
Water Access N
View Trees/Woods
Roof Type Shingle
Accessibility None
Attached Garage 1
Total Parking Spaces 2
Garage Y
Building
Story 3+
Sewer Public Sewer
Water Public
Architectural Style Colonial
Level or Stories 3+
Additional Building Above Grade, Below Grade
Structure Type Cathedral Ceilings
New Construction N
Schools
School District Robbinsville Twp
Others
Pets Allowed Y
HOA Fee Include Common Area Maintenance,Management,Pool(s)
Senior Community No
Tax ID 12-00006-00188
Ownership Fee Simple
SqFt Source Assessor
Acceptable Financing FHA, Cash, Conventional
Horse Property N
Listing Terms FHA, Cash, Conventional
Financing FHA,Cash,Conventional
Special Listing Condition Standard
Pets Allowed Number Limit
Read Less
Want to know what your home might be worth? Contact us for a FREE valuation!

Our team is ready to help you sell your home for the highest possible price ASAP

Bought with Danielle Spilatore • Callaway Henderson Sotheby's Int'l-Princeton





