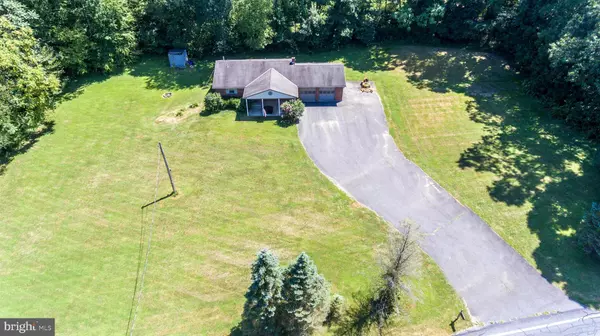$207,500
$200,000
3.8%For more information regarding the value of a property, please contact us for a free consultation.
1495 COCALICO RD Birdsboro, PA 19508
2 Beds
2 Baths
1,064 SqFt
Key Details
Sold Price $207,500
Property Type Single Family Home
Sub Type Detached
Listing Status Sold
Purchase Type For Sale
Square Footage 1,064 sqft
Price per Sqft $195
Subdivision None Available
MLS Listing ID PABK346344
Sold Date 09/27/19
Style Contemporary,Colonial
Bedrooms 2
Full Baths 2
HOA Y/N N
Abv Grd Liv Area 1,064
Originating Board BRIGHT
Year Built 1979
Annual Tax Amount $3,302
Tax Year 2019
Lot Size 1.340 Acres
Acres 1.34
Lot Dimensions 0.00 x 0.00
Property Description
Beautiful, comfortable, and peaceful are words to help describe this amazing ranch home. If you enjoy wildlife and having some land to enjoy, then you will definitely want to see this one. With the back yard bordering the Birdsboro Waters (which is a vast, undisturbed forested landscape of 1800 acres), you can spend time walking the trails along the creek, climbing the boulders/rocks, and hunting/fishing in and around the Stinson Run Reservoir. Inside, this 2-bedroom home with master suite has all that you will need for easy living. Walking into the front door, you ll notice the good-sized living room with bay windows that let a lot of natural light in to fill the house. You ll also love the white oak hardwood floor throughout the entire house. To the right is the recently updated kitchen with lots of cabinets and room for a small kitchen table. Bringing in groceries will also be a breeze with the 2-car garage door that opens to the kitchen. From the other side of the living room you ll walk down the short hall and notice the updated bathroom, the second bedroom to the left, and the large master suite to the right that also boasts and updated look. The basement is currently unfinished but could be easily finished, especially since the ceilings are high. Doing so would double your living space. You ll also notice there is plenty of space in the panel to add additional electric breakers. Although this home may seem way out of town, you are located within 15 minutes to a Target, Home Depot, Lowes, Giant, and great restaurants. Many updates have been made to this home (including windows and HVAC) so the maintenance will be minimal and there is room to expand both outwards and upwards on if you choose to. Come take a look at this one, it s move-in ready and is ready for you to enjoy.
Location
State PA
County Berks
Area Robeson Twp (10273)
Zoning R1
Rooms
Other Rooms Living Room, Primary Bedroom, Bedroom 2, Kitchen, Bathroom 2, Primary Bathroom
Basement Full
Main Level Bedrooms 2
Interior
Interior Features Ceiling Fan(s), Combination Kitchen/Dining, Primary Bath(s), Recessed Lighting, Tub Shower, Wood Floors
Hot Water Electric
Heating Hot Water
Cooling Central A/C, Ceiling Fan(s), Window Unit(s)
Equipment Built-In Microwave, Dishwasher, Dryer, Oven - Self Cleaning, Refrigerator, Stove, Washer, Water Heater
Fireplace N
Appliance Built-In Microwave, Dishwasher, Dryer, Oven - Self Cleaning, Refrigerator, Stove, Washer, Water Heater
Heat Source Oil
Laundry Basement
Exterior
Parking Features Garage - Front Entry, Additional Storage Area, Garage Door Opener, Inside Access
Garage Spaces 7.0
Water Access N
View Trees/Woods, Park/Greenbelt
Roof Type Asphalt
Accessibility None
Attached Garage 2
Total Parking Spaces 7
Garage Y
Building
Story 1
Foundation Slab
Sewer On Site Septic
Water Well
Architectural Style Contemporary, Colonial
Level or Stories 1
Additional Building Above Grade, Below Grade
New Construction N
Schools
Elementary Schools Robeson
Middle Schools Twin Valley
High Schools Twin Valley
School District Twin Valley
Others
Pets Allowed N
Senior Community No
Tax ID 73-5334-19-50-2644
Ownership Fee Simple
SqFt Source Assessor
Acceptable Financing Cash, Conventional, FHA, FHA 203(b), FHA 203(k), VA, USDA
Listing Terms Cash, Conventional, FHA, FHA 203(b), FHA 203(k), VA, USDA
Financing Cash,Conventional,FHA,FHA 203(b),FHA 203(k),VA,USDA
Special Listing Condition Standard
Read Less
Want to know what your home might be worth? Contact us for a FREE valuation!

Our team is ready to help you sell your home for the highest possible price ASAP

Bought with Teresa A Weaver • RE/MAX Of Reading
GET MORE INFORMATION





