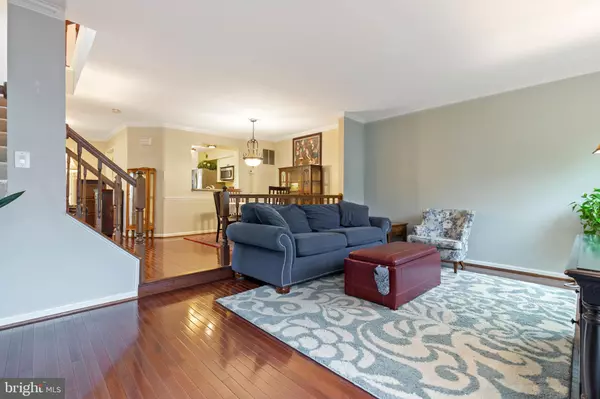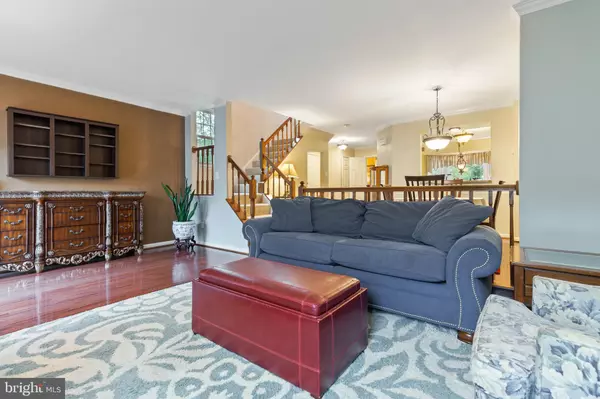$502,000
$499,900
0.4%For more information regarding the value of a property, please contact us for a free consultation.
5341 BUXTON CT Alexandria, VA 22315
3 Beds
4 Baths
1,456 SqFt
Key Details
Sold Price $502,000
Property Type Townhouse
Sub Type End of Row/Townhouse
Listing Status Sold
Purchase Type For Sale
Square Footage 1,456 sqft
Price per Sqft $344
Subdivision Kingstowne
MLS Listing ID VAFX1083076
Sold Date 10/01/19
Style Traditional
Bedrooms 3
Full Baths 3
Half Baths 1
HOA Fees $104/mo
HOA Y/N Y
Abv Grd Liv Area 1,456
Originating Board BRIGHT
Year Built 1989
Annual Tax Amount $5,348
Tax Year 2019
Lot Size 2,325 Sqft
Acres 0.05
Property Description
Lovely end-unit townhome in sought after Kingstowne! Main level features include gleaming hardwood floors, updated eat-in kitchen with stainless steel appliances, formal Dining room and Living room with fireplace opening to Deck. Upper level features freshly-painted Master Bedroom with luxury bath, vaulted ceilings and large closets, 2 additional Bedrooms and updated Full bath. Lower level features new flooring in the walk-out family room to private backyard perfect for entertaining. All within walking distance to Kingstowne shops and amenities (including 3 community centers, 2 fitness centers, 2 pools, aerobics studio, 6 tennis courts, and more!) Minutes to Metro, Routes 395, 495 & Fairfax County Parkway for an easy commute to future Amazon HQ2, Pentagon or Fort Belvoir!
Location
State VA
County Fairfax
Zoning 304
Rooms
Other Rooms Living Room, Dining Room, Primary Bedroom, Bedroom 2, Bedroom 3, Kitchen, Family Room, Primary Bathroom, Full Bath
Basement Walkout Level
Interior
Hot Water Natural Gas
Heating Forced Air
Cooling Central A/C
Fireplaces Number 1
Equipment Dishwasher, Disposal, Dryer, Built-In Microwave, Oven/Range - Gas, Refrigerator, Washer, Water Heater, Humidifier
Fireplace Y
Appliance Dishwasher, Disposal, Dryer, Built-In Microwave, Oven/Range - Gas, Refrigerator, Washer, Water Heater, Humidifier
Heat Source Natural Gas
Exterior
Water Access N
Accessibility None
Garage N
Building
Story 3+
Sewer Public Sewer
Water Public
Architectural Style Traditional
Level or Stories 3+
Additional Building Above Grade, Below Grade
New Construction N
Schools
Elementary Schools Hayfield
Middle Schools Hayfield Secondary School
High Schools Hayfield
School District Fairfax County Public Schools
Others
Senior Community No
Tax ID 0914 09300080
Ownership Fee Simple
SqFt Source Assessor
Special Listing Condition Standard
Read Less
Want to know what your home might be worth? Contact us for a FREE valuation!

Our team is ready to help you sell your home for the highest possible price ASAP

Bought with Charles Dudley • Compass

GET MORE INFORMATION





