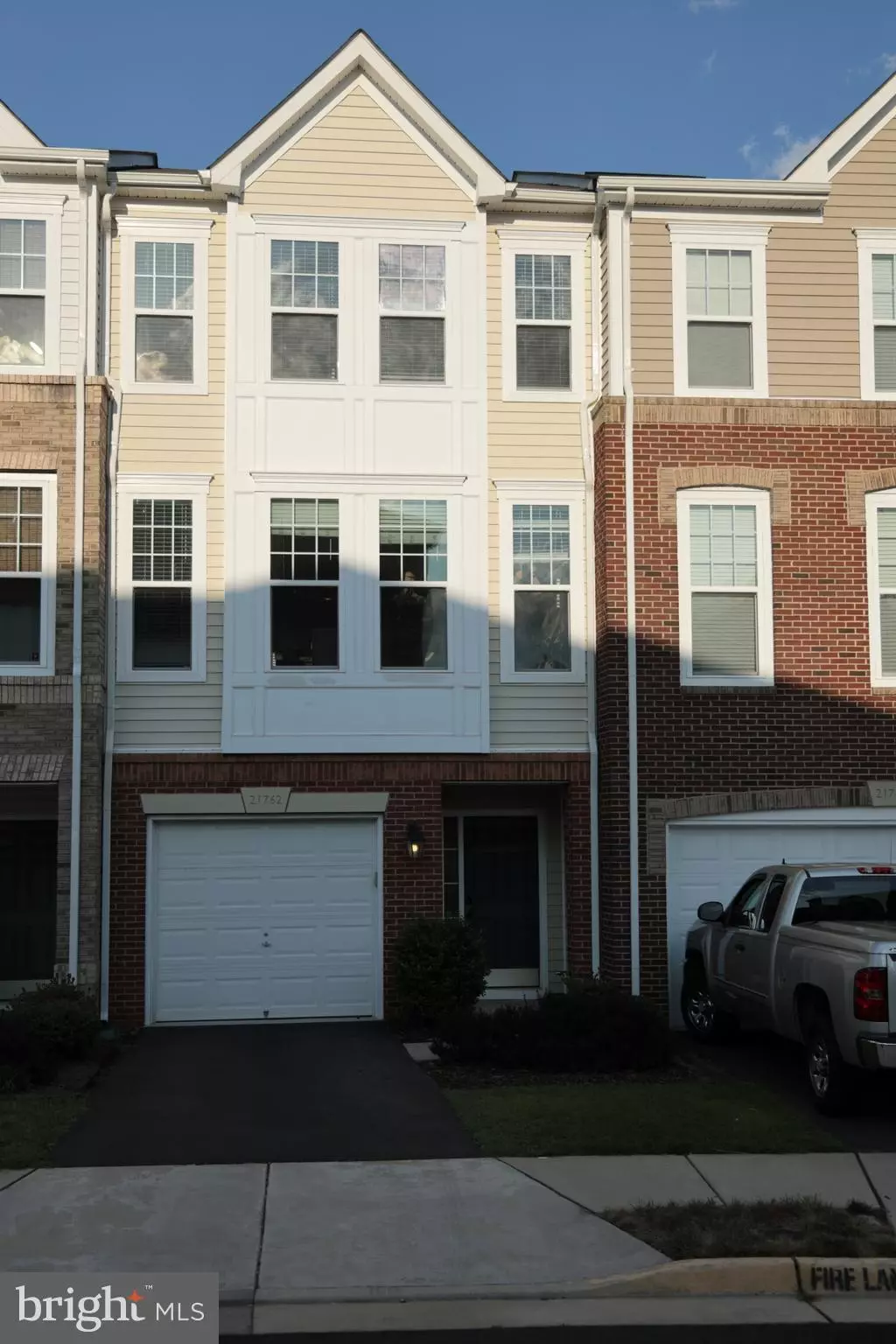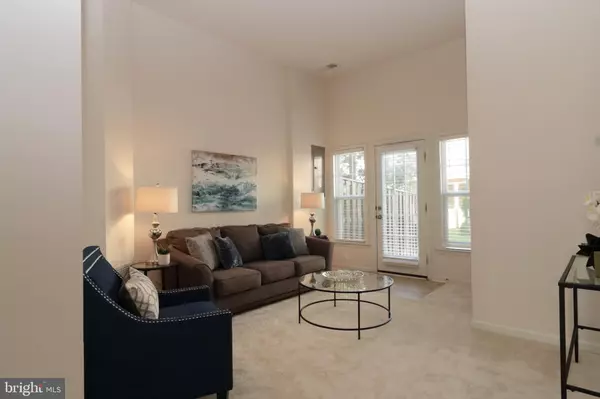$446,000
$449,999
0.9%For more information regarding the value of a property, please contact us for a free consultation.
21762 MEARS TER Ashburn, VA 20147
3 Beds
4 Baths
1,833 SqFt
Key Details
Sold Price $446,000
Property Type Townhouse
Sub Type Interior Row/Townhouse
Listing Status Sold
Purchase Type For Sale
Square Footage 1,833 sqft
Price per Sqft $243
Subdivision Signature At Broadlands
MLS Listing ID VALO392232
Sold Date 09/30/19
Style Colonial
Bedrooms 3
Full Baths 3
Half Baths 1
HOA Fees $93/mo
HOA Y/N Y
Abv Grd Liv Area 1,833
Originating Board BRIGHT
Year Built 2013
Annual Tax Amount $4,318
Tax Year 2019
Lot Size 1,742 Sqft
Acres 0.04
Property Description
Delightful 3 level townhome with lots of natural light. Open floor plan, high ceilings with abundant windows and ample storage spaces. Recessed lighting and hardwood flooring on 2nd level. Brand new carpet on lower and upper levels. Gourmet kitchen with maple cabinet, granite countertops, oversized center island with breakfast bar, gas cooking. Master suite with tray ceiling and walk-in closet. Walk-out lower level with recreation room, full bath, which can convert to 4th bedroom easily. Amazing community amenities including outdoor pools, fitness center, tennis courts, club house. Near Loudoun Station and just over 1 mi to the future Ashburn METRO station. Easy access to Dulles Airport, Dulles Greenway, Loudoun County Pkwy and Rt. 28. Excellent schools.
Location
State VA
County Loudoun
Zoning RESIDENTIAL
Rooms
Other Rooms Living Room, Dining Room, Primary Bedroom, Bedroom 2, Bedroom 3, Kitchen, Family Room, Bathroom 2, Bathroom 3, Primary Bathroom
Basement Daylight, Full, Front Entrance, Fully Finished, Outside Entrance, Rear Entrance
Interior
Interior Features Breakfast Area, Combination Kitchen/Dining, Floor Plan - Open, Kitchen - Gourmet, Recessed Lighting, Upgraded Countertops
Hot Water Natural Gas
Heating Forced Air
Cooling Central A/C, Programmable Thermostat
Flooring Hardwood, Partially Carpeted
Fireplaces Number 1
Fireplaces Type Gas/Propane
Equipment Built-In Microwave, Disposal, Dishwasher, Dryer, Icemaker, Oven/Range - Gas, Refrigerator, Six Burner Stove
Fireplace Y
Window Features Double Hung,Energy Efficient
Appliance Built-In Microwave, Disposal, Dishwasher, Dryer, Icemaker, Oven/Range - Gas, Refrigerator, Six Burner Stove
Heat Source Natural Gas
Laundry Washer In Unit, Dryer In Unit
Exterior
Garage Garage - Front Entry, Garage Door Opener
Garage Spaces 1.0
Amenities Available Exercise Room, Club House, Jog/Walk Path, Pool - Outdoor, Tennis Courts, Basketball Courts
Water Access N
Accessibility None
Attached Garage 1
Total Parking Spaces 1
Garage Y
Building
Story 3+
Sewer Public Septic, Public Sewer
Water None
Architectural Style Colonial
Level or Stories 3+
Additional Building Above Grade, Below Grade
New Construction N
Schools
Elementary Schools Hillside
Middle Schools Eagle Ridge
High Schools Briar Woods
School District Loudoun County Public Schools
Others
HOA Fee Include Common Area Maintenance,Health Club,Reserve Funds,Management,Snow Removal,Trash
Senior Community No
Tax ID 119383811000
Ownership Fee Simple
SqFt Source Estimated
Special Listing Condition Standard
Read Less
Want to know what your home might be worth? Contact us for a FREE valuation!

Our team is ready to help you sell your home for the highest possible price ASAP

Bought with Steven M Townley • Townley and Seaman Realty LLC

GET MORE INFORMATION





