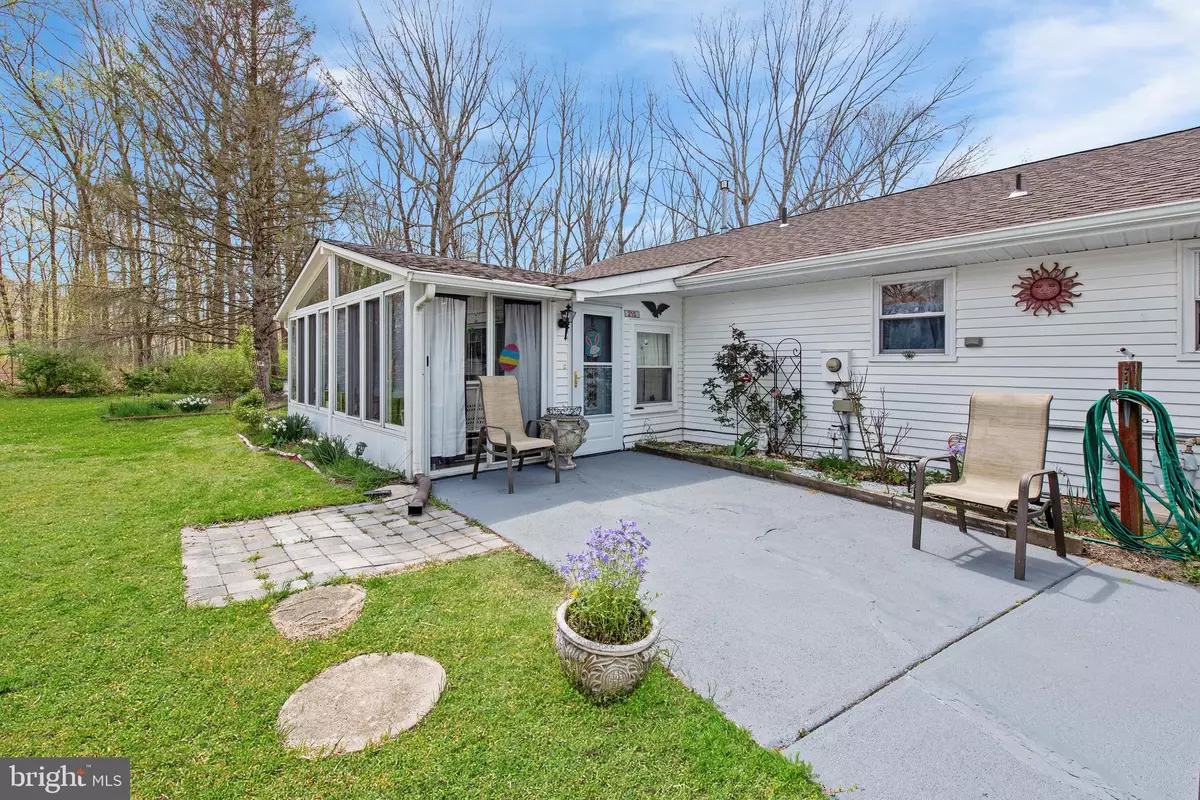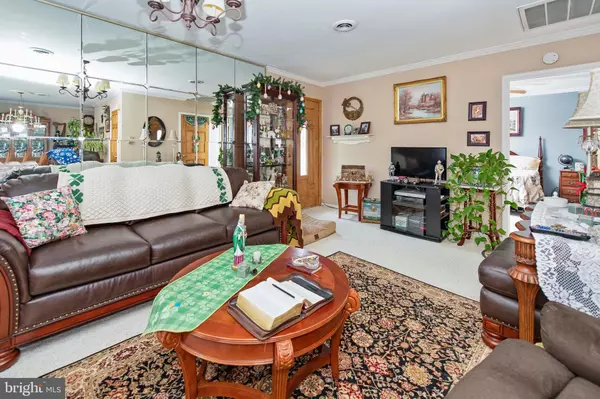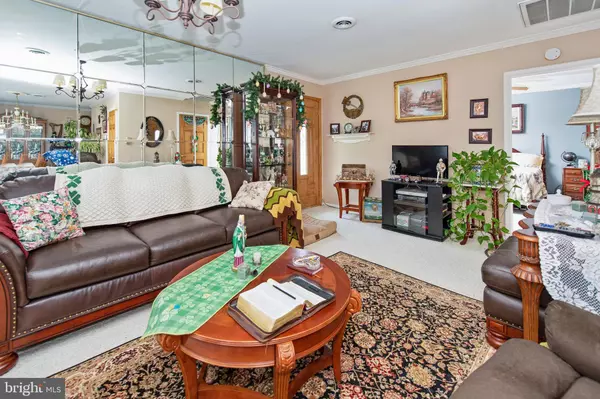$93,400
$99,500
6.1%For more information regarding the value of a property, please contact us for a free consultation.
215 ELMTOWNE BLVD Hammonton, NJ 08037
1 Bed
1 Bath
996 SqFt
Key Details
Sold Price $93,400
Property Type Single Family Home
Sub Type Twin/Semi-Detached
Listing Status Sold
Purchase Type For Sale
Square Footage 996 sqft
Price per Sqft $93
Subdivision Elmtowne
MLS Listing ID NJCD363360
Sold Date 09/30/19
Style Raised Ranch/Rambler
Bedrooms 1
Full Baths 1
HOA Fees $164/mo
HOA Y/N Y
Abv Grd Liv Area 996
Originating Board BRIGHT
Year Built 1977
Annual Tax Amount $2,797
Tax Year 2019
Lot Size 18.070 Acres
Acres 18.07
Lot Dimensions 0.00 x 0.00
Property Description
This well maintained home is located in the desired Elmtowne 55+ community. Property has central air and natural gas heat. Lots of windows for the sun to shine through. Screened in porch that can be used all seasons to relax and enjoy nature. Great open space for Living room and Dining room area. Generous sixed master bedroom. Bath can be assessed from master bedroom or hallway. There is a monthly fee of $164 association fee which includes lawn maintenance, snow removal, septic and water. Backyard is peaceful backs up to the woods and trees. 8x10 shed included (4 years old), newer hot water heater, newer range (18 months old), newer roof(2017), and appliances are newer(2017-2018). Minutes to Hammonton, A.C. Expressway, train station, 1/2 hour to either Philadelphia or Atlantic City. Shopping and great restaurants close by.
Location
State NJ
County Camden
Area Winslow Twp (20436)
Zoning PR5
Rooms
Other Rooms Living Room, Dining Room, Kitchen, Family Room, Bedroom 1, Laundry, Bathroom 1
Main Level Bedrooms 1
Interior
Interior Features Attic, Carpet, Ceiling Fan(s), Combination Dining/Living, Crown Moldings, Kitchen - Eat-In, Primary Bath(s), Upgraded Countertops, Window Treatments
Hot Water Electric
Heating Forced Air
Cooling Central A/C
Flooring Fully Carpeted, Tile/Brick, Vinyl
Equipment Built-In Microwave, Range Hood, Dishwasher, Dryer, Icemaker, Refrigerator, Water Heater, Oven/Range - Electric
Fireplace N
Window Features Replacement
Appliance Built-In Microwave, Range Hood, Dishwasher, Dryer, Icemaker, Refrigerator, Water Heater, Oven/Range - Electric
Heat Source None
Laundry Main Floor
Exterior
Exterior Feature Enclosed, Porch(es)
Garage Spaces 2.0
Utilities Available Cable TV, Electric Available, Natural Gas Available
Water Access N
View Trees/Woods
Roof Type Shingle
Accessibility 2+ Access Exits
Porch Enclosed, Porch(es)
Total Parking Spaces 2
Garage N
Building
Lot Description SideYard(s), Trees/Wooded
Story 1
Foundation Slab
Sewer Community Septic Tank, Private Septic Tank
Water Well
Architectural Style Raised Ranch/Rambler
Level or Stories 1
Additional Building Above Grade, Below Grade
Structure Type Dry Wall
New Construction N
Schools
School District Winslow Township Public Schools
Others
HOA Fee Include Common Area Maintenance,Lawn Maintenance,Sewer,Snow Removal,Water
Senior Community Yes
Age Restriction 55
Tax ID 36-06701 04-00010 02
Ownership Fee Simple
SqFt Source Assessor
Security Features Smoke Detector
Special Listing Condition Standard
Read Less
Want to know what your home might be worth? Contact us for a FREE valuation!

Our team is ready to help you sell your home for the highest possible price ASAP

Bought with George Stone • Century 21 Reilly Realtors
GET MORE INFORMATION





