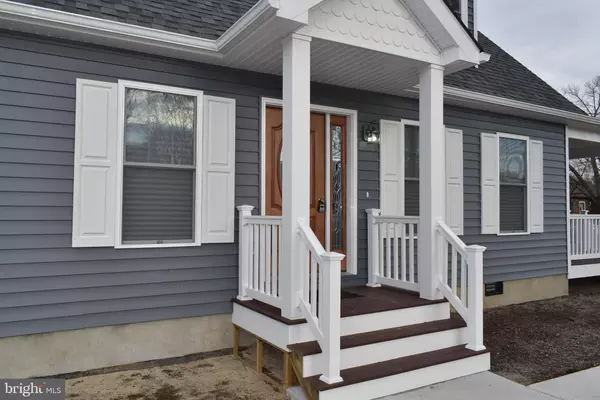$211,600
$207,999
1.7%For more information regarding the value of a property, please contact us for a free consultation.
317 PENNINGTON AVE Waterford Works, NJ 08089
3 Beds
3 Baths
1,550 SqFt
Key Details
Sold Price $211,600
Property Type Single Family Home
Sub Type Detached
Listing Status Sold
Purchase Type For Sale
Square Footage 1,550 sqft
Price per Sqft $136
Subdivision None Available
MLS Listing ID NJCD321878
Sold Date 09/24/19
Style Cape Cod
Bedrooms 3
Full Baths 2
Half Baths 1
HOA Y/N N
Abv Grd Liv Area 1,550
Originating Board BRIGHT
Year Built 2019
Annual Tax Amount $6,881
Tax Year 2019
Lot Size 8,142 Sqft
Acres 0.19
Lot Dimensions 81 x 100
Property Description
NEW CONSTRUCTION. WATERFORD WORKS. Just completed and ready for sale. Super Cape Cod (Classic design with a twist) it has a tremendous open concept floor-plan! Large family room opens to lovely sight line of the custom kitchen. Modular built, so you know its good, by PBS Construction, finish work completed by renowned Seaboard Construction from Linwood NJ. 3 bedrooms with 2 full baths.The master bedroom is on the first floor and has an attached master bath suite. The two upper bedrooms are classic design and big, with contoured -angled ceiling and look-out dormers with window seats. All bedrooms have walk in closets and open air shelving. The kitchen features gorgeous granite counter tops adorned by stainless steel appliances, all Frigidaire (natural gas) stove, built-in microwave, and dishwasher. Stainless Steel under mount sink with matching goose-neck faucet. Custom pencil pattern back-splash. 36" bright white cabinets, drawers have dove-tails and are soft-touch. Storage pantry has roller drawer for convenience. Fine Finish Work... Lovely tile work through-out (super modern color palette). Upgraded trim package with thick baseboard molding and trimmed windows. The windows are low profile (maximum visibility and provides a multitude of design options). Bathroom pedestal sink and furniture grade vanity. Dual hook-ups for the stove and clothes dryer (go gas or electric). Stove is already installed and is natural gas. Best in the world Navien "instant and endless" Hot-Water-Heater, central Air, and Natural Gas Furnace. 200 AMP electrical service.Brand new "high-end" septic system and brand new well with filter system! Side porch elevated covered deck (Trex Decking) with white vinyl banisters, railings, and spindle. 2-10 New Home warranty to be transferred to the new owner.It's All Done! Call Today on Pennington!
Location
State NJ
County Camden
Area Winslow Twp (20436)
Zoning PR6
Direction East
Rooms
Other Rooms Bedroom 2, Bedroom 3, Kitchen, Family Room, Bedroom 1, Laundry, Bathroom 1, Bathroom 2
Main Level Bedrooms 1
Interior
Interior Features Floor Plan - Open, Kitchen - Eat-In, Kitchen - Island, Kitchen - Table Space, Pantry, Recessed Lighting, Water Treat System
Hot Water Instant Hot Water, Natural Gas
Heating Forced Air
Cooling Central A/C
Flooring Carpet
Equipment Built-In Microwave, Built-In Range, Dishwasher
Window Features Energy Efficient,Double Pane
Appliance Built-In Microwave, Built-In Range, Dishwasher
Heat Source Natural Gas
Laundry Main Floor
Exterior
Exterior Feature Deck(s), Porch(es)
Water Access N
Roof Type Asphalt,Pitched
Accessibility None
Porch Deck(s), Porch(es)
Garage N
Building
Lot Description Corner, Not In Development
Story 2
Foundation Block
Sewer On Site Septic, Pressure Dose
Water Well
Architectural Style Cape Cod
Level or Stories 2
Additional Building Above Grade, Below Grade
New Construction Y
Schools
Elementary Schools Winslow Township School No. 2 E.S.
Middle Schools Edgewood Regional Jr. H.S.
High Schools Edgewood Regional Sr. H.S.
School District Winslow Township Public Schools
Others
Senior Community No
Tax ID 36-04719-00007
Ownership Fee Simple
SqFt Source Assessor
Acceptable Financing Cash, FHA, Conventional, VA
Listing Terms Cash, FHA, Conventional, VA
Financing Cash,FHA,Conventional,VA
Special Listing Condition Standard
Read Less
Want to know what your home might be worth? Contact us for a FREE valuation!

Our team is ready to help you sell your home for the highest possible price ASAP

Bought with Thomas Wesley Jr. • RE/MAX ONE Realty

GET MORE INFORMATION





