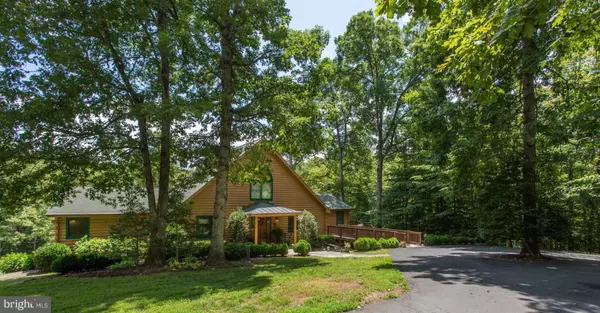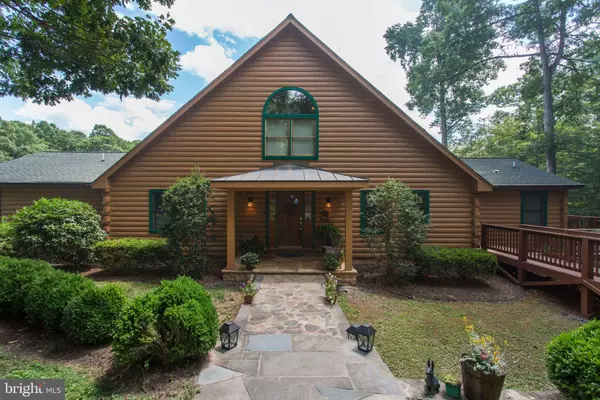$560,000
$560,000
For more information regarding the value of a property, please contact us for a free consultation.
11365 WAITE LN Catlett, VA 20119
5 Beds
6 Baths
4,716 SqFt
Key Details
Sold Price $560,000
Property Type Single Family Home
Sub Type Detached
Listing Status Sold
Purchase Type For Sale
Square Footage 4,716 sqft
Price per Sqft $118
Subdivision None Available
MLS Listing ID VAFQ161594
Sold Date 09/26/19
Style Log Home,Cabin/Lodge,Chalet
Bedrooms 5
Full Baths 5
Half Baths 1
HOA Y/N N
Abv Grd Liv Area 2,468
Originating Board BRIGHT
Year Built 2003
Annual Tax Amount $4,606
Tax Year 2018
Lot Size 4.000 Acres
Acres 4.0
Property Description
Immaculate 5 BR, 51/2 BA lodge/chalet style custom log home with vaulted ceilings, loft retreat, & fully finished walk out basement! Open, airy floor plan w/over 4,700 sq ft includes numerous upgrades! Lower level provides spacious rec room, game area, additional bedrooms w/en suites, walk-in closets, and storage galore! Lower level renovated and finished in 2019. Home is located on 4 acres surrounded by trees for privacy w/oversized shed for storage and/or parking! Extended rear deck and covered patio provides panoramic views of pond & property! Great opportunity to have horses and still be minutes away from the action! Close to Stafford, Nokesville, Warrenton, and Gainesville. Customized updates for handicap accessibility throughout main level and exterior access! Potential in-law/au pair suite on both main and LL! Perfect as a weekend retreat or your permanent home!
Location
State VA
County Fauquier
Zoning RA
Rooms
Other Rooms Primary Bedroom, Bedroom 2, Bedroom 3, Bedroom 4, Bedroom 5, Kitchen, Foyer, Great Room, Laundry, Loft, Other, Storage Room, Bathroom 1, Bathroom 2, Bathroom 3, Primary Bathroom, Full Bath, Half Bath
Basement Connecting Stairway, Daylight, Full, Full, Fully Finished, Outside Entrance, Heated, Rear Entrance, Windows, Walkout Level, Shelving
Main Level Bedrooms 3
Interior
Interior Features Breakfast Area, Built-Ins, Carpet, Ceiling Fan(s), Combination Dining/Living, Dining Area, Entry Level Bedroom, Exposed Beams, Floor Plan - Open, Family Room Off Kitchen, Kitchen - Eat-In, Primary Bath(s), Pantry, Recessed Lighting, Soaking Tub, Stall Shower, Tub Shower, Upgraded Countertops, Walk-in Closet(s), Window Treatments, Wood Floors, Wood Stove
Hot Water Multi-tank, Electric, 60+ Gallon Tank
Heating Heat Pump(s), Wood Burn Stove, Central, Forced Air, Programmable Thermostat
Cooling Central A/C, Ceiling Fan(s), Programmable Thermostat
Flooring Carpet, Ceramic Tile, Hardwood, Laminated, Slate
Fireplaces Number 2
Fireplaces Type Mantel(s), Stone, Wood, Other
Equipment Built-In Microwave, Cooktop, Dishwasher, Disposal, Dryer - Electric, Exhaust Fan, ENERGY STAR Refrigerator, Icemaker, Oven - Self Cleaning, Oven - Single, Oven - Wall, Range Hood, Refrigerator, Stainless Steel Appliances, Washer, Water Heater
Furnishings No
Fireplace Y
Window Features Double Pane,Screens,Sliding
Appliance Built-In Microwave, Cooktop, Dishwasher, Disposal, Dryer - Electric, Exhaust Fan, ENERGY STAR Refrigerator, Icemaker, Oven - Self Cleaning, Oven - Single, Oven - Wall, Range Hood, Refrigerator, Stainless Steel Appliances, Washer, Water Heater
Heat Source Wood, Electric, Propane - Owned
Laundry Main Floor
Exterior
Exterior Feature Deck(s), Patio(s), Porch(es)
Garage Spaces 8.0
Utilities Available Above Ground, Electric Available, Propane, Under Ground, Water Available, Sewer Available, Phone Connected, Other
Water Access Y
Water Access Desc Private Access
View Garden/Lawn, Panoramic, Pond
Roof Type Asphalt,Metal,Copper
Street Surface Black Top,Gravel
Accessibility 2+ Access Exits, Level Entry - Main, Mobility Improvements, Other Bath Mod, Roll-in Shower, Ramp - Main Level, Grab Bars Mod, Flooring Mod
Porch Deck(s), Patio(s), Porch(es)
Total Parking Spaces 8
Garage N
Building
Lot Description Cleared, Backs to Trees, Front Yard, Landscaping, Partly Wooded, Pond, Rear Yard, Stream/Creek
Story 3+
Foundation Slab
Sewer On Site Septic
Water Private, Well
Architectural Style Log Home, Cabin/Lodge, Chalet
Level or Stories 3+
Additional Building Above Grade, Below Grade
Structure Type 9'+ Ceilings,Cathedral Ceilings,2 Story Ceilings,Log Walls,Dry Wall,Wood Ceilings
New Construction N
Schools
Elementary Schools H.M. Pearson
Middle Schools Cedar Lee
High Schools Liberty (Fauquier)
School District Fauquier County Public Schools
Others
Pets Allowed Y
Senior Community No
Tax ID 7838-89-1651
Ownership Fee Simple
SqFt Source Assessor
Security Features Exterior Cameras,Surveillance Sys
Acceptable Financing Cash, Conventional, Exchange, FHA, VHDA
Horse Property Y
Listing Terms Cash, Conventional, Exchange, FHA, VHDA
Financing Cash,Conventional,Exchange,FHA,VHDA
Special Listing Condition Standard
Pets Allowed No Pet Restrictions
Read Less
Want to know what your home might be worth? Contact us for a FREE valuation!

Our team is ready to help you sell your home for the highest possible price ASAP

Bought with Amanda Maddox • Long & Foster Real Estate, Inc.

GET MORE INFORMATION





