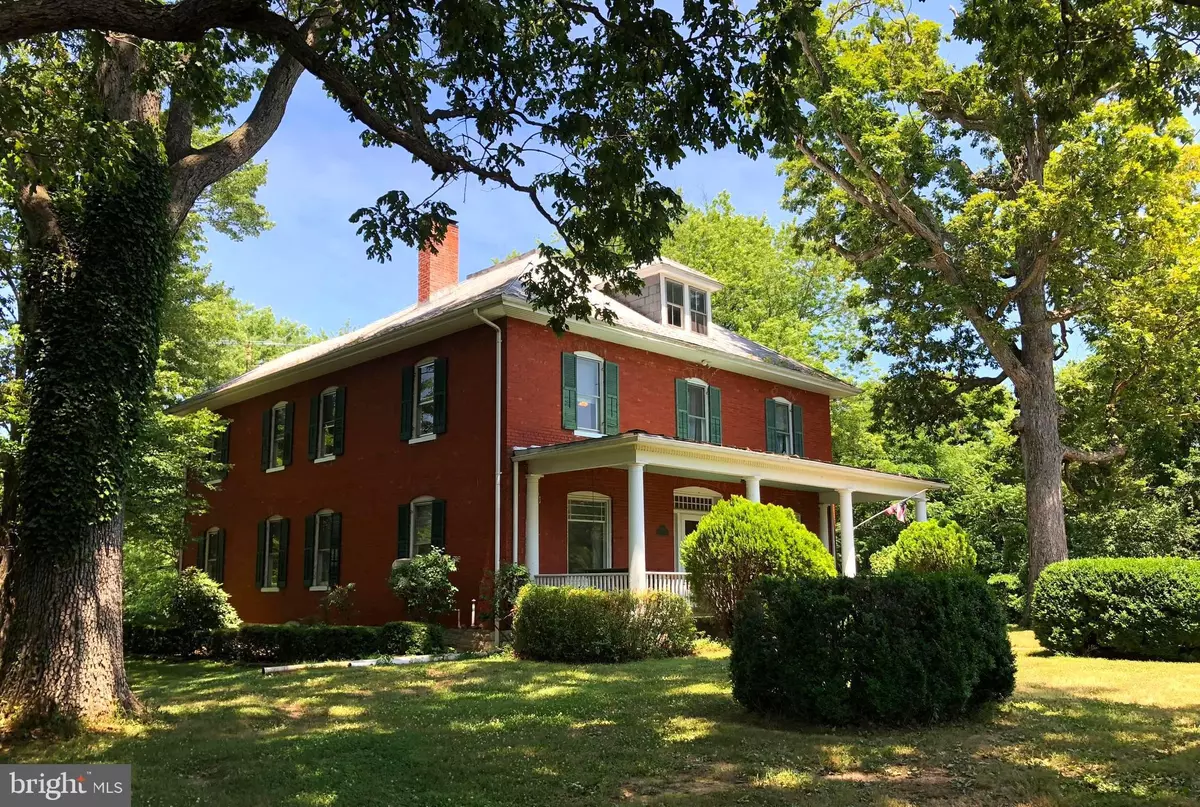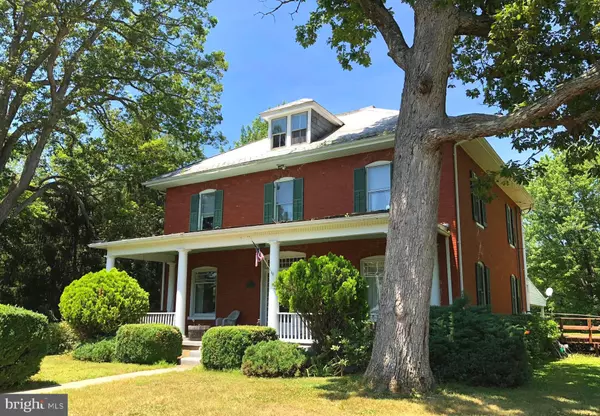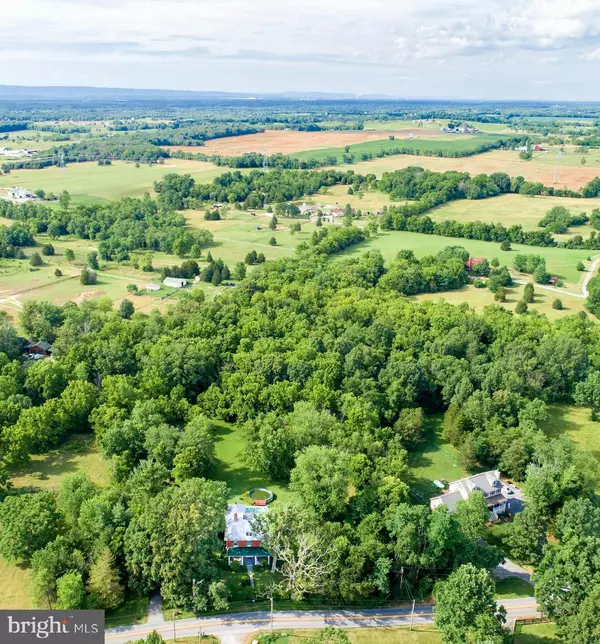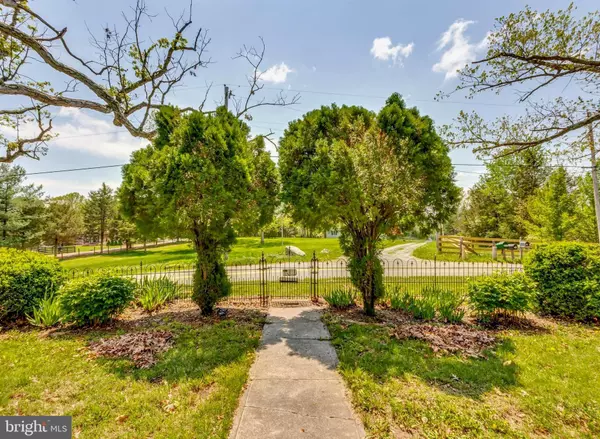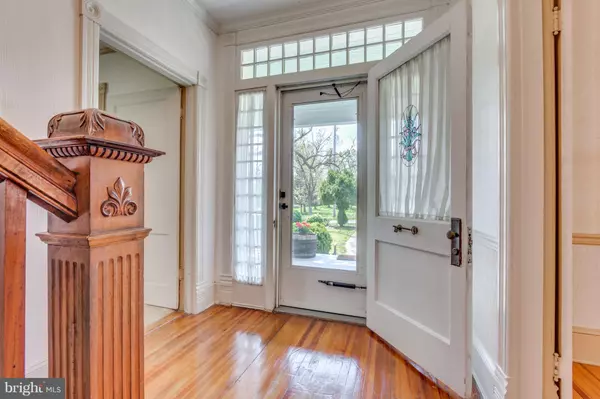$275,000
$299,900
8.3%For more information regarding the value of a property, please contact us for a free consultation.
895 SUMMIT POINT RD Summit Point, WV 25446
4 Beds
3 Baths
3,228 SqFt
Key Details
Sold Price $275,000
Property Type Single Family Home
Sub Type Detached
Listing Status Sold
Purchase Type For Sale
Square Footage 3,228 sqft
Price per Sqft $85
Subdivision None Available
MLS Listing ID WVJF134504
Sold Date 09/27/19
Style Colonial
Bedrooms 4
Full Baths 3
HOA Y/N N
Abv Grd Liv Area 3,228
Originating Board BRIGHT
Year Built 1890
Annual Tax Amount $2,128
Tax Year 2018
Lot Size 2.000 Acres
Acres 2.0
Property Sub-Type Detached
Property Description
Stately 1890 brick home on 2 acres; property has been lovingly maintained by the same owner for more than 40 years! Features include large rooms, high ceilings, beautiful staircase paneling and railings; impressive exterior brick work; double screened in back porches, lush grounds, deck; above ground pool; brand new furnace ; custom carport; health dept septic records; cement floor in basement; updated wiring; one chimney has sleeve for woodstove, other chimney could be used in installation of central air; kitchen is very large and can be updated to include island; stairs to attic; located on a country road near apple orchards and Route 7 and the Virginia state line; easy commute to Winchester; additional adjoining 3.6 acre lot behind the house property is available for purchase at $60,000.
Location
State WV
County Jefferson
Zoning CLASS 2
Rooms
Other Rooms Dining Room, Primary Bedroom, Bedroom 2, Bedroom 3, Bedroom 4, Kitchen, Family Room, Den, Laundry
Basement Outside Entrance, Connecting Stairway, Rear Entrance, Sump Pump, Shelving, Walkout Stairs
Interior
Interior Features Attic, Kitchen - Country, Dining Area, Built-Ins, Chair Railings, Crown Moldings, Window Treatments, Primary Bath(s), Wainscotting, WhirlPool/HotTub, Floor Plan - Traditional, Kitchen - Table Space, Formal/Separate Dining Room, Ceiling Fan(s), Carpet, Wood Floors
Hot Water Electric
Heating Hot Water, Baseboard - Hot Water
Cooling Window Unit(s)
Flooring Carpet, Hardwood
Fireplaces Type Flue for Stove
Equipment Dishwasher, Dryer, Microwave, Oven/Range - Electric, Refrigerator, Washer, Water Heater
Furnishings No
Fireplace Y
Appliance Dishwasher, Dryer, Microwave, Oven/Range - Electric, Refrigerator, Washer, Water Heater
Heat Source Oil
Laundry Main Floor
Exterior
Exterior Feature Deck(s), Porch(es), Screened
Garage Spaces 6.0
Pool Above Ground
Utilities Available Electric Available, Phone Available
Water Access N
View Pasture, Street
Roof Type Hip,Slate,Metal
Accessibility None
Porch Deck(s), Porch(es), Screened
Total Parking Spaces 6
Garage N
Building
Lot Description Landscaping
Story 3+
Sewer Septic = # of BR, Septic Exists
Water Well
Architectural Style Colonial
Level or Stories 3+
Additional Building Above Grade, Below Grade
Structure Type 9'+ Ceilings,Dry Wall,Paneled Walls,Plaster Walls
New Construction N
Schools
School District Jefferson County Schools
Others
Senior Community No
Tax ID 190728000600120000
Ownership Fee Simple
SqFt Source Assessor
Special Listing Condition Standard
Read Less
Want to know what your home might be worth? Contact us for a FREE valuation!

Our team is ready to help you sell your home for the highest possible price ASAP

Bought with Mercedes M Prohaska • Coldwell Banker Premier
GET MORE INFORMATION

