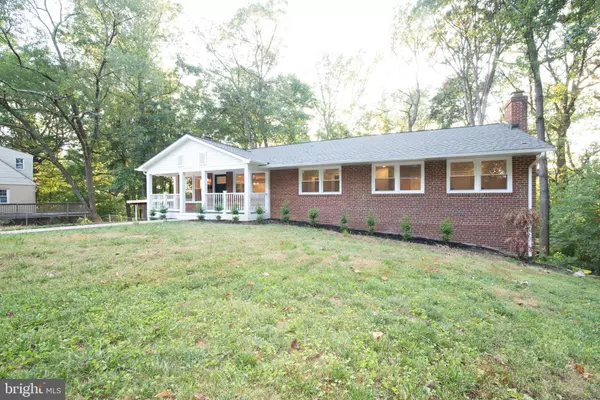$735,000
$735,000
For more information regarding the value of a property, please contact us for a free consultation.
7004 ARONOW DR Falls Church, VA 22042
5 Beds
3 Baths
3,166 SqFt
Key Details
Sold Price $735,000
Property Type Single Family Home
Sub Type Detached
Listing Status Sold
Purchase Type For Sale
Square Footage 3,166 sqft
Price per Sqft $232
Subdivision City Park Homes
MLS Listing ID VAFX1082600
Sold Date 09/27/19
Style Ranch/Rambler
Bedrooms 5
Full Baths 3
HOA Y/N N
Abv Grd Liv Area 1,583
Originating Board BRIGHT
Year Built 1953
Annual Tax Amount $8,020
Tax Year 2019
Lot Size 0.754 Acres
Acres 0.75
Property Description
Fully renovated home has been established to showcase the fabulous renovations created for buyers who are seeking a Turn Key home where they can have the luxury and peace of mind that their home will not require any work or updates for many, many years to come. This single family home, sitting on a .75 acres lot, features a total of 5 bedrooms and 3 bathrooms. Hardwood floors throughout the main level where a gourmet kitchen with SS appliances and granite countertops open to the dining room and living room with a wood fireplace . On the main level is the large master bedroom with a luxurious master bathroom, and walk in closet it is a must see. The 2 additional bedrooms and full bathroom look out on the front and back yards. The lower level includes the other 2 spacious bedrooms with their private walkout doors to the back patio and a huge recreation room with another wood fireplace, a full bathroom with modern details beside a gorgeous laundry room. Even though the house is in a quiet cul-de-sac it does provide a lot of parking including a long driveway up to four cars with an additional two carports. The house also has a huge patio perfect for entertainment that looks over a big private yard
Location
State VA
County Fairfax
Zoning 140
Rooms
Basement Connecting Stairway, Daylight, Full, Fully Finished, Garage Access, Combination
Main Level Bedrooms 3
Interior
Interior Features Attic, Combination Dining/Living, Combination Kitchen/Dining, Combination Kitchen/Living, Family Room Off Kitchen, Floor Plan - Open, Kitchen - Gourmet
Hot Water Natural Gas
Heating Energy Star Heating System
Cooling Central A/C
Flooring Hardwood, Ceramic Tile
Fireplaces Number 2
Fireplaces Type Fireplace - Glass Doors, Wood, Screen
Equipment Built-In Microwave, Dishwasher, Disposal, Dryer - Electric, Dual Flush Toilets, Energy Efficient Appliances, ENERGY STAR Clothes Washer, ENERGY STAR Dishwasher, Washer, Refrigerator, Stainless Steel Appliances, Oven/Range - Gas
Fireplace Y
Window Features Double Hung,Energy Efficient,ENERGY STAR Qualified
Appliance Built-In Microwave, Dishwasher, Disposal, Dryer - Electric, Dual Flush Toilets, Energy Efficient Appliances, ENERGY STAR Clothes Washer, ENERGY STAR Dishwasher, Washer, Refrigerator, Stainless Steel Appliances, Oven/Range - Gas
Heat Source Natural Gas
Laundry Basement, Lower Floor, Has Laundry
Exterior
Garage Spaces 6.0
Fence Fully
Water Access N
Roof Type Architectural Shingle
Accessibility 2+ Access Exits
Total Parking Spaces 6
Garage N
Building
Lot Description Cul-de-sac, Front Yard, Rear Yard
Story 2
Foundation None
Sewer No Septic System
Water Public
Architectural Style Ranch/Rambler
Level or Stories 2
Additional Building Above Grade, Below Grade
Structure Type Dry Wall
New Construction N
Schools
Elementary Schools Graham Road
Middle Schools Jackson
High Schools Falls Church
School District Fairfax County Public Schools
Others
Senior Community No
Tax ID 0504 16 0178
Ownership Fee Simple
SqFt Source Estimated
Acceptable Financing Cash, Conventional, FHA, VA
Listing Terms Cash, Conventional, FHA, VA
Financing Cash,Conventional,FHA,VA
Special Listing Condition Standard
Read Less
Want to know what your home might be worth? Contact us for a FREE valuation!

Our team is ready to help you sell your home for the highest possible price ASAP

Bought with Deborah Davis • RE/MAX Allegiance
GET MORE INFORMATION





