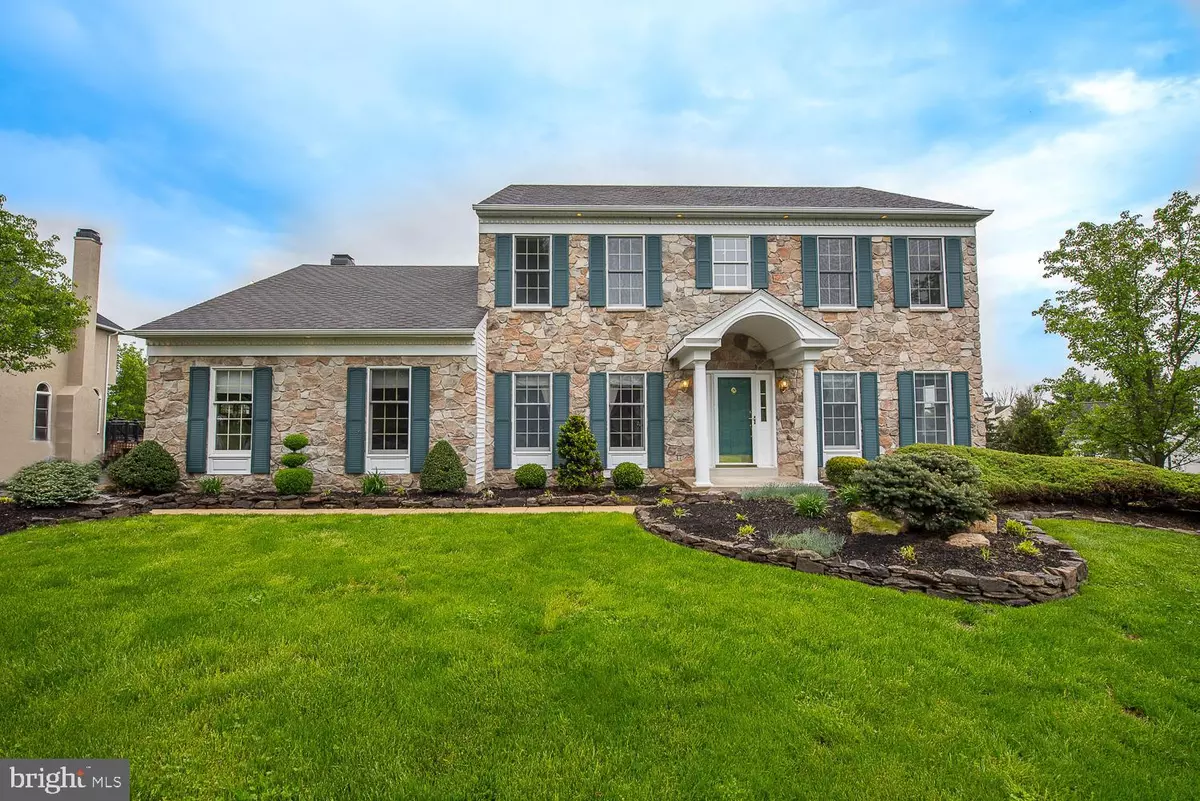$540,000
$560,000
3.6%For more information regarding the value of a property, please contact us for a free consultation.
1511 SPEARMINT CIR Jamison, PA 18929
4 Beds
3 Baths
3,500 SqFt
Key Details
Sold Price $540,000
Property Type Single Family Home
Sub Type Detached
Listing Status Sold
Purchase Type For Sale
Square Footage 3,500 sqft
Price per Sqft $154
Subdivision Jamison Hunt
MLS Listing ID PABU467324
Sold Date 09/27/19
Style Colonial
Bedrooms 4
Full Baths 2
Half Baths 1
HOA Y/N N
Abv Grd Liv Area 3,500
Originating Board BRIGHT
Year Built 1994
Annual Tax Amount $9,153
Tax Year 2018
Lot Size 0.377 Acres
Acres 0.38
Lot Dimensions 106.00 x 152.00
Property Description
Exquisite one of a kind home on a lovely cul-de-sac street in a picturesque area in Jamison Hunt featuring an open floor plan and high ceilings, beautiful moldings, millwork and wainscotting and built in cabinetry. Kitchen includes granite countertops, 42" cabinetry and backsplash. Brick wood burning fireplace in the great room along with built-ins, window seating and skylights. The fully finished walk out basement includes a full bar, media room and recreation area which opens onto the paver patio and luxurious pool area with gorgeous landscaping, which is your own private oasis and is perfect for outdoor entertaining and barbequing and pool parties. The home has a security system. There is 3500 sq. feet of living space including the fully finished walk out basement. This home has everything you could dream of. Make your appointment today because it won't last long.
Location
State PA
County Bucks
Area Warwick Twp (10151)
Zoning RA
Rooms
Other Rooms Living Room, Dining Room, Primary Bedroom, Bedroom 2, Bedroom 3, Bedroom 4, Kitchen, Family Room, Other
Basement Full, Fully Finished, Walkout Level
Interior
Interior Features Butlers Pantry, Bar, Built-Ins, Ceiling Fan(s), Crown Moldings, Dining Area, Floor Plan - Open, Kitchen - Eat-In, Primary Bath(s), Skylight(s), Wainscotting, Walk-in Closet(s), Stall Shower, Kitchen - Island, Wet/Dry Bar, WhirlPool/HotTub, Carpet, Family Room Off Kitchen, Window Treatments, Other
Heating Forced Air
Cooling Central A/C
Flooring Carpet, Hardwood, Tile/Brick
Fireplaces Number 1
Fireplaces Type Brick
Equipment Built-In Microwave, Built-In Range, Dishwasher, Dryer, Refrigerator, Washer
Furnishings No
Fireplace Y
Window Features Bay/Bow
Appliance Built-In Microwave, Built-In Range, Dishwasher, Dryer, Refrigerator, Washer
Heat Source Natural Gas
Laundry Main Floor
Exterior
Exterior Feature Deck(s), Patio(s)
Parking Features Inside Access, Garage - Side Entry
Garage Spaces 5.0
Pool In Ground, Fenced
Water Access N
Accessibility None
Porch Deck(s), Patio(s)
Attached Garage 2
Total Parking Spaces 5
Garage Y
Building
Story 2
Sewer Public Sewer
Water Public
Architectural Style Colonial
Level or Stories 2
Additional Building Above Grade
Structure Type Cathedral Ceilings,9'+ Ceilings
New Construction N
Schools
School District Central Bucks
Others
Senior Community No
Tax ID 51-026-045
Ownership Fee Simple
SqFt Source Assessor
Security Features Electric Alarm
Acceptable Financing Cash, Conventional, FHA, VA
Horse Property N
Listing Terms Cash, Conventional, FHA, VA
Financing Cash,Conventional,FHA,VA
Special Listing Condition Standard
Read Less
Want to know what your home might be worth? Contact us for a FREE valuation!

Our team is ready to help you sell your home for the highest possible price ASAP

Bought with David J Slaughter • RE/MAX Action Realty-Horsham

GET MORE INFORMATION





