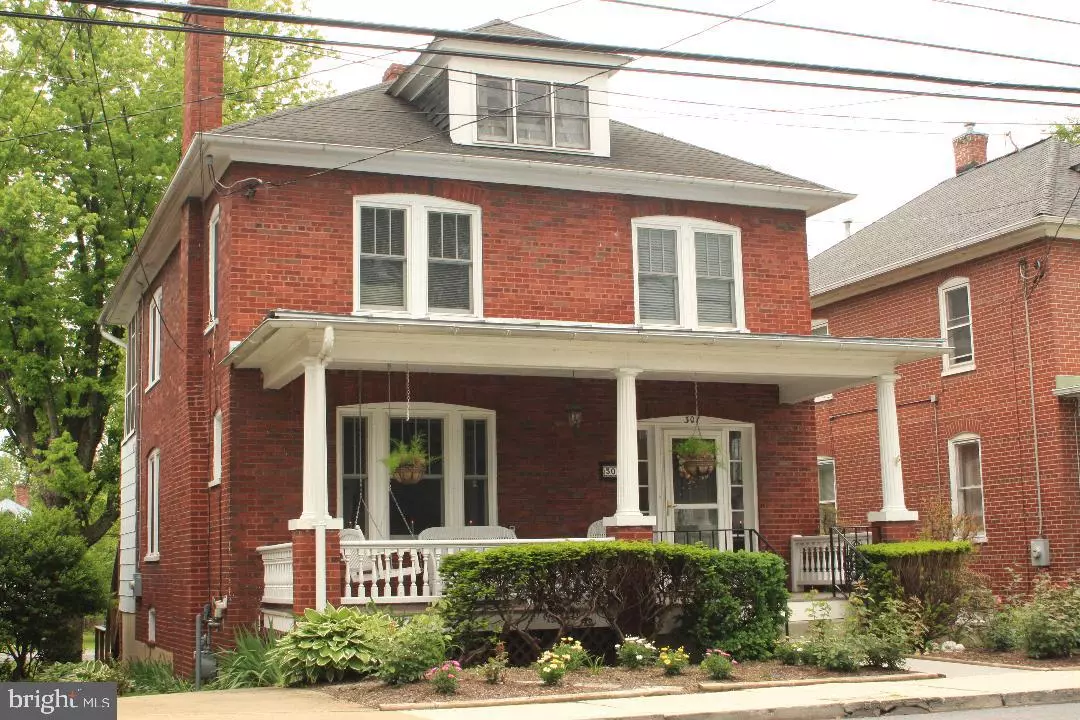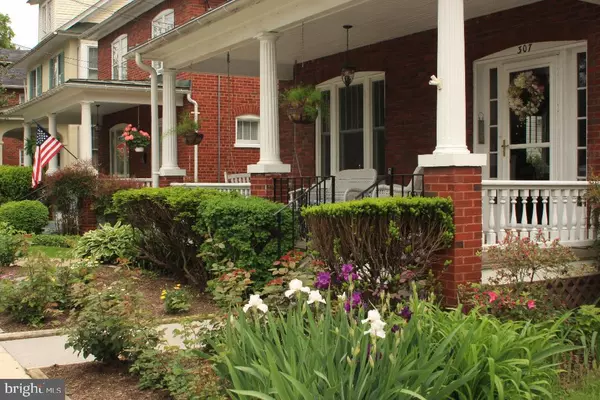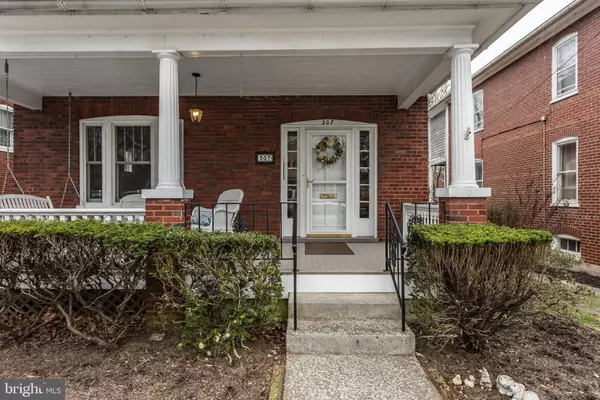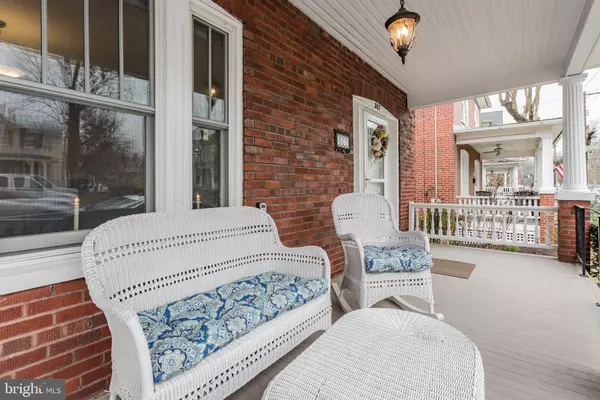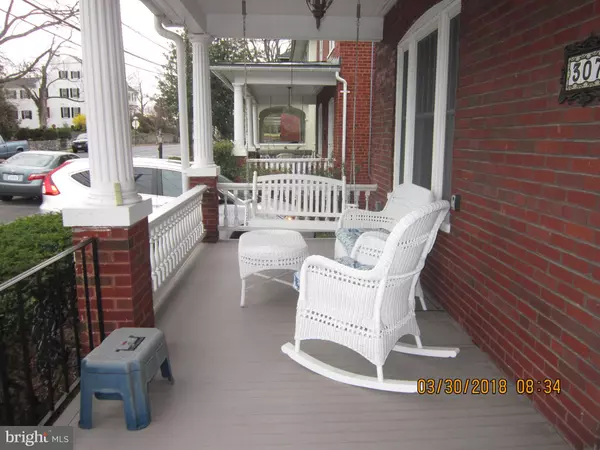$349,000
$349,900
0.3%For more information regarding the value of a property, please contact us for a free consultation.
307 AMHERST ST Winchester, VA 22601
4 Beds
2 Baths
2,050 SqFt
Key Details
Sold Price $349,000
Property Type Single Family Home
Sub Type Detached
Listing Status Sold
Purchase Type For Sale
Square Footage 2,050 sqft
Price per Sqft $170
Subdivision None Available
MLS Listing ID VAWI111372
Sold Date 09/26/19
Style Colonial
Bedrooms 4
Full Baths 2
HOA Y/N N
Abv Grd Liv Area 2,050
Originating Board BRIGHT
Year Built 1926
Annual Tax Amount $1,921
Tax Year 2018
Property Description
REDUCED PRICE-PLEASE SHOW THIS PROPERTY.This Gorgeous Restored FOUR BEDROOM Brick Colonial offers walking distance to the Old Town Walking Mall-featuring Restaurants, Coffee Houses,Galleries etc.--The Main Level features Hardwood Floors(except in Bathroom with jetted-tub,Laundry and Kitchen which has Ceramic Tile)Cozy Gas Fireplace in Living Room with lots of molding-Kitchen features McIntire Kitchen Cabinets,Corian Counter Tops-Stainless Steel Appliances with Bosch Gas Stove, Wood Paneled Bosch Dishwasher and under cabinet lighting, instant hot spigot at sink -Lots of Cabinet Space in Laundry also by McIntire Cabinetry-Upper Level features 3 bedrooms Bath with Claw Foot Tub and separate shower. Both baths have quartz countertops -Screened in Porch off Master Bedroom f2nd Upper Level features tastefully finished Bedroom with Carpet. Enjoy the two level deck, upper level deck is 16x25 with Awning. Large Back Yard with Access to Alley. This home has New Wiring and plumbing on all four levels-New Double Glazed Windows. This is One of a Kind Home with all the Tastefully Renovations. Also, Off Street Parking Drive way . HOME SALE CONTINGENCY WITH 72 HR. KICK OUT
Location
State VA
County Winchester City
Zoning MR
Rooms
Other Rooms Living Room, Dining Room, Bedroom 2, Bedroom 3, Bedroom 4, Kitchen, Basement, Bedroom 1, Laundry, Bathroom 1
Basement Full, Unfinished
Interior
Interior Features Ceiling Fan(s), Combination Dining/Living, Crown Moldings, Floor Plan - Traditional, Primary Bath(s), Pantry, Upgraded Countertops
Heating Hot Water
Cooling Central A/C
Fireplaces Number 1
Equipment Built-In Microwave, Dishwasher, Disposal, Icemaker, Oven - Self Cleaning, Oven/Range - Gas, Refrigerator, Stainless Steel Appliances
Appliance Built-In Microwave, Dishwasher, Disposal, Icemaker, Oven - Self Cleaning, Oven/Range - Gas, Refrigerator, Stainless Steel Appliances
Heat Source Natural Gas
Exterior
Water Access N
Accessibility None
Garage N
Building
Story 3+
Sewer Public Sewer
Water Public
Architectural Style Colonial
Level or Stories 3+
Additional Building Above Grade, Below Grade
New Construction N
Schools
School District Winchester City Public Schools
Others
Senior Community No
Tax ID 172-01-D- 4-
Ownership Fee Simple
SqFt Source Assessor
Special Listing Condition Standard
Read Less
Want to know what your home might be worth? Contact us for a FREE valuation!

Our team is ready to help you sell your home for the highest possible price ASAP

Bought with Richard A Kozlowski • Long & Foster/Webber & Associates
GET MORE INFORMATION

